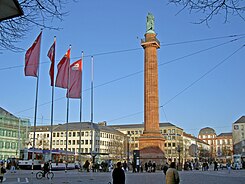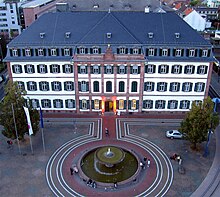Luisenplatz (Darmstadt)
| Luisenplatz | |
|---|---|
| Place in Darmstadt | |
 Luisenplatz with Ludwigsmonument |
|
| Basic data | |
| place | Darmstadt |
| District | Downtown |
| Confluent streets | Luisenstrasse, Rheinstrasse, Wilhelminenstrasse |
| Buildings | Regional council , town hall, Luisencenter |
| use | |
| User groups | Pedestrian traffic , bicycle traffic , public transport |
| Space design | Ludwigsmonument , Justus Liebig Monument |
| Technical specifications | |
| Square area | 15,000 m 2 |
The Luisenplatz is the city center of Darmstadt . In 1820 it was named after Grand Duchess Luise Henriette Karoline von Hessen-Darmstadt (1761–1829), the wife of Ludwig I of Hessen-Darmstadt .
history

In the "Huguenot Plan" from 1698, the shape of the square is shown for the first time, which remained unchanged in a plan from 1715, to which Louis Remy de la Fosse is attributed. The notches at the corners of the Rhine street only existed on the east side of the square and were also planned for the west side in the classicist development plan by Johann Helfrich Müller in 1791 . From 1770 to 1780 the college building was built on the northern side, the corner houses on the lower Rheinstrasse followed in 1794, and the buildings on Wilhelminenstrasse in 1798 and 1804. The end of the originally Baroque and Classicist perimeter development was formed in 1804 by the house for the Chamber Councilor Moldenhauer on the southern side, which later became the Prince Alexander Palais . In 1844 the Ludwig column was erected in the center of the parade and strolling area. As part of a redesign, trees were planted and green areas were created in 1882.
In the Grand Duchy of Hesse , Luisenplatz was the political center of the state. The Old Palace (the residence of the Grand Duke, destroyed in 1944, today the Luisencenter is located there ), the college building (the seat of government , today the seat of the Darmstadt regional council ) and the Ständehaus, the seat of the estates of the Grand Duchy of Hesse , were located on Luisenplatz .
From 1933 to 1945 the Luisenplatz was called " Adolf-Hitler-Platz ".
Space design and development
The square has a cross-shaped basic layout. In the middle of the square is the 39 meter high Ludwig Monument , called Langer Ludwig or Langer Lui . On the north and south side of the square there are two fountain bowls by Joseph Maria Olbrich , which have been decorating Luisenplatz since 1908 and together with the Ludwigsmonument form an axis. Before that, the lion fountain, built by the state master builder Franz Heger , stood here until 1840 . The Justus Liebig monument , designed by Heinrich Jobst in 1913 , is on the east side of the square.
The development on the edge of the square was destroyed in Allied air raids in World War II. Therefore, most of the development comes from the post-war period . Only the late baroque college building on the northern front of the square was rebuilt. This is where the Darmstadt regional council has its seat. On the south side of the square is the Luisencenter shopping center , which was built from 1975 to 1977 according to plans by the Darmstadt architect Theodor Josef Seifert . Right next to it on the southeast side of Luisenplatz is the New Darmstadt City Hall.
On the west side there is a building of the Stadt- und Kreissparkasse Darmstadt , which was built from 1955 to 1956 according to plans by Ernst Samesreuther in reinforced concrete frame construction. Until it was destroyed in the Second World War , the Ständehaus, which had been built from 1836 to 1839, was on the property. On the opposite side is the Wilhelminenhaus office building, an office building of the Darmstadt regional council, which also houses a post office. The building complex was built from 1959 to 1962 for the Central Post Office according to plans by the Frankfurt architects Max Meid and Helmut Romeick. Before that, the main post office stood on the corner of Rheinstrasse / Luisenplatz until it was destroyed in 1944, built in 1881 and next to it the Prinz-Alexander-Palais.
The function of the square was changed by the crossing of the tram lines and by the new buildings of the 1950s it lost its historical character. The last redesign of the pavement to emphasize the classicist basic structure took place in 1980.
traffic
The square is part of the pedestrian zone and has been a central hub for Darmstadt's local transport since 1889 . Today it is served by eight of the nine lines of the Darmstadt tram and various bus lines. However, the tracks and stops have been changed several times since 1899. Under the western part of the square, in the area of Wilhelminenstrasse, is the Wilhelminenstrasse tunnel , part of a one-way ring around the city center, which also serves to develop the underground car parks under the Luisencenter and the Karstadt department store .
literature
- Cultural monuments in Hessen. City of Darmstadt, ed. from the State Office for the Preservation of Monuments in Hesse in collaboration with the City of Darmstadt's Magistrate, Braunschweig / Wiesbaden 1994, ISBN 3-528-06249-5
Web links
- Luisenplatz Panorama - Interactive 360 ° panorama
- View of Louisenplatz, after 1820. Historical views of the town, plans and floor plans (as of June 11, 2008). In: Landesgeschichtliches Informationssystem Hessen (LAGIS). Hessian State Office for Historical Cultural Studies (HLGL), accessed on December 21, 2014 .
Individual evidence
- ↑ https://www.heagmobilo.de/de/mehr-als-125-jahre-nahverkehr-darmstadt (link not available)
Coordinates: 49 ° 52 ′ 22 " N , 8 ° 39 ′ 4" E


