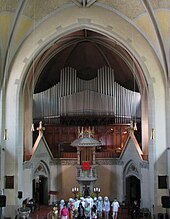Luther Church (Mannheim)
The Luther Church is a Protestant church in the Neckarstadt-West district of Mannheim . It was built between 1904 and 1906 in neo-Gothic style according to plans by Emil Döring . After renovations in the interior, it has been used as the “Diakoniekirche Plus” since 2010.
history
Residential development in Neckarstadt began in the second half of the 19th century. In 1871 it had around 850 Protestant residents. The pastors in the city center were responsible for pastoral care until a vicariate was established in 1875 . On November 10, 1883, the 400th birthday of Martin Luther , the foundation stone was laid for the first Luther Church in Neckarstadt, designed by the architect Hermann Behaghel , which was inaugurated exactly one year later to the day. In 1888 a separate pastor's office was set up. The church had about 500 seats and was therefore soon too small due to the rapid population increase at the time. In 1900 there were already 7,950 Evangelicals living in Neckarstadt. Today's Luther Church was built between 1904 and 1906. The inauguration on 25 March took Baden Grand Duke Friedrich part. The old church was demolished and was used as building material for the Pauluskirche in the Waldhof district .
The population increased also as a result, in 1910 the Neckar city had 20,259 Protestant inhabitants, so that other churches built over time and parishes were separated: Melanchthonkirche , Holy Cross Church , Paul Gerhardt Church and Herzogenried. In the Second World War , the Luther Church was badly damaged and the roof burned out. Until 1953 the church was rebuilt under the direction of Max Schmechel . In the last third of the 20th century, the number of church members in the Neckarstadt fell sharply. In 2009 a group parish was established for the parishes of Luther, Melanchthon, Kreuz and Herzogenried. In the same year, the conversion of the Luther Church to the "Diakoniekirche Plus" began.
description
The Luther Church stands on an acute-angled property on the southern edge of Neckarstadt-West on the banks of the Neckar . Initial plans had provided for the second Mannheim Neckar Bridge at this height, so that when crossing the bridge one would have looked directly at the church with its 63 meter high tower. The Jungbuschbrücke was then built a little further to the west. The Luther Church has a nave with a transept and a polygonal choir . The exterior is dominated by the single-tower facade. Yellow sandstone was used as building material and red ashlar was used to structure . One located above the entrance of the Luther Rose reinvented rose window and above a Martin Luther statue in bronze, a replica of the Luther monument in Worms. The transept also has large rose windows.
The interior was designed according to the principles of the Wiesbaden program , that is, the pulpit , altar , organ and singing gallery are arranged as a unit at the end of the central axis. On the sides there are further galleries, the parapets of which are decorated with an ornamental frieze . The interior is covered with cross vaults . The organ built in 1906 Heinrich Voit . It has 40 registers and 2,247 pipes .
The redesign of the Luther Church, which began in 2009, provides for two construction phases. In the first step, the side galleries were separated with glass walls by 2010, so that four consultation rooms were created. A church café was set up under the main gallery. Above this, a community room is to be created in the second phase, which can also be used as a winter church.
Since July 9, 2017, after a long period of silence, the refurbished four-part bells of the Luther Church have been heard completely again with the beat sequence c´-es´-g´-b´.
literature
- Udo Wennemuth: History of the Protestant Church in Mannheim . Sigmaringen 1996, ISBN 3-7995-0930-5 .
- Sabine Ningel: The Luther Community in the Neckarstadt and its subsidiaries . In: 125 years Neckarstadt: A district is celebrating a birthday . Mannheim 1997.
- Andreas Schenk: Architectural Guide Mannheim . Berlin 1999, ISBN 3-496-01201-3 .
- Hans Huth: The historical monuments of the city circle Mannheim I . Munich 1982, ISBN 3-422-00556-0 .
Individual evidence
- ^ Evangelical Church in Mannheim , Diakoniekirche Luther
- ↑ Mannheimer Morgen March 24, 2006 ( page no longer available , search in web archives ) Info: The link was automatically marked as defective. Please check the link according to the instructions and then remove this notice.
- ↑ Mannheimer Morgen March 11, 2009 ( page no longer available , search in web archives ) Info: The link was automatically marked as defective. Please check the link according to the instructions and then remove this notice.
- ↑ Mannheimer Morgen March 24, 2006 ( page no longer available , search in web archives ) Info: The link was automatically marked as defective. Please check the link according to the instructions and then remove this notice.
- ↑ Mannheimer Morgen May 6th, 2008 ( page no longer available , search in web archives ) Info: The link was automatically marked as defective. Please check the link according to the instructions and then remove this notice.
- ↑ Mannheimer Morgen June 12, 2009 ( page no longer available , search in web archives ) Info: The link was automatically marked as defective. Please check the link according to the instructions and then remove this notice.
Web links
- Evangelical congregation in Neckarstadt
- Diakoniekirche Plus
- Full bells: https://www.youtube.com/watch?v=UQ9Fw-awesY
Coordinates: 49 ° 29 '55.3 " N , 8 ° 27' 50.1" E





