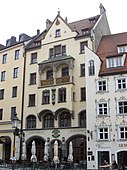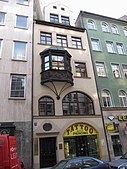Max Ostenrieder
Max Ostenrieder (born February 24, 1870 in Munich , † March 23, 1917 in Moosburg ) was a German architect .
Life
Ostenrieder was one of eight children of a Munich master butcher. The family moved there around 1800 and originally came from Murnau. The butcher's shop was on Schwanthalerstraße and was later rebuilt by Ostenrieder. He attended the industrial school and the technical college in Munich because he was interested in architecture at an early age. He then worked as a draftsman and architect at the building authority of the city of Munich. In 1890 he bought a house on the Weßlinger See , which he later redesigned and expanded into a summer house in order to be able to retreat there. He built a private house for himself at No. 18 Marienplatz, magnificently decorated inside and out. This was destroyed in the war .
At the turn of the century he ran a successful architecture firm in Munich. One of his best-known works is Berg Castle in Luxembourg, which he designed in 1906 together with the architect Pierre Funck-Eydt for Grand Duke Wilhelm IV and realized by 1911. For the residential city of Munich, he designed several residential and commercial buildings, some of which are listed . In March 1917 Ostenrieder suffered a stroke, from the consequences of which he died a few days later.
Work (selection)
- 1890: Summer house on the Weßlinger See
- 1895: Apartment building at Lessingstrasse 1 in Munich (Ludwigsvorstadt) (neo-Gothic bay window)
- 1896–1897: Platzl 1a residential and commercial building in Munich (old town) ( neo-Gothic facade)
- 1896–1899: J. Kraft residential and commercial building, Sendlinger Strasse 51 in Munich (old town) (Gothic branch, splendid bay)
- 1899: J. Baun Altheimer Eck 5 commercial and tenement building in Munich (old town)
- 1900: Ostenrieder house, Marienplatz 18 in Munich
- 1901: Apartment building at Lindwurmstrasse 15 in Munich (Ludwigsvorstadt) (rich neo-renaissance facade)
- 1902: Staircase extension, front garden wall and garden pavilion for the villa of Mayor Wilhelm von Borscht , Heilmannstraße 33 in Thalkirchen
- 1904: Belvederturm, Kospoda Castle , Kospoda, Saale-Orla district, Thuringia, Germany
- 1904: Presbytery and north tower of the Catholic parish church St. Mariä Himmelfahrt in Aschau am Inn
- 1904: Villa Bletschacher, Alzheimergaßl 5, Weßling
- 1905: Villa Ammerseestrasse 84 in Gauting (two-storey with stepped gable and corner bay tower)
- 1905: Catholic branch church St. Michael in Tyrlbrunn , plan for the new building of the nave
- 1905–1908: Porches on the keep and guest wing of Hohenaschau Castle
- 1906: Rectory of the Catholic parish, Ramersdorfer Strasse 6 in Munich-Ramersdorf
- 1906–1907: Villa Pössenbacher Straße 21 in Munich-Thalkirchen ( neo- baroque , with belvedere, pergola tower, coach house and lattice gate)
- 1907 "Old Bavarian Beer Hall" in Basel, Steinenvorstadt 1 a, on behalf of the Munich brewery owner Gabriel von Sedlmayr
literature
- Ostenrieder, Max . In: Hans Vollmer (Hrsg.): General lexicon of fine artists from antiquity to the present . Founded by Ulrich Thieme and Felix Becker . tape 26 : Olivier – Pieris . EA Seemann, Leipzig 1932, p. 79 .
- Handbook of German Art Monuments : Munich and Upper Bavaria. Special volume, Darmstadt 1990, pp. 57, 446 and 818.
- Jean Louis Schlim: Max Ostenrieder. A Munich architect on the threshold of modern times. Munich 2018, ISBN 978-3-86222-236-0 .
Individual evidence
- ↑ a b Architectural Review . J. Engelhorn, Stuttgart 1900, plates 70, 71, 76, 82, floor plans and views ( Textarchiv - Internet Archive ).
- ↑ Evelyn Vogel: Monuments of passion . In: Süddeutsche.de (Ed.): Süddeutsche Zeitung . December 30, 2018 ( sueddeutsche.de ).
- ^ Architectural review . J. Engelhorn, Stuttgart 1900, plate 14, drawing with floor plan ( Textarchiv - Internet Archive ).
- ↑ a b Architectural Review . J. Engelhorn, Stuttgart 1900, plate 59 ( Textarchiv - Internet Archive , Textarchiv - Internet Archive - plan drawing).
| personal data | |
|---|---|
| SURNAME | Ostenrieder, Max |
| BRIEF DESCRIPTION | German architect |
| DATE OF BIRTH | February 24, 1870 |
| PLACE OF BIRTH | Munich |
| DATE OF DEATH | March 23, 1917 |
| Place of death | Moosburg on the Isar |




