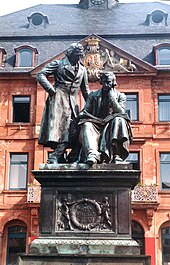Neustädter Markt (Hanau)
The Neustädter Markt in Hanau is the central square in the Neustadt Hanau, which was founded in 1597 .
history


On June 1, 1597, Count Philipp Ludwig II of Hanau-Münzenberg signed a treaty with Calvinist refugees, who originally came from France and the Spanish Netherlands , the surrender of the new town of Hanau , which regulated their settlement in Hanau. It is the founding act for the Neustadt Hanau . The count made the building site south of Hanau's old town available.
The new town was surrounded from the outset with its own, modern baroque fortification , which was based on the fortifications of the old town. The city plan was based on a regular street network running at 90 degrees to each other, which delimited the street blocks to be built on. Two of these blocks were left out and formed the Neustädter Markt and the Französische Allee . Paradiesgasse runs between the two, creating the line of sight between the Neustadt town hall on the market and the Walloon-Dutch church on Französische Allee. This also included a political program: The extensive political and ecclesiastical independence of the new city from the sovereign was expressed.
meaning

Urban planning
The Neustädter Markt is one of a series of squares that run almost axially from north to south through the old and new town of Hanau: Schlossplatz , Old Town Market , Freiheitsplatz , Neustädter Markt, Französische Allee and Hafenplatz .
The New Town Market is listed in law after the Hessian Denkmalschutzgesetz the same part of the entire system .
Politically
The weekly market still takes place on the square today - twice a week: Wednesdays and Saturdays - which goes back to King Albrecht I's privilege of city law for the old town of Hanau on February 2, 1303 and is the largest in Hesse today. The market square in the old town was also the center of public life. The original plan was to build an exchange here.
As a central place in political life, it always played a major role in the years that followed, including the revolutionary unrest of 1830 and 1848 . (See also: Hanauer Ultimatum ).
Development
After the founding of the Neustadt Hanau, it took about 15 years for the development on the edge of the market square to close. Only the construction site for the planned town hall was initially still open. The perimeter development was eaves, two, or a maximum of three storeys, with some buildings bearing decorative dwelling houses .
The site received a decorative in each of its corners draw well . One of these wells was placed in 1984 (unhistorical) in the axis between the town hall and the Walloon-Dutch church. The other wells had been destroyed in World War II.
In the 1960s, almost the entire market square was "built under". Most of it became an underground car park, while part of the basement was used as a sales area for the adjacent Kaufhof.
Neustadt town hall
The Neustädter Rathaus was built between 1725 and 1733 by Christian Ludwig Hermann . Originally, it was seamlessly integrated into the northern building line of the market square. It only became a solitaire, framed by modern functional buildings, when it was rebuilt in the 1960s. These functional, framing buildings originally had flat roofs and exposed aggregate concrete facades based on a design by Th. Pabst ( Darmstadt ). The brutal contrast between this modern version and the Baroque town hall in it meant that the functional buildings were given a baroque mansard floor .
For details see there .
Court pharmacy
The so-called Hofapotheke is located at market 19 . Besides the town hall, it is the only remaining architectural monument after the air raids of the Second World War , which reminds of the founding time of the new town. This applies in particular to the magnificent entrance portal from the period 1595/1600, one of the few and undamaged spoils on the market, which was integrated into the residential and commercial building on the corner of Krämerstrasse, which was rebuilt in 1949.
National monument of the Brothers Grimm
The national monument for the Brothers Grimm , who were born in Hanau, was erected in front of Neustädter Rathaus in 1896. The design comes from Syrius Eberle . (Wilhelm Grimm is seated, Jacob Grimm is standing.)
Kaufhof
The entire east side of the square is occupied by the Kaufhof building . The building dates from 1957 and the architects were Hermann Wunderlich and Reinhold Klüser . It is a steel frame building , the facade of which facing the market square is designed with aluminum framed glass. Part of this cladding consists of green glass, which was initially heavily criticized by the citizens, but later became the color used by Kaufhof AG. The same pair of architects created the main administrative building of Kaufhof AG in Cologne as early as 1954. Both buildings are typologically closely related. The external appearance of the Hanau Kaufhof building is a sophisticated representative of modern department store architecture. It has remained largely undisturbed to this day and is therefore also a cultural monument under the Hessian Monument Protection Act.
literature
- Heinrich Bott : City and fortress Hanau. In: Hanauer Geschichtsblätter 20. Hanau 1965, pp. 61–125.
- Martin Hoppe : Hanauer street names . Hanau 1991. ISBN 3-87627-426-5 .
- Carolin Krumm: Cultural monuments in Hessen - City of Hanau . Ed .: State Office for Monument Preservation Hessen. Wiesbaden 2006. ISBN 3-8062-2054-9 .
- August Winkler and Jakob Mitteldorf: The architectural and art monuments of the city of Hanau. Festschrift for the 300th anniversary of the founding of the Neustadt Hanau . Hanau 1897.
- Ernst Julius Zimmermann : Hanau city and country . 3rd edition, Hanau 1919. ND 1978. ISBN 3-87627-243-2 .
Individual evidence
- ↑ Carolin Krumm, p. 122f.
Coordinates: 50 ° N , 9 ° E





