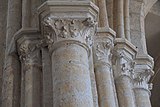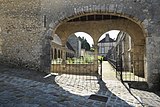Notre-Dame-de-la-Nativité (Donnemarie-Dontilly)
The Catholic Church Notre-Dame-de-la-Nativité in Donnemarie , a district of the municipality of Donnemarie-Dontilly in the Seine-et-Marne department in the French region of Île-de-France , was largely built in the first half of the 13th century . On the north side of the church a surrounding cloister from the Renaissance a medicinal herb garden. In 1846, the church was added to the list of architectural monuments in France as Monument historique .
history
In the Middle Ages, a Benedictine priory was built on the site of today's church , nothing of which has survived. Of the original Romanesque church, only the substructure of the 60-meter-high bell tower remains.
architecture
Exterior construction
The outer walls are structured by strong buttresses. Under the roof of the main nave and the side aisles runs a series of corbels carved with the heads of people and animals.
South portal
The tympanum of the south portal was probably built around 1220. It survived the destruction during the revolution because it was plastered over. In the middle is a maestà , an enthroned Madonna, surrounded by angels waving incense. Benedictine monks kneel at their feet.
Portals of the west facade
The three portals of the west facade are dated to the middle of the 13th century. They were badly damaged during the French Revolution in 1793 . The two side portals are walled up. The tympana are decorated with three-pass arches, which frame a lamb of God on the left portal and a cross nimbus on the right portal .
On the tympanum of the central portal a representation of Majestas Domini can be seen surrounded by the symbols of the four evangelists. On the lintel you can see scenes from the life of Mary and the childhood of Jesus, while Christ is depicted on the pillars of the Trumea . The six column figures on the vestments represent apostles and saints.
inner space
The three-aisled nave is divided into six bays , there is no transept . The main nave opens into a just closed choir in the east , the two side aisles end in semicircular apses . The main nave and the side aisles are covered with ribbed vaults that rest on high pointed arches. A windowless triforium runs along the side high walls of the central nave and the west wall. In the south aisle, a piscina framed by two columns and spanned by a three-pass arch is built into the wall.
rosette
The eight-part rosette on the front wall of the choir dates from the 13th century. Scenes from the Last Judgment are depicted on the eight inner medallions .
Cloister
On the north side of the church there is a cloister , which was built in the 16th century on the site of the cemetery of the Benedictine monks. The north and west sides are delimited by two galleries covered with open roof trusses made of chestnut wood, which rest on wide arched arcades. The northern gallery leads to the former chapel of the dead , on the east side a Renaissance gate opens to the inner courtyard. Today the cloister encloses a garden in which medicinal herbs are grown, as in the Middle Ages. It was re-created in 1997.
literature
- Jean-Marie Pérouse de Montclos (ed.): Le Guide du Patrimoine. Ile-de-France . Hachette, 2nd edition, Paris 1994, ISBN 2-01-016811-9 , pp. 218-219.
- Georges Poisson (ed.): Dictionnaire des Monuments d'Ile-de-France . Éditions Hervas, Paris 2001, ISBN 2-84334-002-0 , p. 287.
- Le Patrimoine des Communes de la Seine-et-Marne . Flohic Éditions, Volume 1, Paris 2001, ISBN 2-84234-100-7 , pp. 448-450.
Web links
Individual evidence
- ↑ Église de Donnemarie in the Base Mérimée of the French Ministry of Culture (French)
Coordinates: 48 ° 28 ′ 43.7 " N , 3 ° 7 ′ 56.6" E


















