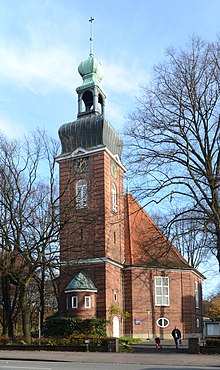Easter Church (Hamburg-Bramfeld)
The Evangelical Lutheran Easter Church in Hamburg-Bramfeld is located directly on Bramfelder Chaussee near the striking intersection with Steilshooper Allee . It is one of the few central churches in Hamburg's urban area.
Building the church
Despite the similarities to churches in northwest Hamburg and southern Holstein such as the church in Niendorf or even more clearly to those in Rellingen and Großenaspe , the Easter Church is a comparatively young church. She cannot deny these older churches as design models and transfers north German baroque architecture into the 20th century.
The building was built between 1913 and 1914 in Bramfeld, which at that time still belonged to Schleswig-Holstein, according to plans by Wilhelm Voigt as a neo-baroque central building with an octagonal floor plan and a 32 m high tower. The exterior can be assigned to the architectural homeland security movement, with the internal structure and design corresponding to the reform movement of Lutheran church building at the beginning of the 20th century.
Bramfeld had already left the Bergstedter Church district in 1907 and became an independent community together with the villages of Steilshoop and Wellingsbüttel . But only with the consecration of the church on March 29, 1914 were the buildings necessary for an independent congregation completely available. At first the church did not have an explicit name and was called Bramfeld Church . On the occasion of the consecration of the largest bell at Easter 1938, the church was given the name Easter Church, which is used today .
Interior
The original interior was a mixture of baroque and classical style elements. The room was dominated by a typically Protestant pulpit altar with an organ on top, a combination common in northern Germany.
Until the summer of 1942, the church had painted windows that had been donated by wealthy Bramfeld families to build. After these were destroyed by bombing, the windows were made smaller until the end of the war and then clear glasses were chosen as replacements.
1963 to 1964, the architects Dieter and Gerhard Langmaack carried out an extensive redesign of the interior. They removed the original benches, dismantled the pulpit altar and placed the organ on the gallery on the west side. A new pulpit was placed on the south side of the nave and the area previously occupied by the altar was filled with a relief by the artist Fritz Fleer . In addition to the new pulpit, Fritz Fleer also made the altar table, baptismal font and lectern from sandstone . The straight end of the relief that was typical of the time and the modern design of the principal pieces found a mixed response in the community. The Pietà in the anteroom is also by Fleer. When a renovation was necessary in 1991, the architect Bertram Steingräber partially withdrew the modern design, which was increasingly felt to be unsuitable. He added a curved Baroque gable above the relief and reintegrated the pulpit into the space below the relief. The new, smaller altar table and the lectern were also adapted to the baroque style. In the course of the redesign, the church received the original baptismal font again.
Bells
The church initially had three bells. The largest of these weighed 1,350 kg, had the clay tone and hung in the tower since Easter 1938. The two largest bells were melted down for armaments purposes during World War II .
organ
Today's organ was made by Orgelbau Führer in 1961 with 25 stops on two manuals and a pedal. In 1991 it was rebuilt by Paschen Orgelbau (Kiel) and received a new look in this train. Your disposition is:
|
|
|
||||||||||||||||||||||||||||||||||||||||||||||||||||||||||||||||||||||||||||||||||||||||||
- 3 normal coupling: II / I, I / P, II / P
Outbuildings
The oldest building in the immediate vicinity was created by CW Gundlach as early as 1908. It was planned by him as a pastorate and used as such for a very long time. In the early 2010s, the church council made the decision to redevelop the entire area around the church. A new day-care center and a new parish hall were built, and the square around the church was redesigned. The new parish hall was inaugurated in August 2013.
The parish has had its own cemetery with a small chapel on Berner Chaussee since 1909 .
Photographs and map
Coordinates: 53 ° 36 ′ 35 ″ N , 10 ° 4 ′ 26 ″ E
literature
- Ralf Lange: Architecture in Hamburg . Junius Verlag , Hamburg 2008, ISBN 978-3-88506-586-9 , p. 206 .
- Friedhelm Grundmann, Thomas Helms: When stones preach . Medien Verlag Schubert, Hamburg 1993, ISBN 3-929229-14-5 , p. 111 .
Individual evidence
- ↑ a b Chronological ( Memento of the original from November 15, 2017 in the Internet Archive ) Info: The archive link has been inserted automatically and has not yet been checked. Please check the original and archive link according to the instructions and then remove this notice. Overview of the church history on the homepage of the congregation. Retrieved November 23, 2012.
- ↑ a b Information board of the monument protection office on the outside of the church.
- ↑ Entry in the organ database orgbase.nl . Retrieved November 22, 2012.
- ↑ Planning ( Memento of the original from October 29, 2013 in the Internet Archive ) Info: The archive link was inserted automatically and has not yet been checked. Please check the original and archive link according to the instructions and then remove this notice. for the redesign on the homepage of the municipality. Retrieved November 26, 2012.
Web links
- Homepage of the community
- List of recognized monuments of the city of Hamburg ( Memento from November 5, 2012 in the Internet Archive )







