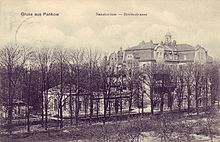Park sanatorium Pankow
The Park Sanatorium Pankow (also Park Sanatorium ) is a former sanatorium in the Berlin district of Pankow . The building with parks was built from 1899 to 1900 according to plans by Friedrich Kristeller and Hugo Sonnenthal in neo-baroque and art nouveau forms and is a listed building . Since the renovation and renovation work was completed in 2014, the park sanatorium has housed condominiums .
history
Sanatorium in the countryside
The grounds of the park sanatorium originally belonged to a classicist villa in which the doctor Rudolf Gnauck opened a spa for people with mental disorders in 1884 . The then still independent Berlin suburb of Pankow was due to its rural character as the ideal environment for the treatment of physical, psychological and neurological ailments. From the 1870s onwards, several clinics and spa facilities were built in Pankow.
From 1899 to 1900 the new owner of the Gnauck'schen Kurhaus, Deutsche Immobilien-Syndikat GmbH , had a new sanatorium built for spa guests and rehabilitation patients in the extensive park of the complex . The plans were drawn by Friedrich Kristeller (1860–1936) and Hugo Sonnenthal (1860–1948), who had a joint architectural office in Berlin. Various hydrotherapeutic applications were available to the patients in the adjoining bathhouse , including electric tub, incandescent and arc baths . An extensive park with a nursery and an in-house photo workshop were used for leisure activities.
From 1906 the Berlin neurologist Adolf Blitz headed the facility. After the new takeover by Deutsche Immobilien-Syndikat GmbH , the doctor Max Bönniger (1917) and the lawyer Siegfried Rosenstock (1918) followed as owners . The economic decline after the First World War prevented the spa guests from staying, so that the park sanatorium had to close its doors in 1918. A maternity clinic occupied the facility from 1919 to 1920 .
External uses and decay
Around 1920 the tax office moved into the park sanatorium; part of the building served as a tenement house . During the GDR era , the People's Police , VEB Baureparaturen Pankow and a kindergarten used the former residential building and the bathhouse. In 1990 the social welfare office moved in . The park sanatorium has been empty for several years since 2004; the building fabric suffered from weather and vandalism , the park overgrown.
Conversion to apartments
From 2003, part of the former sanatorium garden was included in the newly created Bleichröderpark . In 2007/2008 the former bathhouse was demolished. In 2011, the Nuremberg Terraplan Group, represented by Erik Roßnagel, a business graduate, acquired the park sanatorium. From 2013 to 2014 the property was converted into 27 condominiums according to plans by the Berlin architecture firm raumwandler.de .
architecture
Picturesque design
The park sanatorium was built on what was then the outskirts of Berlin in the midst of loose buildings. “The sanatorium”, as the senior doctors Adolf Blitz and Bernhard Westheimer described it in 1907, “is located in the most beautiful part of ' Pankow ', which has retained its rural, villegiatur-like character right here thanks to the neighborhood of garden-rich villas of old Berlin families ." The house was surrounded by a landscaped garden with old deciduous trees, which was available to the residents as a place of retreat and a protected section of nature.
In contrast to older health care buildings and in the manner typical of the time around 1900, the building is structured asymmetrically . Projections, gables , dormers , bay windows and light-colored plastered facades created a picturesque impression, which should have a positive effect on the patients and their well-being. The design language of components and stucco decoration , which was influenced by the neo-baroque and art nouveau styles , supported this effect. Large windows also gave bedridden patients a view of the greenery. The utility rooms were located in the basement of the building in order to keep the living areas as quiet as possible.
Redevelopment
As part of the renovation from 2013, most of the heavily damaged plastered facades had to be replaced. In addition to the repaired dormers , individual terraces were cut into the renewed roof. The stucco reliefs that still existed, such as the cartouche above the main entrance, were restored , and the damaged windows were renewed based on historical models. The furnishings with wood paneling , ceiling stucco and floor tiles from around 1900 in the foyer of the mezzanine floor have been preserved and have been refurbished.
Remarks
- ^ Monument database / Senate Department for Urban Development Berlin. In: www.stadtentwicklung.berlin.de. Retrieved August 30, 2015 .
- ↑ a b c Blitz / Westheimer: Park-Sanatorium , p. 479
- ↑ Stefan Strauss,: Dusekestrasse social office closes. Retrieved September 2, 2015 .
- ↑ Parksanatorium Pankow. In: raumwandler.de. Retrieved August 30, 2015 .
literature
- [Adolf] Blitz / [Bernhard] Westheimer: Park-Sanatorium Pankow . In: Baths Almanac . tape 10 , 1907, pp. 479-480 .
- Rudolf Dörrier: Pankow. Chronicle of a Berlin borough . Berlin-Pankow 1971.
- Carl Giessmann / Otto Jacobi (ed.): Big city made of small stones. A contribution to the history of the 19th Berlin administrative district . Protz, Berlin-Pankow 1937.
- Hartmut Seefeld: To the cure in Pankow. From the history of Dusekestrasse 43 . In: On site. Urban renewal in Prenzlauer Berg, Weißensee and Pankow . tape October 16 , 2007, p. 13 ( mieterberatungpb.de [PDF]).
- Hartmut Seefeld: Beautiful living in the social welfare office . In: On site. Urban renewal in Prenzlauer Berg, Weißensee and Pankow . tape 17 , March 2008, p. 12 ( mieterberatungpb.de [PDF]).
Web links
- http://www.ansichtskarten-pankow.de/sanatorium.htm Historical information and postcards of the park sanatorium.
Coordinates: 52 ° 34 ′ 6 ″ N , 13 ° 24 ′ 24 ″ E


