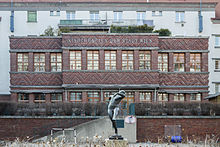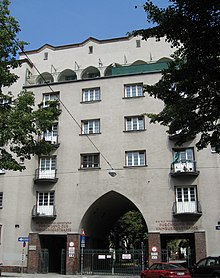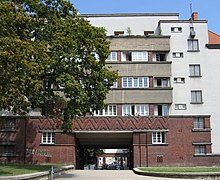Rabenhof (Vienna)
The Rabenhof (originally Austerlitzhof ) with 50,000 m² is one of the largest municipal buildings in Vienna in the 3rd district of Vienna , Landstrasse , between Rabengasse , St.-Nikolaus-Platz, Kardinal-Nagl-Platz, Hainburger Strasse and Baumgasse at the subway station Kardinal-Nagl-Platz .
History of origin
The construction of the Rabenhof was carried out in several stages between 1925 and 1928 at the time of the Red Vienna on the site of the former Krimsky barracks in Vienna's 3rd district . The construction stages are due to the lack of expropriation laws. The city of Vienna only gradually came into possession of the site, whereby the area between Baumgasse and Rabengasse (1925–1927) and later between Hainburger-Strasse and Lustgasse (1926–1928) was built first.
Opened in 1927, the residential building was named Austerlitzhof from 1931 or 1932 to 1934 - after the social democratic politician and editor-in-chief of the workers' newspaper Friedrich Austerlitz who died in 1931 . After the February uprising , it was renamed Rabenhof . Since in 1949 another community building in the 16th district was named Austerlitzhof, the name Rabenhof was retained in the Second Republic.
After the damage to upper floors from World War II , the Rabenhof was restored between 1947 and 1950. From 1987 to 1992 the community building was completely renovated for 32 million euros.
architecture
Actors and type
The construction of the Rabenhof was carried out under Mayor Karl Seitz and the executive city councilors Hugo Breitner and Anton Weber and built according to plans by the architects Heinrich Schmid and Hermann Aichinger . The three construction companies (Universale Bau A.-G., Karl Korn Bauges. A.-G. and the Reform-Baugesellschaft) carried out the municipal housing. The architects responsible for the Rabenhof, Hermann Aichinger and Heinrich Schmid, both studied at the Academy of Fine Arts in Vienna with Otto Wagner. However, the building is not a monumental structure in the sense of Otto Wagner, which can be seen in the gradual appropriation of the areas and the plots of land at different heights as well as the various architectural forms. For example, on the pointed shapes of the gate structures, which are a striking architectural component of the facility. This pointed shape is reflected again and again in small details in the Rabenhof, such as in metal grilles or lamps.
Structure of the plant
In the typical block perimeter development of the large Viennese residential complexes in Red Vienna , the edges of a property were completely blocked. In the case of very large residential complexes such as the Rabenhof, several street blocks were merged to create a huge complex with several courtyards. An axial urban development solution was ruled out for the Rabenhof. The reasons for the independent construction solution were, on the one hand, the diagonal Rabengasse as well as the structural environment that - due to the lack of corresponding expropriation laws - could only gradually come into the possession of the municipality of Vienna and thus envisaged construction in stages. As a result, the alignment of the building was decisively influenced and thus different living and garden courtyards are lined up at different heights and with different facades. The 38% built-up facility comprises 50,000 m², 78 staircases with 1,100 (since the renovation 1,138) residential units. The degree of construction in residential buildings in Red Vienna was initially reduced from 85% to 60% and finally to 24%. This is also the case with Karl-Marx-Hof, which, with a degree of construction of 18%, is considered a “green luxury”. Thus the degree of development of the Rabenhof can be seen as relatively high at 38% in view of its construction time.
Architectural features of the facility
The private, semi-public and public zones are marked in the Rabenhof by the material used. The public area is characterized by a characteristic brick base. The communal facilities, on the other hand, differ from the stucco living areas above , while the apartments are marked by balconies and bay windows . Rabengasse forms the backbone of the facility as a diagonal, arched connecting path between Hainburger-Straße and Baumgasse. On Rabengasse there is a mighty archway to Hainburger-Straße, which is opposite another arch on Baumgasse. These two eye-catching gateways are marked as the main entrances, which is confirmed by a welcome board. To the southeast of Rabengasse there are three more courtyards. The rearmost courtyard on Leonhardgasse impresses with its tall trees and a winding path, which is flanked by park benches. In the large courtyard there are three free-standing buildings that are set up at a 90 degree angle to the rest of the complex, which indicates an asymmetrical sequence of open and closed courtyards.
Therefore, the residential complex Rabenhof gives the impression of an open fortress or castle and has a romantic appearance, especially due to the many winding paths and the irregular plazas. The picturesque sequence of courtyards, passageways, squares and streets captivates with an abundance of expressionist details, for example in the groups of balconies and loggias or in the patterns of the clinker cladding .
Also of interest are the four elevators, which are not the same as each other, as they were built by four different architects with different solutions during the time of the general renovation. The creation of semicircular segments, the introduction of glass components, floating cuboids and the introduction of colored elements create new, interesting architectural forms.
Infrastructural facilities
When the Rabenhof was originally built, there were shops at Rabengasse 38, a public library and a day nursery, the City of Vienna's kindergarten with a playground was built at Nikolausplatz, there was a children's dental clinic on Hainburgerstrasse, the pay office for the district health insurance fund was on Baumgasse and in A large central laundry was built in an elongated three-storey wing between Baumgasse and Rabengasse.
Today there are many facilities in the Rabenhof complex: restaurants, cafes, a doctor's practice, tobacconists and much more. Some important facilities such as pharmacies, hospitals, supermarkets, post offices and a police station are not in the complex, but in the immediate vicinity. The now very famous Rabenhof Theater is also in the complex, which functioned as a cinema from 1934 to 1971.
Public connection
The mighty archway of the north-eastern wall of the square to Hainburgerstrasse is the only public transport route for wagons that cuts through the facility. Today the Rabenhof can best be reached publicly with the U3 station Kardinal Nagl Platz, exit Kardinal Nagl Platz, with the bus 77A stop Kardinal Nagl Platz, via the U3 Schlachthausgasse, exit Hainburger-Straße or with the tram line 18 Schlachthausgasse.
Others

There is also a bronze figure "Tanzende" by Otto Hofner (1930), the natural stone sculpture "Musicians Children" (1959) by Margarete Hanusch and a memorial plaque for the resistance fighter Margarete Jost , who once lived in the Rabenhof. The sculptor Heinz Leinfellner had his studio in the Rabenhof.
The Rabenhof is shown on a postage stamp designed by Adalbert Pilch from 1958 . It was an Austrian definitive stamp from the series Österreichische Baudenkmäler valued at 1.50 schillings . It had previously been shown from a similar perspective in the series "Reconstruction" from 1948, but there still clearly visible war damage to the building next to the main tower.
The residential complex has been a film set several times, including for Tatort and Inspector Rex . There is a tenant advisory board as well as its own newspaper and website.
In media reports, the Rabenhof is described as a successful example of the historical development of social housing in the City of Vienna and is cited again and again in this regard.
swell
- Austria-Forum, Reconstruction of Austria - Housing, special post stamp series, at: https://austria-forum.org/af/Wissenssammlungen/Briefmarken/1948/Wiederaufbau_-_Wohnbau, accessed on June 17, 2020.
- Baumann 2012 Natalie Baumann, The development of Vienna's municipal housing in the context of their architecture, Vienna 2012.
- Blau 1999 Eve Blau, The Architecture of Red Vienna 1919 1934, London 1999.
- Das Rote Wien Das Rote Wien, the residential complex of the municipality of Vienna on the site of the former Krimskykaserne in III, at: http://www.dasrotewien.at/files/107/rabenhof.pdf?1467363688, accessed on June 3, 2020.
- Rabenhoftheater: About us, at: https://www.rabenhoftheater.com/%C3%BCber-uns/, accessed on June 16, 2020.
- Seiß 2004 Reinhard Seiß, Licht, Luft, Autobahn, in: nextroom, at: https://www.nextroom.at/article.php?id=8162, accessed on June 3, 2020.
- Wiener Wohnen Wiener Wohnen, at: https://www.wwpipe.at/web- portal / complex-description / 0803304, accessed on June 3, 2020.
Web links
- Rabenhof municipal housing in the digital cultural property register of the City of Vienna (PDF file)
- Rabenhof. In: dasrotewien.at - Web dictionary of the Viennese social democracy. SPÖ Vienna (Ed.)
Individual evidence
- ↑ a b c d e Das Rote Wien: Das Rote Wien, The residential complex of the municipality of Vienna on the site of the former Krimsky barracks in III. Retrieved June 3, 2020 .
- ^ A b Natalie Baumann: The development of the Viennese municipal housing in the context of their architecture . Vienna 2012, p. 151 , doi : 10.25365 / thesis.19275 .
- ↑ a b Wiener Wohnen: Wiener Wohnen. Retrieved June 3, 2020 .
- ↑ a b c The Red Vienna: Rabenhof. In: Web Lexicon - the Viennese Social Democrats. SPÖ Vienna, accessed on June 3, 2020 .
- ↑ Reinhard Seiß: light, air, highway. In: nextroom - association for promoting cultural engagement with architecture. nextroom, February 7, 2004, accessed June 3, 2020 .
- ^ Eve Blau: The Architecture of Red Vienna 1919-1934 . The MIT Press, 1999.
- ↑ Heinz Leinfellner and the Rabenhof. District Museum Landstrasse, archived from the original on December 5, 2013 ; accessed on January 3, 2018 .
- ^ Austria-Forum: Reconstruction of Austria - Housing, special post stamp series. In: Austria Forum. Retrieved June 17, 2020 .
Coordinates: 48 ° 11 ′ 44 ″ N , 16 ° 24 ′ 5 ″ E


