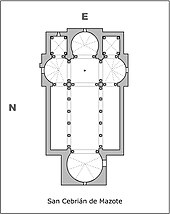San Cebrián (San Cebrián de Mazote)
The Roman Catholic parish church of San Cebrián in San Cebrián de Mazote , a municipality in the province of Valladolid in the autonomous Spanish region of Castile and León , is a pre-Romanesque church that - like the church of Santa María de Wamba a few kilometers away - dates to the 10th century Century. The place San Cebrián de Mazote is located 30 kilometers west of Valladolid . The church is dedicated to St. Cyprian , a martyr who was Bishop of Carthage in the 3rd century . It is considered to be the largest preserved Mozarabic church building. In 1916 the church was declared a Monumento Nacional ( Bien de Interés Cultural ).
history
San Cebrián was probably built as a monastery church at the beginning of the 10th century. Just a few years later, the monks gave up the monastery and settled in the monastery of San Martín de Castañeda . San Cebrián was then used as a parish church.
architecture
Exterior construction
The church is from vermörteltem dry stone built. The stone roof consoles are decorated with swirl rosettes. An open bell tower ( espadaña ), added in the 18th or 19th century, characterizes the west facade. The portal is on the south side of the west apse .
inner space
The church has three naves and is divided into five bays . The transept , which ends in rounded bulges in the north and south, barely protrudes beyond the nave and is closed off in the east by a three-part choir . The two lateral apses have a rectangular floor plan. Like the apse adjoining the nave in the west, the middle one is built over a horseshoe-shaped floor plan. The east and west apses are spanned by umbrella domes and open to the crossing and the main nave in large horseshoe arches. The arches connecting the transept with the aisles and the side apses are also horseshoe-shaped. High, horseshoe-arched arcades, which rest on partially reused marble columns and capitals , separate the aisles from the nave. Eighteen capitals are considered to be Roman or Visigoth spolia , fourteen capitals are considered to be Mozarabic new creations. Both sides of the nave are pierced by four smaller upper aisle windows. The current wooden ceiling is not original, it was pulled in during a restoration.
North transept door
A Mozarabic horseshoe arch has been preserved in the north transept. Red and white wedge stones are painted on the relief arch above the monolithic lintel . The arc lines are not concentric, the arc thickness increases towards the apex. As can be seen from old photographs, the arch was originally framed by an Alfiz frame typical of Mozarabic architecture, which is no longer preserved today .
relief
A marble relief that was discovered during the restoration of the building in the 1930s is kept in the church. It is dated to the first quarter of the 10th century. A crenellated building is depicted on the left, and to the right of it are two men, one with and one without a beard. They are interpreted as apostles or evangelists .
literature
- Achim Arbeiter , Sabine Noack-Haley: Christian monuments of the early Middle Ages from the 8th to the 11th century , Mainz 1999, ISBN 3-8053-2312-3 , pp. 276–284.
- Jaime Cobreros: Guía del Prerrománico en España , Madrid 2006, ISBN 84-9776-215-0 , pp. 153–157.
- Jacques Fontaine: L'Art Mozarabe. L'Art Préroman Hispanique . Vol. 2, La Pierre-qui-Vire (Zodiaque) 2nd edition 1995, ISBN 2-7369-0215-7 , pp. 163-203.
- Javier Sainz Saiz: El Arte Prerrománico en Castilla y León , Ediciones Lancia, León 2006, ISBN 84-8177-029-9 , pp. 83-85.
Web links
- San Cebrián de Mazote arteguias.com (Spanish)
Coordinates: 41 ° 40 ′ 51.2 " N , 5 ° 8 ′ 48.5" W.




