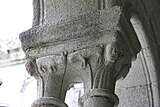Santo Estevo de Ribas de Sil
Santo Estevo de Ribas de Sil is a former Benedictine monastery in the Spanish autonomous region of Galicia . It belongs to the municipality of Nogueira de Ramuín in the Spanish province of Ourense and part of a cultural landscape known as the Ribeira Sacra (holy bank) because of its numerous monasteries . The ensemble of buildings, in which three cloisters have been preserved, is one of the most important monasteries in Galicia. In 1923 the monastery was declared a monument ( Monumento del patrimonio histórico de España ).
history
A first monastery probably already existed in Visigothic times. At the beginning of the 10th century the hermit Franquila settled in the abandoned monastery and founded a new community with other hermits who had retired to the valley of the Sil . The Galician King Ordoño II granted the abbot Franquila privileges and from 921 the monastery was rebuilt and consecrated to St. Stephen , the first Christian martyr . The coat of arms of the monastery, on which nine mitres are depicted, commemorates nine bishops who gave up their episcopal seats in the 10th and 11th centuries and retired to the Santo Estevo monastery. They were buried in the monastery and since they were venerated as saints , their graves soon attracted pilgrims . The cloister Claustro de los Obispos , built around 1220, was named after these bishops . Construction of the church began as early as 1184 and was later changed several times.
Since there had been excesses and frequent disputes with the local landlords among the later commander abbots , Pope Julius II subordinated the monastery to the Benedictine Congregation of Valladolid in 1506 . This established a school of fine arts and philosophy in Santo Estevo and gave the monastery a new heyday. Two more cloisters and new monastery buildings, a chapter house , a large kitchen as well as dining and dormitories were built. 60 monks lived there in the 17th century.
After the disamortization of 1835, the monastery buildings fell into disrepair and were not restored until the end of the 20th century. Today a hotel ( Parador ) is located there , which was opened in 2004.
church
The portal of the church is located on the west facade, which is bordered on the side by the two bell towers and, like the east wall, is broken through by a modern glazed oculus . The end of the facade is a blind gable with a niche in which a figure of a saint stands. The church is a three-aisled basilica with three apses . The central apse is unusually lower than the two on the sides. The transition between the apses and the church is formed by a rectangular choir bay . The interior is structured by pillars with pillars , some of which have Romanesque capitals . In the church there is a stone relief depicting Jesus and the twelve apostles , which was probably created in the 13th century as the tympanum of a portal.
The outer walls of the church support wide buttresses . The apses are structured by slender three-quarter columns, with arched windows in between , which rest on columns with carved capitals. A dazzling arch frieze , decorated with stylized flowers, runs under the roof approach and rests on corbels depicting different leaf shapes and an angel in the middle. The relief panels between the corbels depict mythical creatures, people, plants and geometric motifs.
Monastery building
The entrance facade of the monastery was redesigned in the 18th century in the Baroque style. On either side of the portal, two columns frame the sculptures of bishops. Above the left figure the coat of arms of the monastery (with nine bishop's hats) is depicted, above the right figure the coat of arms of the Congregation for the Order of Castile. A blown triangular gable supports a balcony above the portal . The facade is crowned by a curved gable with the coat of arms of Castile-León .
Cloisters
Cloister of the Bishops
The oldest cloister, the so-called cloister of the bishops ( Claustro de los Obispos ), dates back to the 13th century. Two and three arcades alternate here , resting on slender double columns and separated by powerful buttresses protruding far. The capitals are very diverse, with stylized leaves, animals and human heads. The pinnacles and finials , like the upper story, are later additions.
Kitchen cloister
In the 16th century the so-called kitchen cloister ( Claustro el Menor ) was built in the Renaissance style. The arcades of its two floors rest on simple columns with simple Doric capitals.
Cloister of the monastery gate
The cloister of the cloister gate ( Claustro de la Portería ) adjoins the entrance facade . It is the largest of the three cloisters and was built in the 16th and 17th centuries. Century created. The north wing was rebuilt during the restoration of the monastery. A glass facade was placed in front of it, in which the three preserved galleries are reflected. In the south wing there is the grand staircase, a magnificent staircase from the 18th century.
literature
- Jaime Cobreros: Las Rutas del Románico en España . Vol. I, Guía Total, Madrid 2004, ISBN 84-9776-010-7 , pp. 330–331.
- Anton Pombo: Galicia . Guía Total, Madrid 2009, ISBN 978-84-9776-713-2 , p. 198.
Web links
- Ribas de Sil monastery
- Parador de Santo Estevo Paradores de Turismo
Coordinates: 42 ° 25 ′ 2 " N , 7 ° 41 ′ 8" W.














