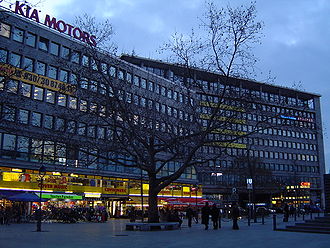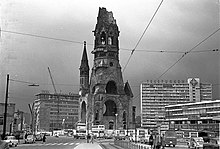Schimmelpfeng house

The Schimmelpfeng-Haus in the Berlin district of Charlottenburg was a listed seven- to ten-storey commercial and office building that stretched between Kurfürstendamm and Hardenbergstrasse and formed the eastern end of Kantstrasse and the western end of Breitscheidplatz until early summer 2009 .
The unofficial name of Schimmelpfeng-Haus goes back to the Schimmelpfeng GmbH , which was located there until 1986 and which had a large neon advertisement . It was a debt collection company that was founded in Frankfurt am Main in 1872 , but soon after moved to Berlin.
history
The older of the two Romanesque houses from the Romanisches Forum building ensemble by the architect Franz Heinrich Schwechten stood on the site of the Schimmelpfeng House until it was destroyed in World War II . This building housed the Gloria Palast, which opened in 1926, one of the most important Berlin film theaters on the cultural scene of the 1920s.
Since its completion between 1957 and 1960 (planning and construction period) by Franz-Heinrich Sobotka and Gustav Müller, the Schimmelpfeng-Haus has shaped the cityscape of City-West with its characteristic development on Kantstrasse and the city panorama around the Memorial Church thanks to the gridded window front . However, this development solution was also controversial because of the adjustment of the line of sight to the Kaiser Wilhelm Memorial Church.

Until it was demolished, the Schimmelpfeng-Haus consisted of a nine- to ten-storey arched structure with a shell limestone facade as a street overhang across Kantstrasse, a parking garage and a seven-storey extension to Kurfürstendamm with commercial and gastronomic use.

In the summer of 2009, the northern part and the ten-storey bridge element of the building were demolished in order to build a 33-storey high-rise, the zoo window . Only the southern part of the original building block remained between Kurfürstendamm and Kantstrasse until the end of 2012. Between December 2012 and February 2013, the rest of the southern part of the building was also demolished. By 2016, another 33-story high-rise, the Upper West , was built opposite the Zoofenster .
Rebuilding
In 1999 the Berlin Senate decided to upgrade the city quarter and to demolish the building. In 2004, the new owner, the Frankfurt-based Casia Immobilien-Management GmbH , decided to demolish the Schimmelpfeng-Haus in 2008. An eight-story office building is to be built on the current northern corner of the Schimmelpfeng-Haus on the top between Kantstrasse and Hardenbergstrasse, opposite Kantstrasse a nine-storey building directly on Breitscheidplatz. Behind at the site of the current parking garage the Zoofenster against the company wanted Casia two glazed 119-meter-high towers with 33 floors building. The building combination was to be called FOCUS and was designed by the architect Christoph Langhof before 1996, as the so-called Atlas Tower . This project was later taken up by Strabag Real Estate and developed as Upper West .
For a should sightline along Kantstrasse to the Kaiser Wilhelm Memorial Church are free and together with the directly adjacent west Zoofenster created a completely redesigned plot, with a Toreffekt to Kantstraße. The new ensemble was to be built according to a project-related development plan with a four-year implementation contract and was approved with mixed building use. The focus is on the hotel industry ( Motel One ), but catering and retail should also move in. The criticism of the design aimed at possible shading of the Breitscheidplatz.
In May 2008 the association “Denk mal an Berlin e. V. ”renewed the preservation of the monument and suggested combining the new building plans with it. In May 2009, despite numerous public reactions and a meeting in the monument committee of the Chamber of Architects, in which Christoph Langhof was present, the demolition began. This was completed in February 2013.
The construction pit was excavated in spring 2013 and the foundation stone was laid on June 25, 2014 . The Upper West high-rise project was completed in 2017.
literature
- Berlin strives for heaven . In: Der Tagesspiegel , March 8, 2007
- Demolition on Kantstrasse next year . ( Memento from September 30, 2007 in the Internet Archive ) In: Berliner Morgenpost , February 8, 2007
- Rescue attempt for post-war modernism . In: Berliner Zeitung , May 10, 2008
- Window to the zoo. The Schimmelpfeng house on Breitscheidplatz in Berlin is being demolished . In: Berliner Zeitung , May 6, 2009
- Adrian von Buttlar, Kerstin Wittmann-Englert, Gabi Dolff-Bonekämper (eds.): Post-war modern architecture. Architecture Guide Berlin 1949–1979. Berlin 2013, pp. 186-187, ISBN 978-3-496-01486-7 .
Web links
- Christof Langhof Pictures on the chronological development of architectural designs since 1996
- Entry in the Berlin State Monument List
Individual evidence
- ↑ Romanesque houses . In: Bezirkslexikon on berlin.de, accessed on February 5, 2011
- ^ Off for Schimmelpfenghaus . In: BZ , March 14, 2009
- ↑ Schimmelpfeng is just rubble . In: Der Tagesspiegel , February 21, 2013
- ^ Former Schimmelpfenghaus Baudenkmal , berlin.de, accessed on December 20, 2016
- ↑ Foundation stone laid for the "Upper West" in the city of Berlin. In: Berliner Morgenpost , June 25, 2014
Coordinates: 52 ° 30 ′ 17 ″ N , 13 ° 20 ′ 1 ″ E