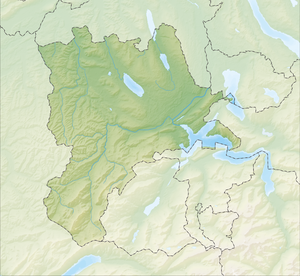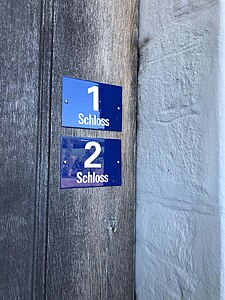Buttisholz Castle
| Buttisholz Castle | ||
|---|---|---|
|
Buttisholz Castle from the west |
||
| Creation time : | 1570/71 | |
| Standing position : | Seat of the lords of Pfyffer-Feer zu Buttisholz as a family entrepre- neurship | |
| Place: | Buttisholz , Sursee, Canton of Lucerne | |
| Geographical location: | 47 ° 6 '54.4 " N , 8 ° 5' 49.2" O | |
| Height: | 585 m above sea level M. | |
|
|
||
Buttisholz Castle in the municipality of the same name in the canton of Lucerne is a well-fortified, profane residential building that was built in the late Gothic style in 1570/1571 by the patrician Leopold Feer and his wife Anna Elisabeth Feer-von Heidenheim as the summer residence of the Lucerne family. The castle is completely surrounded by an approx. 200 meter long wall and includes numerous utility buildings such as a farmhouse, a barn, a granary as well as the wash house and a wood shed . It is entered as a cultural monument in the list of cultural assets of national importance in the canton of Lucerne .
The property has been in the possession of Bernhard Pfyffer-Feer zu Buttisholz since 1999, who manages it as the 9th family entail. It is therefore in inalienable family ownership.
history
Family history
In 1526 Jakob Feer acquired the titular rights of Buttisholz with the land belonging to it from the cathedral monastery of Konstanz . At the same time he also acquired the collature right there . In 1757 the family threatened to die out due to the lack of male heirs. Franz Bernhard and Leopold Christoph Feer, the last two ancestors, determined ownership in the legal structure of the family entourage with primogeniture , from which their brother-in-law Anton Rudolf Pfyffer von Altishofen benefited. Since then, the heirs have passed the name Pfyffer-Feer zu Buttisholz on to the next generation.
The childless current owners in the 12th generation pass their inheritance to a legal successor, who will only branch to another part of the family through their great-grandfather, because no other male successors can be determined further up in the family tree. However, a possible cousin to be determined there is resident in France and does not meet the conditions of the foundation letter of the entails. The eldest son of a family, Balthasar, will probably become the next entails master. If the current owner dies before his wife, a Wittum , i.e. a right of residence for life, would be excluded for her.
Building history
The complex was extensively restored between 2000 and 2004 after the last exterior restoration took place in 1910. The interior is largely in its original condition because the family has never modernized it over the generations. The building was probably only used for representative purposes for a short time, in any case the interior fittings are still largely unchanged. The compact building has a total of 700 m² of gross living space, which is divided into 17 rooms.
The central room is the ballroom with its splendid stucco work and the Feers family coat of arms. The festival or baroque hall, which was given its present form in 1748 by Franz Bernhard and Leopold Christoph Feer, is considered the most important profane baroque hall in the canton, also because it has remained almost unchanged. On the floor above there is the kitchen with an open fireplace, which can still be seen in the main features of the construction period, but it has been adapted to suit today's standard of living. There is also the private dining room and the so-called Gäumerstube , the former servants ' room. There is the only open fireplace in the house that can still be heated in accordance with the fire insurance statutes, a tiled stove.
In the 18th century, an art-historically significant staircase extension was added that extended over all four floors and replaced the arcade that had led to the circular wall. The 4th floor was prepared for residential purposes between 1815 and 1820. In the Biedermeier style, all five rooms were given knee-high panels and paper wallpaper, which have remained intact to this day because the rooms were no longer used later. "There are fine stripes, flowers and structure patterns, mostly in strong color contrasts and combined with beautiful borders ." "Several wall cupboards are also covered with wallpaper." Only one wall had to be redesigned. The design of the wallpaper differs in all rooms and is unique in Europe. The approx. 40 × 50 cm large, printed pieces of paper wallpaper are applied to jute and attached to a wooden structure on the wall.
The roof was completely re-covered with beaver tail roofing . In addition, it has now also been given a sub-roof in order to prevent future damage, as occurred before the renovation. The windows in the stairwell extension were restored and the glazing partially replaced with slug panes that were hand- blown in the Czech Republic .
Compared to the time before the last renovation, the house is now completely habitable. A central wood chip heating system was installed in the former wash house, which provides the underfloor heating in some rooms in the castle as well as the heating circuit in the farmhouse and all the hot water. The renovation was carried out in accordance with monument protection requirements and with the participation of cantonal and communal funds. A cultural foundation under public law was set up, which was granted the right to use the ballroom for events. Since then, concerts have sometimes been held there or the local council meets occasionally.
The castle includes 50 hectares of land as well as the Soppensee including the fishing rights - also in the creeks of the Buttisholz community.
literature
- Waltraud Hörsch : Buttisholz Castle: building history and restoration of the castle, with an overview of the history of the Buttisholz reign ( Central Switzerland Treasure Chest , Volume 4.) Lucerne 2005.
Web links
- Lilli Binzegger: The castle of Fideikommissherr Bernhard Pfyffer-Feer. In: NZZ Folio , special issue Erben , November 2003
- Werner W. Sieger, Beat Sieger (Ed.): Successful renovation of the Buttisholz palace complex. In: Granol Info No. 31, 2004
- Werner Stoeckli: The past restored. In: Applica , trade journal of the painting / plastering industry, No. 21–22, 2005, pp. 1–6.



