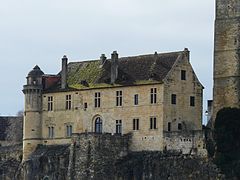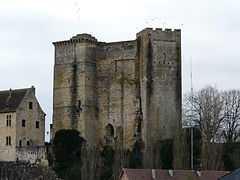Excideuil Castle
The Excideuil Castle ( French Château d'Excideuil ) is a French castle complex in the Dordogne . It stands on a flat plateau on the southern outskirts of the village Excideuil , in the region Nouvelle-Aquitaine located. The plant was in the 12th and 14th centuries the seat of the viscounts of Limoges and is in its entirety as Monument historique ( classé ) since July 11, 2014, listed building . As a specialty it has one of the rare double donjons .
Its roots lie in a fortified structure from the 11th century that was supposed to monitor the road between Limoges and Périgueux . In disputes during the Middle Ages , the castle was besieged , captured and recaptured several times . Through marriage, it came into the possession of the Albret family, who, with Henry IV. From 1589, provided the French king. He sold the castle to the Counts Pérusse des Cars, who expanded and converted it into a castle. From them it came - also by marriage - at the end of the 16th century to the princes of Chalais, whose property they remained until the 19th century. Assigned by will of the city of Chalais , the complex was divided into two areas and sold in 1950. In the last quarter of the 20th century, the then owners of the northern part had restoration work carried out on the severely dilapidated building structure, and at the end of the 20th century the farm buildings in the southern part were rebuilt by the municipality of Excideuil.
history
As early as the 11th and 12th centuries, today's palace square was fortified by the Vice Counts of Limoges with walls and a donjon, because its strategic location allows the road between Limoges and Périgueux to be monitored. The complex was first documented as part of a donation from Vice Count Adémar III. mentioned to the Uzerche Abbey around 1100. In the conflict between the regional knighthood and the Dukes of Aquitaine from the House of Plantagenet , who had owned the region since 1152, the castle was besieged several times. In April and June of 1182 and 1184 soldiers Richard the Lionheart tried in vain to take the complex. When Vice Count Adémar V. changed to the side of the English King in 1199, Johann Ohneland took Excideuil and a few other castles of the Vice Counts in return. It was not until 1211 that Adémar's son Guido V managed to regain possession of the fortifications. Under him or his successor Guido VI. Excideuil Castle was renovated and strengthened in the middle of the 13th century. Guido's heir, Marie, married the future Duke of Brittany , Arthur II , and brought Excideuil to his family, whose property she remained until the mid-15th century.
During the Hundred Years War , English troops were finally able to conquer the castle in 1351 after a first unsuccessful attack in 1346. Although it returned to French hands in 1356, it had to be returned to the English after the Peace of Brétigny , before Bertrand du Guesclin recaptured the complex for the French in 1370. A last attack by English troops in 1419/1420 was unsuccessful.
Through the marriage of Françoise de Bretagne to Alain dʼAlbret, the castle came to his family. During the French Huguenot Wars , the complex belonged to Jeanne dʼAlbret and thus to the Catholic side. Protestant troops were able to conquer it in autumn 1574 , but the following year they lost the complex again. Jeanne's heir was her son, who ascended the French throne as Henry IV in 1589. On March 23, 1582 he sold the Excideuil castle and castellany for 150,000 livres to Count François de Pérusse des Cars. He had the sober military facility converted into a magnificent Renaissance palace by 1587 . A daughter of the count's house married Daniel de Talleyrand , Prince of Chalais, in 1587 and brought the castle with them into their marriage. For the new lord of the castle, Excideuil was made marquisate in 1613 . However, the majority of his family lived in Paris, where the royal court stayed, and so the gradual decline of the complex began. The owners had valuable fittings and furniture brought to their Chalais castle , but the buildings were neglected and gradually fell into disrepair.
The Talleyrand-Périgord family kept the castle until 1883, when Hélie Roger de Talleyrand-Périgord bequeathed the dilapidated complex to the town of Chalais in his will. She divided the complex into two parts and sold the northern part in 1950. The later owners from the Naudet family undertook extensive renovation work on the castle buildings in the last quarter of the 20th century . The north facade of the Renaissance residential building was rebuilt and the upper part of the double donjon was repaired. At the end of the 20th century, the municipality of Excideuil, as the owner of the southern part of the castle, had the farm buildings there restored and the roof of the gateway, which was destroyed by fire in 1973, restored.
The southern area with the farm buildings is open to visitors all year round. The northern part and the castle chapel, however, are only accessible during the summer holidays and the French Heritage Open Day ( French Journée du Patrimoine ).
description
The castle stands on a rocky plateau with an oval floor plan and around 100 meters wide and 150 meters long. Access is from the west through a forecourt, which can be entered through a round arched gate with the remains of two flanking rusticated half-columns . A reinforced gate from the 14th / 15th centuries leads from there . Century in the castle courtyard. It got its current appearance at the end of the 16th century according to plans by the architect Nicolas Rambourg , who was later responsible for the renovation of the Hautefort Castle . In the past it could only be reached via a drawbridge , the beam holes of which are still visible between two tourelles on the outside.
A series of buildings from the 15th and 16th centuries adjoins the gate to the south, but their current appearance is determined by works from the end of the 20th century. They used to be used for economic purposes. On the east side of the palace complex is the only wing that is still left of the Renaissance residential building from the 16th century. The palace chapel used to be on its ground floor . At its southeast corner is a round stair tower , which is closed by a stone roof in the form of a dome.
The northernmost building of the castle is the double donjon, which is also the oldest building structure of the complex. It consists of two square, Romanesque defense towers from the 12th and 13th centuries, which are connected by a 25 meter high curtain wall. This was originally the west side of a medieval residential building. The square north tower is a little slimmer than its southern counterpart. It has an edge length of 8.20 meters and a height of 27 meters, which includes four floors. The high entrance is 5.20 meters high. With an edge length of 9.60 meters, the south tower is more massive than the northern donjon, but has the same structure, for example four floors, a high entrance on the first floor and stairs that are as thick as the wall.
literature
- Josyane Cassaigne, Alain Cassaigne: 365 Châteaux de France. Aubanel, Geneva 2007, ISBN 978-2-7006-0517-4 , pp. 618-619.
- Guy Penaud: Dictionnaire des châteaux du Périgord. Sud-Ouest, Bordeaux 1996, ISBN 2-87901-221-X , p. 103.
- Dominique Repérant: Le Périgord des châteaux et des Manoirs. Chêne, Paris 1991, ISBN 2-85108-736-3 , p. 203.
- Jean Secret: Châteaux du Périgord. Volume 1. Nouvelles Éditions Latines, Paris n.d., p. 23.
- Jean Secret: Excideuil. In: Yvan Christ (ed.): Le Guide des châteaux de France. Dordogne. Hermé, Paris 1985, ISBN 2-86665-006-9 , pp. 57-58.
- Gilles Séraphin, Christian Rémy: Le château d'Excideuil. In: Société Française dʼArchéologie (ed.): Congrès Archéologique de France, 156e session, 1998, Périgord. Société Francaise dʼArchéologie, Paris 1999, pp. 195–224.
- R. Villepelet: Notes and documents. La famille de Talleyrand et le château d'Excideuil au XVIIIe siècle. In: Bulletin de la Société historique et archéologique du Périgord. Volume 37. Ribes, Périgueux 1910, pp. 303-325 ( digitized version ).
Web links
- Entry of the castle in the Base Mérimée of the French Ministry of Culture (French)
- Photos from Base Mémoire
- Excideuil Castle on richesheures.net (French)
- Aerial video of the castle
- Video of the forecourt and gate construction of the castle
Individual evidence
- ↑ Entry of the castle in the Base Mérimée of the French Ministry of Culture (French)
- ↑ a b information about the castle on hautperigord.fr ( Memento of 14 November 2008 at the Internet Archive )
- ↑ Jean Secret: Excideuil. 1985, p. 58.
- ↑ a b c d e Castle history on richesheures.net , accessed on October 2, 2018.
- ↑ a b Guy Penaud: Dictionnaire des châteaux du Périgord. 1996, p. 103.
- ↑ a b Dominique Repérant: Le Périgord des châteaux et des Manoirs. 1991, p. 203.
- ↑ a b c d e Description of the system on richesheures.net , accessed on October 2, 2018.
- ^ A b Jean-Luc Aubarbier, Michel Binet, Guy Mandon: Nouveau guide du Périgord-Quercy. Ouest-France, Rennes 1987, ISBN 2-85882-842-3 , p. 179.
Coordinates: 45 ° 20 ′ 2.9 ″ N , 1 ° 2 ′ 58 ″ E




