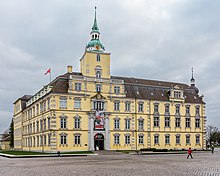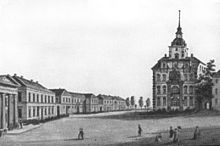Oldenburg Castle
The Oldenburg Castle is the former residence of the Counts (until 1667), the Dukes (from 1785) and (from 1815) the Grand Dukes of Oldenburg in the capital and residence of Oldenburg , today in Lower Saxony .
The castle as a residence
The oldest construction phase of the current castle served from 1607 to 1667 as the residence of Count Anton Günter von Oldenburg (1583–1667). After his death without a legitimate heir, most of his dominion fell to the related Danish royal family for more than a hundred years. From then on a Danish governor resided in the castle.
In 1773 the House of Holstein-Gottorf took over the rule of the newly created "Duchy of Oldenburg". The palace became a residence again and remained so until 1860. In that year, Grand Duke Nikolaus Friedrich Peter (1827–1900) moved to the nearby Prinzenpalais.
Until 1894, the palace was the residence of Hereditary Grand Duke Friedrich August (1852–1931). After his abdication as the ruling Grand Duke in the course of the November Revolution of 1918, the building became orphaned, was designated as a state museum by the government of the Free State of Oldenburg in 1919/20 and opened to the public in 1923.
Building history
The castle is based on a medieval low castle that was built around 1100 by the Counts of Oldenburg to control a long-distance trade route from Westphalia to East Frisia. At the time, the individual buildings had to be founded on oak pillars. It was not until the 15th century that the complex, which was laid out in the round, was given a moat and thus became a water castle . Numerous residential and farm buildings were gathered in a small space, and around 1600 they housed a farm with around 350 people.
At the beginning of the 17th century, Count Anton Günther planned to convert the heavily nested buildings into a regular four-wing complex based on the model of Italian city palazzi. In 1607, builder Anton Reinhardt began the first masonry work. His successor in office from 1609 to 1615 was the architect Andrea Spezza (1580 – approx. 1628) from Arogno in Ticino, Switzerland. The sculptor Ludwig Münstermann (approx. 1575–1638) was involved in the elaboration of the facade in the Renaissance style . The ambitious project came to a standstill at the latest at the beginning of the Thirty Years War for cost reasons. The Oldenburg painter and scribe Johannes Kirchring (the younger) was involved in the painting , but his suggestions were no longer fully implemented.
The last remains of the medieval castle had to be demolished in the 18th century due to disrepair. On this occasion, the moat was also largely filled in. In 1744, the Danish government added a simple annex for the state administration to the core building of Count Anton Günther ("Chancellery wing"). When the Gottorf dukes came to power, an extension with a ballroom appeared necessary for representative reasons. It was built within four years as a residence for the Danish governor and minister Friedrich Levin Graf Holmer ("Holmer wing"). Court architect Georg Greggenhofer (1719–1779) took on this task in 1775.
From 1817, Duke Peter Friedrich Ludwig (1755–1829) had the interior of the palace modernized under the supervision of the classicist master builder Heinrich Carl Slevogt (1787–1832) and added another wing for the court kitchen and library as well as two wagon depots. This "library wing" burned down in 1913, but was immediately rebuilt in its old form. In 1894 the Danish "office wing" had to be demolished because it was dilapidated. In his place, architect Ludwig Freese (1859–1916) created a stylistic continuation of the Anton Günther wing in the taste of historicism based on a design by Ludwig Klingenberg (1840–1924) . The core of this new building is the large neo-renaissance style castle hall with ceiling paintings by the Bremen painter Arthur Fitger (1840–1909).
Historical representation rooms
Some of the historic representative rooms in the castle have largely been preserved to this day. These include the Antiquarium, the oval reception room, the tower room, the blue, red and green salon, the Strack hall, the throne hall, the white hall, the marble hall, the idyllic room and the palace hall. The large palace hall was built in the neo-renaissance style and decorated with ceiling paintings by the painter Arthur Fitger (1840–1909) from Delmenhorst .
The oval reception room was designed under Grand Duke Paul Friedrich August in 1836. The room was to be completed the following year on the occasion of the wedding of his daughter Amalie to the Greek King Otto I. The splendid plan, approved by the Grand Duke, provided for a “boiserie” (paneling) made of light atlas wood and 48 mirror panes for the doors. To the great annoyance of the Grand Duke, however, the work was not completed on time, so that Otto I could not use the reception room. It was not until 1838, two years after the start of the work, that the responsible craftsmen handed the room over to the Oldenburg Hofmarschallamt for use.
The Strack Hall was named after the court painter Ludwig Philipp Strack (1761–1836). Two historic ovens in the Strack Hall are based on designs by Johann Heinrich Wilhelm Tischbein (1751–1829). In 1818/19 he created six large-format, decorative tableaus with ideal Italian landscapes for this room. They are still in place today. The castle's floors and stucco ceilings date from the 19th century. In contrast, the furnishing with furniture is largely a construction from the early 1920s, as the building was completely cleared in November 1918 after the abdication of Grand Duke Friedrich August (1852–1931).
Oldenburg idyllic cycle
The idyllic room, which has been attested since 1835, is largely authentic. The Oldenburg court painter and first gallery inspector Johann Heinrich Wilhelm Tischbein (1751–1829) carried out the “ Idyll ” cycle on behalf of Duke Peter Friedrich Ludwig in the Oldenburg Palace , which was completed in 1820 and can now be seen in full in the Idyllenzimmer.
The shape and color of the 43 small panels can be assigned to the early romantic period. Guided by an interest in ancient poetry, scenes from Greek mythology, shepherds, satyrs, nymphs and maenads, along with the summer landscape of Arcadia, are in the foreground of the choice of motifs in the Oldenburg idyllic cycle.
Tischbein had the idea of working on an idyllic cycle together with Johann Wolfgang von Goethe during a stay in Italy. The poet should contribute the verses, the painter the engravings. Tischbein created sketches on the theme of idylls and drew Arcadian landscape motifs, ancient representations, nymphs and images of gods. After completing the Oldenburg idyllic cycle, the painter again sought contact with his friend Goethe. He hoped to get verses from the poet for his paintings and sent him a small volume with 17 sketches and watercolors, which, however, were not identical to the paintings in Oldenburg. Goethe wrote the desired verses as well as prose comments for the painter.
The original hanging has not yet been clearly clarified. The furniture in this room, which, contrary to its official name, is more of a hall, was also made according to Tischbein's designs.
Tischbein also furnished the “ Homer ” room with a classicist image program.
Museum use
State Museum for Art and Cultural History Oldenburg
The Oldenburg Castle houses the State Museum for Art and Cultural History Oldenburg, a multi-disciplinary museum with collections, some of which have origins in the early 19th century. In 1923 the castle became the seat of the State Museum for Art and Cultural History Oldenburg , which also includes the Prinzenpalais and the Augusteum . The Grand Ducal Collections form an essential basis for today's State Museum in the castle, where parts of the Old Masters Gallery are shown with European paintings from the 16th to 19th centuries.
Around 800 cultural-historical exhibits illustrate the special features of the Oldenburger Land over the centuries, starting from the Middle Ages up to the 20th century. The holdings of the former arts and crafts museum are integrated into the arts and crafts collection on the first floor. A history of the development of applied art from the Romanesque to the 1930s is shown on 400 square meters. You can see medieval manuscripts, ivory carvings, Art Nouveau ensembles and Bauhaus design, among other things. Special exhibitions are held regularly in the library wing. The state rooms of the palace are included in the tour.
Further use
- From 1945 to 1998 a ballroom in Oldenburg Castle was used by the Oldenburg State Theater as the "Castle Theater".
- The palace is one of five venues as part of the “Oldenburg Promenade” concert cycle.
- Since 1957, the “Oldenburg Economic Association” has regularly invited to the “Small Circle”, a “castle evening” in Oldenburg Castle, in which up to 250 guests can take part.
literature
- Andrea Fiedler, Nicola Waltz, Dag-Ernst Petersen, Ernst Wolfgang Mick : The paper wallpaper from the "Antiquarium" of the Oldenburg Castle , in: Hans-Herbert Möller (ed.): Restoration of cultural monuments. Examples from the preservation of monuments in Lower Saxony (= reports on preservation of monuments , supplement 2), Lower Saxony State Administration Office - Institute for Monument Preservation , Hameln: Niemeyer, 1989, ISBN 3-87585-152-8 , pp. 355–362
- Rainer Schomann (ed.), Urs Boeck : Schloßgarten in Oldenburg in: Historical gardens in Lower Saxony, catalog for the state exhibition, opening on June 9, 2000 in the foyer of the Lower Saxony state parliament in Hanover . Hannover, 2000, pp. 124-125.
Web links
- Entry by Frank Both zu Oldenburg in Oldenburg, Schloss in the scientific database " EBIDAT " of the European Castle Institute
- Oldenburg Castle on the website of the State Museum for Art and Cultural History Oldenburg
- The Oldenburg Castle in the north-west cultural portal
- Oldenburg Castle as a 3D model in SketchUp's 3D warehouse
Individual evidence
- ↑ Archived copy ( Memento of the original from February 20, 2008 in the Internet Archive ) Info: The archive link was inserted automatically and has not yet been checked. Please check the original and archive link according to the instructions and then remove this notice.
- ↑ State Museum for Art and Cultural History
- ↑ http://www.oldenburger-promenade.de/ueber-uns/spielstaetten.html
- ↑ http://www.derkleinekreis.org/index.php?id=14
Coordinates: 53 ° 8 ′ 16 ″ N , 8 ° 13 ′ 0 ″ E









