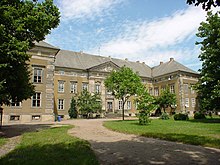Ostrau Castle

Ostrau Castle is a baroque castle in the town of the same name Ostrau (Petersberg) near Halle (Saale) . The baroque castle dates from after 1713. The wide moat that surrounds the castle belonged to a medieval castle. Only minimal remains of this have been preserved.
history
The name of the place Ostrau is traced back to the Slavic word "island". It is therefore assumed that the island, formed by a wide moat, already had a hill fort at the time of the Slavic settlement. The place was first mentioned in a document when Margrave Conrad the Great donated the chapel and four Hufen land to the Augustinian monastery on Petersberg in 1125 . Medieval fortifications can be assumed to exist when Hogerus von Ostrau, a margravial ministerial , was named in 1156 . Until 1285 this family was resident in Ostrau. In 1237 Otto II von Ostrau had a castle chapel built.
In 1288, Ostrau was included in the sale of the Wettin dominion to the Archbishopric of Magdeburg by the Counts of Brehna . In the years up to 1378, the bishops of Merseburg then gradually bought up the entire Ostrau dominion . From 1485 it was under the administration of the Wettin office of Delitzsch , but was spatially separated from it. The bishops awarded Ostrau to various tenants, including the von Witzleben , von Hoym and von Leipzig families . In 1540, Bishop Sigismund von Lindenau lends the property to Duke Heinrich the Pious . In 1585 the von Veltheim family finally acquired the castle. It remained in the family until 1945. The Veltheims had the castle converted into a four-wing renaissance castle with a spacious farmyard. The island location of the moated castle is still preserved, with access via a stone bridge.
During the Thirty Years' War the castle was able to hold out against a Swedish corps under General Hans Christoph von Königsmarck and against imperial troops under General Gallas . Otto Ludwig von Veltheim had the old buildings torn down from 1713 and a palace built in the French Baroque style by the French architect Louis Remy de la Fosse . It is one of the most valuable baroque buildings in the state of Saxony-Anhalt. In front of the castle, a civil servants' house was built in the 18th century, to which lower wings of different designs are connected on both sides. Due to the conditions of the island location and the previous buildings, the structure of the complex appears a bit strange, the courtyard opens with its side wings to the rear, the park extends beyond the castle island in the axis of a side wing; it was designed as an English landscape garden by the miner Franz von Veltheim . Once it opened up views of the Petersberg Monastery . A mill pond has been turned into a lake with islands, memorial stones with fountains and inscriptions stand under old trees.
The last owner, Hans Hasso von Veltheim , Indologist, anthroposophist and world traveler, had the palace and palace gardens completely renovated in 1929–33. He completed the baroque palace construction by expanding the north-east wing. He had the patronage box of the castle church converted into an anthroposophically inspired grave - altar - chapel . The nobleman made the castle a meeting place for anthroposophists and intellectuals from all over the world.
After the Second World War, von Veltheim was expropriated. The library and cultural assets were partly brought to the Martin Luther University Halle-Wittenberg , confiscated or plundered by the Soviet occupiers. Marsden Hartley's painting Lighthouse from Veltheim's collection hung in the Moritzburg (Halle) from 1954 . The castle was later used as a boarding school. The grave-altar-chapel as part of the church has survived this time essentially unscathed. In 1990 Hans Hasso von Veltheim's urn was buried there.
The castle is currently used by a primary school, a youth club and Ostrau eV Castle. In addition to the foundation of the keep, only the moat remains from the medieval structure.
literature
- Georg Dehio : Handbook of German Art Monuments , The Halle District . Akademie-Verlag, Berlin 1976.
- Georg Dehio : Handbook of the German art monuments , Saxony-Anhalt II, administrative districts Dessau and Halle . Munich-Berlin 1999, p. 647 f.
- Andreas Fincke: The grave-altar chapel in the castle church in Ostrau. An anthroposophical gem . In: Material service. Journal for questions of religion and belief . Vol. 71, 2008, H. 7, pp. 252-257 ISSN 0721-2402 .
- Bruno Goetz: Ostrau Castle near Halle-Saale . Ostrau 1937.
- Berent Schwineköper (Hrsg.): Handbook of the historical sites of Germany . Volume 11: Province of Saxony Anhalt (= Kröner's pocket edition . Volume 314). Kröner, Stuttgart 1975, ISBN 3-520-31401-0 , pp. 391-392.
Web links
Individual evidence
- ^ The manor Ostrau and its locations in the book "Geography for all estates", p. 519
- ^ The Ostrau estate in the state archives of Saxony-Anhalt
- ^ Karlheinz Blaschke , Uwe Ulrich Jäschke : Kursächsischer Ämteratlas. Leipzig 2009, ISBN 978-3-937386-14-0 ; P. 56 f.
- ↑ After restitution to the heirs, it was auctioned at Christie's for US $ 6.3 million ( illustration and report )
Coordinates: 51 ° 37 ′ 5.9 ″ N , 12 ° 0 ′ 38.6 ″ E







