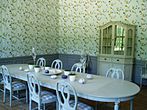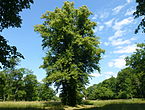Svartsjö Castle
Svartsjö Castle is a castle in the Swedish town of Svartsjö on the island of Färingsö in Lake Mälaren .
Previous structures
Over the years there have been various royal buildings in Svartsjö. The dukes Erik Magnusson and Valdermar Magnusson of Södermanland already had a residence in the village in the Middle Ages . Later Gustav I. Wasa had a Renaissance castle built with a round central part, which was built by his sons Erik XIV and Johann III. was expanded. Construction was completed in 1580, but the castle burned down in 1687. The building material was brought to Stockholm and used to build Tre Kronor Castle . Today only the remains of Gustav Wasa's castle in Svartsjö are left.
The existing castle building
The present central part of the magnificent building was built between 1734 and 1739 by order of King Friedrich as a hunting lodge for Queen Ulrike Eleonore according to plans by the architect Carl Hårleman . As the first Swedish rococo castle based on the French model, it shaped the style of the country's manor house architecture in the later 18th century. The great hall in the castle, which was created as an octagonal room over two floors, is remarkable.
When Queen Luise Ulrike made the castle her widow's residence in the 1770s, the building was lengthened with two extensions on the front sides. In addition, a lantern with clocks was placed on top of the castle . The architect in charge was Carl Fredrik Adelcrantz .
Use as a prison
After Luise Ulrike's death in 1782, the building fell into disrepair over the next hundred years. Since there was a granite quarry nearby , the building was redesigned in 1891 to accommodate slave laborers and alcoholics . It was checked whether the prisoners could be used in agriculture and since the first attempts showed excellent results, employment in the quarry was stopped in 1910. A closed ward was created in Svartsjö when the delivery of serious criminals began. There were a total of 337 cells, which were provided with sheet metal plates and grids. In 1966 the prison was closed and the demarcation wall and larger farm buildings torn down. Today, in addition to the actual castle, there is still the residence of the prison director in the castle park and around 20 staff apartments in the area.
Restoration and present
After another period of decline, Svartsjö Castle was restored from 1994 to 2003 under the direction of the Tallius Myhrman architectural office for 36 million crowns at state expense. The facade was given the light yellow paint that Carl Hårleman had chosen to simulate French sandstone . The windows were given a yellow-brown oak color. Since there were signs of the original presence of wallpaper , twelve rooms in the central part were decorated with typical wallpaper from the time the castle was built. These were created based on templates from the nearby Drottningholm Palace . During the restoration, no attempt was made to hide the "dark epoch" of the building; on the contrary, prison cells were reconstructed in one room, for example.
The castle has been under monument protection as Byggnadsminne since 1935 . It is now operated by the state property management and is open to the public. There is a café and a baroque festival in summer.
gallery
The old Wasaburg, as shown in Suecia antiqua et hodierna .
"Christines Linde" ( Kristinas lind ) was planted in the palace gardens under Gustav II Adolf , but it is unclear whether he was honoring his mother or daughter with it.
This statue stands under the aforementioned linden tree and shows Gustav II Adolf together with Axel Oxenstierna .
Web links
- Swedish Real Estate Management - Svartsjö Castle (Swedish)
- Swartsiöö slottskultur - information about the baroque festival at Svartsjö Castle (Swedish)
- Entry in the bebyggelseregistret des Riksantikvarieämbetet (Swedish)
Coordinates: 59 ° 21 ′ 46 ″ N , 17 ° 43 ′ 40 ″ E





