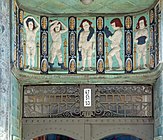Selters house
Selters Haus is an office and commercial building in Leipzig , Nikolaistraße 47–51. It is named after its builder, the fur trader and consul Alfred Selter. Selters house is a listed building .
history
In 1874 the Hamburg tobacco wholesaler M. Bromberg & Co. opened a branch in Leipzig. In 1899 Alfred Selter entered this company as a partner .
In 1906 he acquired the properties at Nikolaistrasse 47, 49 and 51 and in 1908 had the Leipzig architect Alfons Berger build the office building that still exists today. The artistic design was done by a cousin of Selter, the Dresden architect Georg Heinsius von Mayenburg , who in turn entrusted the Dresden sculptor Ernst Hottenroth with the designs of the ornamental and figurative decorative elements. The house shows elements of reform style as well as art nouveau influences . In 1917 Martin Bromberg left the company. Selter's son-in-law Carl Weinert became a new partner, and in 1919 the company had the company name still on the facade .
Selters house survived the Second World War almost unscathed. In 1946 the company was expropriated and the house was later mainly used by the VEB Pelzhandel . After the fall of the Wall (1989/90), the community of heirs Selter and Weinert became the owner of the house and the Bayerische Vereinsbank became the first tenant, followed by numerous others in the shop area. At the beginning of the 1990s, the house was completely renovated and the roof area expanded.
description
Selters house is a four-story reinforced concrete building with a facade length of around 20 meters and a depth of 40 meters. The facade is divided into two horizontally; the ground floor and the first floor are covered with turquoise-green marbled tiles, the second and third floors are made of stone.
The vertical structure of the facade is made by großfenstrigen pilasters , which are provided to the first floor laterally with ornamental structured decorative edges and at the upper end of copper driven and Putten protrude flanked front parts of fur animals. Above it is the name of the former company.
A flat polygonal bay window rises over three floors above the entrance to the house . Between bay windows and front door, a five-piece is majolica - Fries appropriate to show where five putti small fur products: hat, shoes, scarves, gloves and muff . Access to the neighboring house No. 53, which belongs to the same owners, is also through this door.
A balustrade forms the upper end of the facade , behind which there are two penthouse apartments, set back and not visible from the street . The inner courtyard of the house was tiled in blue in order to receive a “cold” light that was suitable for the fur trade. The courtyard has had a glass roof since the renovation.
Alfred Selter and the Leipzig fur trade
Alfred Selter (1864–1948) was for many years “the first man” in the fur center around Leipzig's Brühl . The fur wholesale company M. Bromberg & Co. , founded in Hamburg in 1837 , had opened a branch in Leipzig in 1874. Just nine years after Selters joined the company as a partner and manager of the Leipzig branch, he demonstrated his entrepreneurial spirit with the construction of the new building on Nikolaistraße. He had gained important experience in managing his company on many trips and was a recognized specialist. In 1914 the company had offices in London , Paris , Brussels and Berlin .
After Martin Bromberg left and his son-in-law Carl Weinert accepted as a partner, his name was also part of Selter & Weinert, Rauchwaren , from 1919 onwards . Weinert came from the Schmaltz & Weinert fur commission store , which had represented the H. Wolff company (Berlin) for decades .
Selter also made an outstanding contribution to the organizational representation of the fur trade. On his initiative in 1908 the Leipzig tobacco wholesalers, commissioners and brokers joined the Association of Leipzig tobacco companies. V. , from which in 1921 the Reich Association of German Smoking Companies e. V. with seat in Leipzig emerged, whose chairman was Selter.
Seldom was chairman of the supervisory board of Rauchwaren-Lagerhaus GmbH , a joint venture of more than forty tobacco shops on the Brühl. He was also the Imperial Japanese Consul and owned a villa built in 1909 by Leipzig architect Otto Paul Burghardt in Leipzig's northern suburb , Springerstrasse 6.
literature
- Heinz-Jürgen Böhme : Selters house . In: Leipziger Blätter , Heft 25 (1994), pp. 75-77.
- Peter Schwarz: Millennial Leipzig . From the end of the 18th to the beginning of the 20th century. 1st edition. tape 2 . Pro Leipzig, Leipzig 2014, ISBN 978-3-945027-05-9 , pp. 481 .
Web links
- Selters-Haus Leipzig (Selter & Weinert tobacco shop). In: architektur-blicklicht.de. Retrieved November 24, 2018 .
- Spaces. In: Hof Klang ( rarely call up the house ). Retrieved November 24, 2018 .
Individual evidence
- ↑ a b List of cultural monuments in the center of Leipzig , ID number 09298379 - monument characteristics. State Office for Monument Preservation Saxony, accessed on November 25, 2018 .
- ↑ Schwarz: The millennial Leipzig . Volume 2, p. 481.
- ^ Philipp Manes : The German fur industry and its associations 1900-1940. Attempt a story. Berlin 1941, Volume 4. (Copy of the original manuscript, pp. 358–359) ( → table of contents ).
- ^ Philipp Manes : The German fur industry and its associations 1900-1940. Attempt a story. Berlin 1941, Volume 2. (Copy of the original manuscript, p. 170.)
- ^ Böhme: Selters Haus , p. 75
Coordinates: 51 ° 20 ′ 32.7 " N , 12 ° 22 ′ 40.7" E




