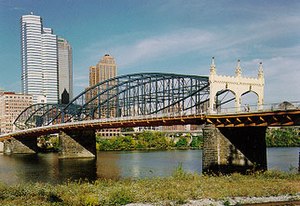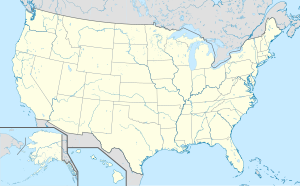Smithfield Street Bridge
Coordinates: 40 ° 26 ′ 3 ″ N , 80 ° 0 ′ 10 ″ W.
| Smithfield Street Bridge | ||
|---|---|---|
| use | Road bridge | |
| Crossing of | Monongahela River | |
| place | Pittsburgh , Pennsylvania | |
| construction | Pauli bearer | |
| overall length | 361 m | |
| Longest span | 2 × 110 m | |
| start of building | 1881 | |
| completion | 1883 | |
| planner | Gustav Lindenthal | |
| location | ||
|
|
||
The Smithfield Street Bridge is the oldest of the numerous road bridges over the Monongahela River in Pittsburgh , Pennsylvania , USA . After the Eads Bridge in St. Louis , Missouri , it is one of the oldest steel bridges in the United States and its first lens-girder bridge . It and the Royal Albert Bridge in Plymouth , England, opened in 1859 , are arguably the most important of the original lens girder bridges that still exist.
location
The bridge is in the extension of Smithfield Street and connects the city center with the south bank of the river below Mt. Washington. It is the penultimate bridge (before the Fort Pitt Bridge ) over the Monongahela River before it joins the Allegheny River to form the Ohio River .
description
The Smithfield Street Bridge, built by Gustav Lindenthal between 1881 and 1883, consists of two main openings, the bridge deck of which is supported by three parallel, lenticular Pauli girders arranged above . On both sides, steel ramp bridges with two openings each create the connection to the bank. To the north, in the direction of the city center, a modern structure of underpasses and overpasses stands between the bank and the first buildings, with which the Penn Lincoln Parkway and a one-way carriageway of Fort Pitt Boulevard are crossed and which is no longer counted as Smithfield Street Bridge. In the south, two openings of the original ramp bridge were replaced by a steel arch bridge, which today crosses two of the previous four railway tracks.
The total length of the bridge, including the bridge over the tracks, is 361 m (1184 ft ). The two main openings under the lens holders have spans of 110 m (360 ft) each.
One lane leads over the eastern half of the bridge to the city center, while the other half has two lanes to the south. During the last major overhaul, the bridge was given the original colors of blue for the lens mounts, yellow for the portals and brown for the lane girders.
history
Covered Bridge (1818-1845)
On the site of Smithfield Street Bridge, Pittsburgh's first river bridge, the Monongahela Bridge , was built in 1818, replacing the ferries that had been used until then . The then renowned bridge engineer Lewis Wernwag (1769–1843) had a covered wooden bridge built over the river, which was not yet canalized by embankment walls , in the course of one year . The distance between the abutments on the embankments was 457 m (1500 ft) longer than the current bridge. 7 masonry river pillars at a center distance of 57.3 m (188 ft) each supported the eight construction sections , which were carried out in the Burr truss construction method . The bridge had two lanes for heavy wagons. Its northern end consisted of a brick portal building with two passageways, above which the toll collector's apartment was located.
In 1832, a ship that had gotten out of control rammed a pillar and caused two bridges to collapse. After extensive repairs, it continued to serve well until it was destroyed in the Great Fire of Pittsburgh on April 10, 1845 . Only the pillars in the river remained.
Suspension bridge (1846–1883)
John A. Roebling was working on the completion of his first suspension bridge , the canal bridge over the Allegheny River, known as the Allegheny Aqueduct . Immediately after the great fire, he was commissioned to build a new bridge on the existing masonry pillars - his first suspension bridge for road traffic. Work began in June 1845 with extensive repairs to the pillars and abutments. Two stone blocks were built on each of these to serve as the foundations for the cast-iron pylons . The carrying ropes were attached to movable pendulum girders on the tips of the pylons so that the loads of the carts moving over the bridge did not exert any lateral, but only vertical loads on the pylons. The carriageway girders made of wooden half-timbered structures were thus supported on both sides by a total of 18 suspension cables. For the production of the suspension cables, he used wires manufactured in his factory , which were pressed together to form parallel wire ropes using the air-jet spinning process he had further developed . Even back then, Roebling connected the suspension cables with a combination of hangers and stay cables in order to achieve the highest possible rigidity of the track girders. Like the old bridge, the new suspension bridge was 457 m (1500 ft) long and had 8 bridge spans with a span of 57.3 m each. Their carriageway was 6.10 m (20 ft) wide. There were two 1.5 m (5 ft) wide walkways outside the suspension cables; the bridge was 9.75 m (32 ft) wide in total.
The bridge was completed in February 1846. For 35 years it served mainly the heavy four and six-horse carts, and later also the eight-horse wagons that brought coal into the city and transported heavy iron parts and machines. As the traffic increased and the loads increased, it finally showed considerable twisting. In 1871 the first proposals to build a new bridge were made, but it took another ten years before the order was placed.
Lens carrier bridge (1883)
In 1881 Gustav Lindenthal was commissioned to design a new Smithfield Street Bridge, which was completed in 1883. The two lanes were used equally by trams and carts; the sidewalks were attached to the outside of the bridge. The bridge was a total of 14.6 m (48 ft) wide, but left open the possibility of expanding it to 19.5 m (64 ft) later. It was therefore built on masonry pillars that protruded over the bridge on the upstream side. The sidewalk on this side could be dismantled for the extension.
The main openings were bridged with two 110 m long Pauli girders, which framed the 7 m wide two-lane carriageway. The two 3 m wide walkways were outside the girders. The Pauli girders were largely made of steel, which resulted in significant savings compared to the wrought iron used until then . Its upper chord consists of riveted double T-beams , the lower chord of several parallel eye bars . Filigree girders with trusses form the vertical and horizontal struts, while the diagonal bracing of each of the 13 compartments consists of very long and adjustable eye poles. The Pauli girders rest on steel supports that stand on the pillars. In keeping with the times, the steel supports were hidden inside by cast iron portals. The two outer portals also had a top that was used solely for decoration.
The two abutments in the area of the embankments were much closer to the middle of the river than those of the previous bridges. They were connected to the main openings by iron girder bridges. The Smithfield Street Bridge then had spans (north to south) of 12 + 25 + 26 + 110 + 110 + 27 + 26 + 19 + 17 m; in total the structure was 372 m long.
The bridge was built over the old bridge while the traffic continued on it. The bridge company had originally intended to have the new bridge built 15 ft higher than the old one, while the shipping representatives demanded an elevation of 20 ft to a headroom above the low water of at least 57 ft (17.4 m). This ultimately led to legal disputes and a 10-month construction freeze. In order to avoid longer interruptions, the bridge company finally agreed to the increase by 20 ft.
In the years 1890 to 1891, the Lindenthal bridge was extended by one lane, as planned from the beginning. The bridge received a third row of Pauli girders and additional fields next to the existing iron girder bridges. The two cast iron portals were also doubled. The tram tracks were moved in the middle of the bridge on either side of the middle girders.
In 1896 the city administration acquired the bridge, which could then be used toll-free.
In 1911 the new girders were moved around 1.5 m to the outside and both tram tracks were relocated to this part of the bridge, so that general traffic on the old side was now separated from the trams. In the following years the elaborate portals were replaced by the present, much simpler portals made of cast steel .
From 1933 to 1934 the deck girders were overhauled and provided with an aluminum bridge deck , which reduced the weight of the bridge by 675 tons. This measure was the largest aluminum project in bridge construction at the time.
From 1966 to 1967 there was again extensive renovation work on the bridge deck, which reduced the weight by a further 97 tons. In 1985 the tram was stopped, the tracks of which were removed in 1994 as part of a major overhaul. The bridge got the colors of the original bridge again.
Awards
The Smithfield Street Bridge was documented in the Historic American Engineering Record (HAER) , in 1975 by the American Society of Civil Engineers included in the list of historical milestones in civil engineering and declared a National Historic Landmark in 1980 .
Web links
- Photos of the bridge
- Smithfield Street Bridge on pghbridges.com
- Monongahela Bridge 1846-1881 on pghbridges.com
- James D. Van Trump: Smithfield Street Bridge HAER PA-2. In: Historic American Engineering Record, Heritage Conservation and Recreation Service
- Smithfield Street Bridge , Historic American Buildings Survey, Library of Congress
- Smithfield Street Bridge on BrooklineConnection.com with numerous historical images
- Smithfield Street Bridge on Historic Bridges.org





