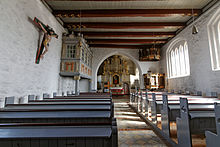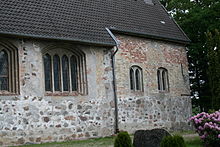St. Mary's Church (Rabenkirchen)
The St. Marien Church is a church building of the Evangelical Lutheran parish Arnis-Rabenkirchen in Rabenkirchen-Faulück in the Schleswig-Flensburg district in Schleswig-Holstein .
Creation legend
Two monks, commissioned to find a suitable place for a church, asked the Blessed Mother Mary for a sign, whereupon she sent two ravens , who settled on the hill away from the village and thus determined the building site for the church.
Building history
The basic shape of the church dedicated to the Virgin Mary dates back to the 12th century. Initially, the Romanesque stone church consisted of a single-nave, flat-roofed hall and a box choir. The current cover partly still contains boards from the 13th century.
The original choir was replaced by a larger late Gothic choir in the 15th century . The field stones of the porch were reused. The tower made of colored brick was also built in the 15th century, the vault of which was painted in the 17th century. The frescoes show the apostles, each with an article of the creed assigned. The tower itself was clad in 1706.
Around 1790 the church was fundamentally redesigned, whereby the choir arch was broken off and a single hall church was created. The organ, built in 1697, was moved to the east side of the church and merged with the late Rococo structure of the altar to form one unit. The triumphal cross from the 15th century, which had previously been in the choir arch, was moved to the north wall and the additional figures were sold.
In 1882 the church received the southern vestibule, today's entrance. In 1912/13 it was rebuilt again. Inside, the choir arch was restored in order to reconstruct the presumed original state. The pulpit was moved to the choir arch and received a new staircase from the choir. During this renovation, the Gothic pointed arched windows were also replaced by wide four-part segment arched windows. As part of this renovation, the paintings in the tower vault were rediscovered and supplemented.
Furnishing
The pulpit was built in 1637 in the workshop of the Husum carver Berend Cornelissen , who also created pulpits for the churches in Gelting , Kahleby and Bergenhusen . The reliefs in the five fields separated by columns show scenes from the life of Jesus, including the evangelists . Proverb 2 Tim 4,2 LUT on the parapet exhorts the preacher to preach the word of God.
The late rococo altar was connected to the baroque organ case in 1791. The altarpiece, Christ in the Garden of Getsemane , was painted by Christian August Lorentzen in 1793 , later professor at the Art Academy in Copenhagen.
The baptismal font from 1791 is semicircular to save space. The pews from 1912 use older, late Gothic to Baroque pillars. The manor lodge opposite the pulpit was built in 1737 by the then owner of Gut Dollrott , Carl Ludwig Pincier von Königstein, the son of Johann Ludwig von Pincier von Königstein.
Inside, above the tower hall, there is a painted ribbed vault over pointed arches.
organ

The organ was built in 1697 by an unknown master, possibly Matthias Hansen. An instrument with inner pipes of a similar construction is in Probsteierhagen near Kiel. In 1791 it was moved from the gallery on the west side of the church to its current location above the altar. After an extension in the 19th century, the Alfred Führer company reconstructed the instrument to its original condition in 1999. It has 14 registers and is tuned according to the Werckmeister tuning . Two pedal registers are prepared for expansion. The disposition is:
|
|
||||||||||||||||||||||||||||||||||||||||||||||||||||||
- Pairing : I / P
- Zimbelstern
literature
- Hartmut Beseler: Art Topography Schleswig-Holstein , Neumünster 1974, p. 628 f.
- Georg Dehio : Handbook of the German art monuments . Hamburg, Schleswig-Holstein . 3rd revised and updated edition, Deutscher Kunstverlag, Munich 2009, ISBN 978-3-422-03120-3 , pp. 687-689.
- Dietrich Ellger , Wolfgang Teuchert : The art monuments of the district of Schleswig - Hardcover - 1957
Web links
- Marienkirche Rabenkirchen
- Parish Arnis-Rabenkirchen
- Church building association Arnis-Rabenkirchen eV
Individual evidence
- ^ Johann Georg Theodor Grasse : Book of sagas of the Prussian State, Volume 2, Glogau 1868/71, pp. 1061-1062.
- ↑ Photographs of the state of construction before and after this renovation on bildindex.de
- ^ Report by master organ builder Heiko Lorenz from the Alfred Führer company on the community homepage
- ↑ Entry on organ database (accessed July 29, 2016)
Coordinates: 54 ° 38 ′ 48.8 ″ N , 9 ° 51 ′ 18.1 ″ E





