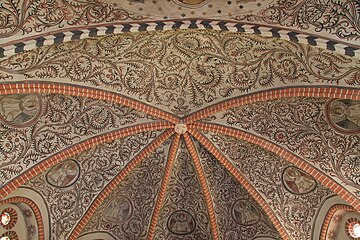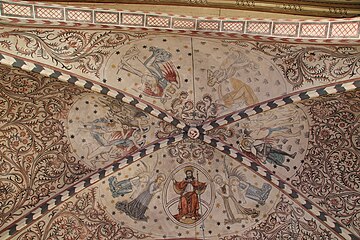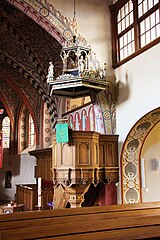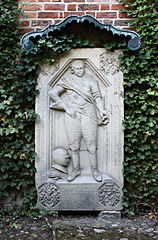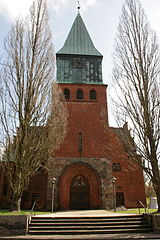St. Michaelis Church (Schnega)
The St. Michaelis Church is an Evangelical Lutheran church in the Lüchow-Dannenberg district . It was built in the neo-Gothic style in 1912-13 and its elevated position defines the appearance of Schnega . The church is named after the Archangel Michael .
history
The origin of the church in Schnega was over 900 years ago, but this cannot be proven by any source. In the 12th century it was documented that it was of supraregional importance as a provost church . This was in the "Taxa procurationum Verdensis Diöcesis Sec. XV “of the Verden Copiar mentioned. A Fridericus could be proven as the first provost , as this is mentioned in a document dated October 19, 1264. By 1543 he was followed by a total of eight further provosts. Since 1302 the patronage of the Diesdorf monastery (Altmark), later by the noble family v. Bodendieck, and since the end of the 17th century until today it has been exercised by the family of the Barons Grote or today their heirs from the von Reden family .
architecture
The first church was a building made of boulders with a round, compact tower and a wooden beam ceiling.
It was expanded considerably in the 14th century. Of this Gothic church, however, only the brick- Gothic choir and the basement of the tower made of field stone remain. The choir consists of a yoke with a ribbed vault and the apse with a star vault . In the 14th century the tower had a rectangular floor plan.
The rest of the medieval building fabric fell victim to the neo-Gothic expansion from 1912 to 1913 after changes had already taken place in the 17th and 18th centuries. Larger window openings were let into the side walls and galleries were attached on both long sides to create more seating.
In order to meet the increased demands of the growing community, an extension of the church was requested. On October 25, 1911, the Royal Consistory in Hanover approved the plans. Thus, in 1912/13, today's church was built. The design came from the architect Alfred Sasse in Hannover-Linden. The neo-Gothic nave is adorned with three decorative stepped gables on each side , based on the example of some churches in the north German brick Gothic . Its interior has a flat ceiling, in contrast to the vaults of the choir, which have been lavishly painted.
The newly built church still presents itself today as one of the most magnificent village churches in Lower Saxony. Originally the construction costs were supposed to be 63,000 marks , but this sum was considerably exceeded. The final account of the construction costs was around 149,500 marks, which was financed by loans, donations and church taxes.
Furnishing
Stained glass window in the tower hall
During the renovation in 1976, the colored windows in the entrance hall were made by the artist Siegfried Stege from Schwarmstedt . According to the name given to the church, the right window shows the archangel Michael fighting the dragon as the embodiment of evil ( Rev 12: 7-10 LUT ). The left window shows a pelican mother who nourishes her young with her own heart's blood, a symbol of God's love in Christ.
Wooden ceiling in the nave
The richly painted wooden ceiling shows scenes from the Old and New Testaments.
Choir room
Before 1900 there were no colorful church windows or rich painting of the Gothic choir, this was done in 1913 and was partly given the name of the patronage and the architect. On the sides, the murals depict the parable of the wise and the foolish virgins ( Mt 25 : 1–13 LUT ). In 1976, during renovation work, the paneling behind the altar was removed so that the consecration crosses are now visible again.
altar
The late Gothic winged altar is one of the most beautiful and best preserved in the district. It was created by an unknown master from Lüneburg in the first half of the 15th century. The crucifixion between the thieves can be seen in the middle section; on the left the betrayal of Judas and the flagellation, on the right the judgment of Pontius Pilate and the carrying of the cross. The two wings show the eleven disciples (excluding Judas Iscariot) and Paul as well as four holy martyrs. The figures of saints have been recognizable by their special attributes since the Middle Ages .
pulpit
The pulpit in the new building was created in the same style as the wooden fixtures in the choir. During the restoration in 1976, the pulpit cover, which had hung over the altar since 1715, was given its original color. The pulpit cover inscription reads: “Shout confidently, don't spare! Lift up your voice like a trumpet and announce to my people their transgression and to the house of Jacob their sin ”( Isa 58 : 1 LUT ). The baroque pulpit cover below the risen Christ is adorned by the evangelists Matthew, Mark, Luke, John and the apostles Peter and Paul.
organ
Due to a woodworm infestation and the unsuccessful technology of the pneumatics , the pneumatic organ of the former organ builder Furtwängler und Hammer could no longer be repaired. Today's organ with 20 registers was rebuilt in 1983 as a mechanical work by the Hanoverian organ builder Emil Hammer . An attempt was made to continue to use existing parts or to convert them. The ornamental parts on the right and left correspond to Art Nouveau . The coat of arms of the Duke of Cumberland can be seen in the middle between the other figures, as Ernst August contributed financially to the organ in 1913. The organ was completely overhauled and retuned in 2012.
Bells
There are three bells in the tower. The bell founder Bosse Jakobs from Walsrode made the middle bell in 1495. Cast in Gothic characters reads: "I am called Jesus Maria", with a medallion of Mary with child. Two bells were removed and melted down during the First World War; they were replaced by bronze bells in 1924. During the Second World War, the two bells were melted down again and replaced by iron bells in 1952 in memory of the patron saint of the church, Ulrich Freiherr Grote, who fell in 1943. In 1988 they were replaced by bronze bells, as iron bells are not permanent and change their sound. The iron bells stand outside the church as a souvenir.
Others
Small sandstone epitaph in Renaissance forms for Maria Rexa von Bodendiek, who died in 1604. Outside the choir is the well-preserved tombstone of Ludolph von Bodendiek (1628).
Parish
The parish in Schnega includes over 22 villages, three of which are in the Uelzen district. It has 1140 parishioners. There are four associated chapels in the towns of Nienbergen , Müssingen , Schäpingen and Thune . In 2005 the parish offices of the Schnega parish and the Bergen parish (850 parishioners) merged. The parish office thus extends over a total of 30 localities with a distance of up to 18 kilometers. In the rectory in Schnega next to the church is the seat of the rectory and the pastor's apartment. The community in Schnega maintains the cemeteries in Schnega, Schäpingen and Nienbergen.
Church as a bat quarter and FFH area
The roof structure including the tower of the church was designated together with the roof structure including the tower of St. Johannis in Salzhausen in 2004 as the FFH area Mausohr nursery area Elbe catchment area. On the roof structure including the tower of the churches there is a nursery room for the bat species Great Mouse Ears (Myotis myotis).
literature
- Wolfgang Meltzingen, Horst W. Rakow: Ev.-luth. St. Michaelis Church in Schnega.
Web links
- heidekirchen.de: Description of the Schnega Church , accessed on April 2, 2016
- schnega.de: 100 years of Schnega Church , accessed on April 2, 2016
Individual evidence
- ↑ 2727-332 Mausohr nursery area Elbe catchment area. (FFH area) Profiles of the Natura 2000 areas. Published by the Federal Agency for Nature Conservation . Retrieved November 25, 2017.
Coordinates: 52 ° 53 ′ 31.2 " N , 10 ° 53 ′ 34.5" E



