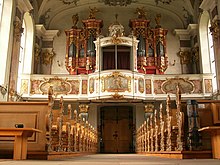St. Anna (Haigerloch)
The Roman Catholic pilgrimage church of St. Anna is a rococo hall church in Haigerloch in the Zollernalb district in Baden-Württemberg . It belongs to the Catholic parish of Eyachtal-Haigerloch St. Anna in the Deanery of Zollern of the Archdiocese of Freiburg and is an important example of the integration of art forms in an architecturally simple, harmonious Rococo church.
history
The church is located on the northeastern edge of the upper town on a protruding mountain terrace and is visible from afar despite the lack of a tower. It was built together with the chaplain house in the years 1753–1755 on behalf of Prince Joseph Friedrich von Hohenzollern-Sigmaringen in place of a medieval chapel from the beginning of the 15th century. The two baroque buildings are connected by a path from portal to portal and are grouped together by a courtyard wall with pillars and with busts of saints and vases. The vases are masterpieces of Johann Georg Weckenmann's sculpture and have been replaced by copies. Tiberius Moosbrugger was responsible for the planning of the facility, Christian Großbayer was the site manager ; the stucco was carried out by Johann Michael II Feichtmayr , the ceiling frescoes by Meinrad von Au and the altars by Feichtmayr and Weckenmann.
architecture
The exterior is structured by pilasters and equipped with arched windows and curved plaster roofs and keystones made of gray sandstone. The west portal, carved from red sandstone, was renewed in a simplified form in the 19th century. The coat of arms of the princely donor and a bust of Immaculata are arranged above the arched portal flanked by columns, with vases as crowns on the sides.
Inside, the hall has an almost square floor plan with a flattened domed vault and stitch caps . To the east, the transept, which is only slightly protruding, has an oval flat dome over basket arches. The short choir ends in a semicircular end with the two-storey sacristy attached to the east . The mansion box and organ gallery are built into the west of the nave. Due to the transept-like interruption of the nave and the structure of the wall pillars, a centralizing spatial effect is created. The choir is illuminated by side windows that are invisible from the ship.
The wall pillars are clad with reddish pilasters made of stucco marble with invented capital forms (similar to the monastery Zwiefalten ) and carry a sharp-cut entablature. The rocailles are sculptured in different degrees. The ceiling painting in the nave (with a chronogram dating to 1755) is color-coordinated and composed. Prince Joseph Friedrich is shown with his court as he recommends the pilgrimage shrine to St. Anne . The dome painting of the transept-like room shows the church patroness with her ancestors and relatives. The legend of St. Anne is depicted in the choir, and the allegories of the virtues of faith, love and hope are shown under the galleries .
Furnishing
The three altars were created by Feichtmayr in 1755. The carved miraculous image of St. Anne herself , originally a seated Mother of God from the second half of the 14th century, is presented in an open, colored niche in the middle of the main altar, which is flanked by Corinthian twin columns. The essay, developed from four volutes , seems to merge imperceptibly into the ceiling fresco. Wooden figures framed in white, symbolizing Fides and Ecclesia , are placed over the side door openings. Like the putti and the figures of Saints Fidelis and Meinrad in the niches of the side altars with an auricle-like rocaille, these figures were created by Weckenmann.
organ
The historical organ is a work by Hieronymus Spiegel from 1756 with ten stops on a manual and pedal . The disposition was changed in 1853 by Joseph Klingler and restored in 1974 and 1998 by the Stehle Orgelbau company. The disposition is:
|
|
||||||||||||||||||||||||||||||||||||
- Coupling : I / P
Surroundings
The rectory, known as the chaplain house, is a two-storey palace with a central projecting accented by a round arch portal and a balcony with a wrought iron lattice. The portal is flanked by corner sandstone pilasters with acanthus- adorned volutes by Johann Georg Weckenmann.
literature
- Georg Dehio : Handbook of the German art monuments. Baden-Württemberg II: The administrative districts of Freiburg and Tübingen. Deutscher Kunstverlag, Munich, Berlin 1997, ISBN 3-422-03030-1 , pp. 272-273.
Web links
Individual evidence
- ↑ Information about the organ on orgbase.nl. Retrieved May 4, 2019 .
Coordinates: 48 ° 21 '55.9 " N , 8 ° 48' 4.9" E





