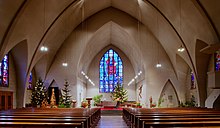St. Konrad and Elisabeth (Freiburg im Breisgau)
Coordinates: 48 ° 0 '31.47 " N , 7 ° 50' 58.5" E
St. Konrad and Elisabeth is a Roman Catholic church in the Freiburg district of Brühl .
history
It was built according to plans by the architect Carl Anton Meckel by the Freiburg-based construction company Brenzinger & Cie. as one of the first churches in pure exposed concrete . The model of the reinforced concrete structure is in the Deutsches Museum in Munich . The consecration took place in 1930 by Archbishop Karl Fritz .
The church was badly damaged by an air raid on November 27, 1944 . The reconstruction in the 1950s and the subsequent renovation gave it its current appearance.
Until 2006 the patronage was the holy bishop Konrad von Konstanz . After the unification of the parishes of St. Elisabeth and St. Konrad and the abandonment of the neighboring church of St. Elisabeth, the patronage was extended to include St. Elisabeth of Thuringia . In the course of a renovation from the end of 2013 to the beginning of 2014, a niche was created in a former confessional for the statue of St. Elisabeth.
Furnishing
window
The choir window was designed by Freiburg artist Rainer Dorwarth . It shows a Christ enthroned within a mandorla flanked by two angels. Below him are five saints and blessed: Bernhard von Baden , Petrus Canisius , Konrad, Therese von Lisieux and Josef von Nazaret .
The 14 side windows are by the Villingen artist Paul Hirt and depict the secrets of the rosary . They start at the front right with five windows in red tones to the joyful secrets. The four windows to the painful mysteries are designed in blue, the carrying of the cross and the crucifixion are shown in one window. The last five windows to the glorious secrets again use red as the main color.
Bells
The ringing consists of four bronze bells that the master Friedrich Wilhelm Schilling cast in Heidelberg in 1957. The largest is in the east tower, the others hang in the west tower.
| No. | Chime | Weight | diameter |
|---|---|---|---|
| 1 | it '± 0 | 1897 kg | 1406 mm |
| 2 | ges' + 2 | 1075 kg | 1166 mm |
| 3 | as' ± 0 | 738 kg | 1031 mm |
| 4th | b '± 0 | 497 kg | 922 mm |
labyrinth
A special feature is the accessible labyrinth in the choir with seven passageways, which corresponds to the labyrinth in San Vitale , Ravenna . The center and the turning points of the labyrinth are marked with polished plates. When viewed from above, these plates represent a cross. Thanks to the clever placement, the Christ from the choir window is reflected in the dark panels.
Web links
Individual evidence
- ↑ Werner Wolf-Holzäpfel: The architect Max Meckel 1847-1910. Studies on the architecture and church building of historicism in Germany. Kunstverlag Josef Fink, Lindenberg 2000, ISBN 3-933784-62-X , p. 257 f .; Johannes Werner: St. Konrad in Freiburg. A milestone in the new church building. In: Freiburg Almanac . tape 55, 2004 , pp. 25-32 .
- ↑ Carola Schark: More light for a cultural monument. In: Badische Zeitung from April 16, 2014.
- ↑ Details on the bell inspection of the Archdiocese of Freiburg.

