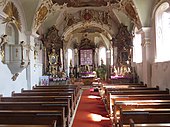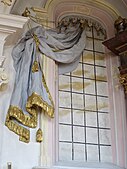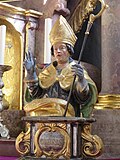St. Laurentius (Haag an der Amper)
| St. Laurence | |
|---|---|
| Denomination : | Roman Catholic |
| Patronage : | Lawrence of Rome |
| Rank: | Parish church |
| Pastor : | Ignatius Kullu |
| Parish : | Parish of St. Laurentius |
| Address: | Pfarrer-Weingand-Strasse 15, 85410 Haag ad Amper |
Coordinates: 48 ° 27 '31.4 " N , 11 ° 49' 50.3" E
The Catholic parish church of St. Laurentius in Haag an der Amper , a municipality in the Upper Bavarian district of Freising , is a church building from the 15th century that was redesigned in the Baroque style and has a western tower with an onion dome in the late Rococo style . The slightly higher cemetery and the parish church are accessed from the east by a two-flight baroque staircase from 1762, which is framed by two baroque brotherhood houses . This baroque ensemble on Pfarrer-Weingand-Straße is a protected architectural monument .
history
Haag an der Amper was first mentioned in a document at the beginning of the 9th century. Pastoral care the place belonged to the parish Zolling. Presumably there was already a church in Haag then. Only one Gothic church that preceded today's baroque hall is known . Only the choir dates from the 15th century. The old church survived the Thirty Years' War more or less unscathed, after a fire in 1690 it had to be rebuilt.
The Counts of Lodron chose the church as their burial place and took care of its reconstruction. They decorated the interior of the church splendidly in the Baroque and Rococo styles.
In the 1920s, St. Laurentius was expanded to the west. The room part with the organ upstairs and the steps leading down into the nave were created. A Gothic chapel, the access to the count's crypt, had to give way to the new tower. At that time, the tower received the onion hood that it still wears today.
From 1902 to 1988, Haag was an independent parish. Today it belongs to the Zolling Parish Association.
architecture
Like many churches that were remodeled in the Baroque era, the building still shows its Gothic past. The retracted choir part is from the late Middle Ages, but no longer has windows from this period.
Exterior construction
It is an outwardly simple church building that was redesigned after a fire in 1779 and extended to the west in 1923/24. The tower was built - after several previous buildings - also around 1779, with an octagonal superstructure and onion dome. It was rebuilt in the Rococo style after the nave was extended.
The east choir has moved in a little. The two-story sacristy from 1764 is added to the north . The simple entrance is on the south-west corner of the church.
inner space
The interior is a spacious long house with a needle cap barrel over wall pillars. The stucco was executed by Franz Xaver Feichtmayr the Younger in 1764/65 and reworked by hand in 1779. It mainly consists of graceful rocaille shapes , on the choir arch are cartouches with the coats of arms Lodron, Fraunhofen and Lerchenfeld-Brennberg. The waving stucco curtains in front of the northern blind windows are particularly refined .
Ceiling painting
The ceiling fresco above the nave, also by Christian Wink , matches the altar painting. Here one sees Count Hieronymus kneeling in prayer, like Laurentius surrounded by the sick and poor of his time. The Counts of Lodron had the “Maria Consolation and Belt Brotherhood of St. Monika ”, so the official title, brought from her home country Italy and brought to bloom in Haag. The task of the brotherhood was active charity and prayer for the salvation of the soul of the living and the dead. Our Lady is enthroned in the center of the ceiling painting. She passes on her belt until it is accepted by the President of the Brotherhood, the pastor of Zolling at the time.
Furnishing
- The four-column high altar is made of stucco marble and decorated with late rococo ornaments. The high altar picture is a painting by the Munich court painter Christian Wink from 1789. It shows the church patron Laurentius before the Roman emperor Valerian. In the backlight of the choir window, two life-size stucco figures of Saints Sebastian and Georg stand to the left and right of the altar .
- The two side altars are set at a slight angle and show high, harmonious structures, also made of stucco marble, from around 1775. St. Nicholas of Tolentino is depicted on the left and a Madonna and Child on the right.
- The simple pulpit comes from early classicism .
Brotherhood house with stairs
The two brotherhood houses of the Archbruderschaft Maria Trost are two-storey hipped roof buildings with architectural paintings, the southern building is from 1735, the northern from the middle of the 18th century. Together with the stairs, they belong to the protected church ensemble and are part of the ensemble Pfarrer-Weingand-Straße.
The Counts of Lodron had the “Maria Consolation and Belt Brotherhood of St. Monika ”, so the official title, brought from her home country Italy and brought to bloom in Haag. The task of the brotherhood was active charity and prayer for the salvation of the soul of the living and the dead.
literature
- Georg Dehio : Handbook of the German art monuments. Bayern IV: Munich and Upper Bavaria . 2nd edition, Deutscher Kunstverlag , Munich 2002, ISBN 3-422-03010-7 , p. 422.
- Friedrich Keydel: Churches and chapels along Amper and Glonn . Zolling 2008, pp. 73f.
Web links
- The parish church of St. Laurentius, Haag Archdiocese of Munich and Freising, accessed on September 26, 2017
Individual evidence
- ↑ List of monuments for Haag an der Amper (PDF) at the Bavarian State Office for Monument Preservation, monument number D-1-78-129-6
- ^ The parish church of St. Laurentius, Haag Archdiocese of Munich and Freising, accessed on September 26, 2017
- ^ The parish church of St. Laurentius, Haag Archdiocese of Munich and Freising, accessed on September 26, 2017
















