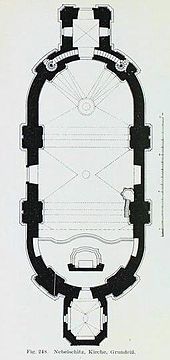St. Martin (Nebelschütz)
The Roman Catholic parish church of St. Martin ( Sorbian : Cyrkej swjateho Měrćina ) is a baroque hall church in Nebelschütz in the Bautzen district in Saxony . It belongs to the parish of St. Martin Nebelschütz in the Bautzen deanery of the Dresden-Meißen diocese and one of the most architecturally sophisticated baroque churches in Upper Lusatia . Services are held in Sorbian on Sunday and in German on Saturday evening. The Easter riding tradition is maintained at Easter .
History and architecture
The hall church, located on a hill in the eastern part of the village, has an elongated oval floor plan and is equipped with a west tower and a sacristy in the east. The church was built in the years 1740–1743 under the patronage of the abbess of the Marienstern monastery in Panschwitz-Kuckau Cordula Sommer (whose coat of arms can be found several times on the building and on the altar). In 1830, the once very high crowning of the tower was replaced by today's stone lantern . Restorations were carried out in 1907, 1970–1975 inside and 1985–1992 on the facades.
The exterior of the plaster structure with hipped gable roof and a roof turret in the east is carried buttress-like, coupled Pilaster arranged and a peripheral strongly Cranked cornice. The square tower and the nave are tied together to form a single structure through the cornice. The lower, larger windows are designed with curved roofs over granite walls with ears , the upper windows with flat segmental arches. Portals are arranged on the tower and on the south side with the coat of arms of the Cordula Sommer. The tower is structured with broken corners and corner pilasters and on the upper floor with pilaster strips . The sacristy on a square floor plan is equipped with broken corners and a hipped gable roof.
Inside, the exterior structure corresponds to the tight structure of the walls by means of coupled pilasters of Ionic order and a surrounding entablature. The interior is closed off by a barrel vault structured by belts with domes on the front sides. Stitch caps open the vault to the upper windows. The spacious wooden organ gallery in the west rests on profiled columns, the curved parapet on strong profiled balusters . The altar space is raised by two curved steps.
Furnishing
The altar from 1744 probably comes from the workshop of Franz Xaver Karl Palko from Prague. The stately wooden structure is structured with Corinthian columns. The altarpiece shows the Assumption of the Virgin in an ornamentally moving frame, above it is a depiction of Saint Martin . The top over the entablature that extends into the vault is decorated with putti, a large sun and the monogram of Mary . At the bottom are the figures of Saints Catherine and Margaret to the side . Of the side altars, only the painting of St. Martin remains, which was created by Princess Mathilde, Duchess of Saxony in 1899. The octagonal wooden pulpit has high reliefs of the evangelists on the basket and dates from the time it was built. The delightful wooden baptism from 1744 on three consoles shows the baptism of Christ on the lid and is set in white with gilding and marbling. The organ is a work by Jehmlich from 1912 in a case probably from the years 1833–1835 with 16 stops on two manuals and a pedal .
literature
- Georg Dehio : Handbook of the German art monuments. Saxony I. District of Dresden. Deutscher Kunstverlag, Munich 1996, ISBN 3-422-03043-3 , pp. 629–630.
Web links
Individual evidence
- ↑ Information about the organ on orgbase.nl. Retrieved February 11, 2019 .
Coordinates: 51 ° 15 '52.7 " N , 14 ° 9' 37.5" E



