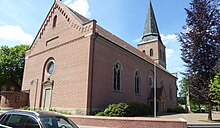St. Sixtus (Werlte)
St. Sixtus in Werlte is the parish church of the Catholic parish of St. Sixtus, which belongs to the Emsland-Nord deanery of the Osnabrück diocese .
history
The first written mention of a church in Werlte comes from the year 1100. In 1344 a church was consecrated, which was demolished in 1832 because of dilapidation .
Josef Niehaus had already started planning a new building in 1828 . The church consecration took place in October 1832 . Severe damage to the exterior of the church was already visible around 1861. Niehaus made plans for repairs and changes in the Romanesque style , but died before they were implemented. The redesign was carried out from 1864 to 1869 by Johann Bernhard Hensen .
On April 9, 1945, shortly before the end of World War II , the church burned down after being bombed. In 1947 it was renovated. The spire was restored after 1948.
description
The brick building has the shape of a stepped hall with a straight choir and a west tower . The outer walls, which now seem a bit sober, were originally structured by pilaster strips , which have been covered by a large layer of brick since the renovation.
The original layout can still be seen inside. Twelve pillars support the wide-spanned groin vault of the central nave, they are connected to the outer walls by short wall sections, the arched passages of which indicate a side aisle. The side niches created in this way under high transverse barrels contribute to the transparency and hall-like effect of the church interior.
The round-arched windows were provided with simple tracery during the neo-Romanesque redesign . The originally semicircular gable on the east side has been simplified.
Furnishing
The oldest piece of equipment is the Romanesque font made of Bentheim sandstone ( Bentheim type ) from around 1200. A crucifix from the first half of the 18th century is attributed to the workshop of Thomas Simon Jöllemann . In the choir there is a wall mosaic from 1979 depicting scenes from the Revelation of John .
The classical high altar originally standing in front of the east wall has been destroyed.
literature
- Georg Dehio (Hrsg.): Handbook of the German art monuments . Volume 2: Bremen / Lower Saxony. Neubearb., Munich 1992, ISBN 3-422-03022-0 , p. 1345.
- Roswitha Poppe: The Haselünner architect Josef Niehaus . In: Association for history and regional studies of Osnabrück (Ed.): Osnabrücker Mitteilungen . tape 68 . Meinders & Elstermann (JG Kisling), Osnabrück 1959, p. 272-308 .
Individual evidence
- ↑ a b c Church. Parish community Osthümmling, accessed on May 9, 2020 .
- ↑ a b c d Roswitha Poppe: The Haselünner architect Josef Niehaus. Pp. 278-280.
- ^ A b c Roswitha Poppe: The Haselünner architect Josef Niehaus. P. 304 f.
- ↑ a b c Handbook of German Art Monuments . tape 2 : Bremen, Lower Saxony . Deutscher Kunstverlag, Berlin / Munich 1992, ISBN 3-422-03022-0 , p. 1345 .
Coordinates: 52 ° 51 ′ 2.1 " N , 7 ° 40 ′ 37.2" E

