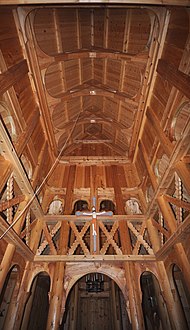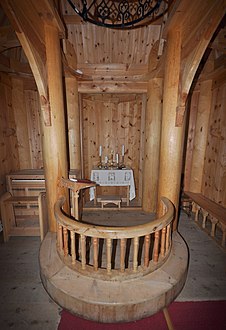Fantoft stave church
The Fantoft Stave Church (or stave Fortun ) in Bergen district Fantoft today is a replica of the former stave church of Fortun , a small village on a tributary of the Sognefjord in Norway .
history
Original building in Fortun
The stave church was probably built in the early 13th century in the style of the three-aisled columned stave churches . Between its construction and its demolition, it served as a parish church for some farms with around 15–30 residents each (free farming families and servants) in Fortundalen. This number fluctuated, mainly due to regular epidemics that struck Norway to a greater or lesser extent every ten years over a period of 200 years. The first of these epidemics, the plague of 1349/50 , killed about half of the Norwegian population and left entire areas orphaned. Between 1349 and 1562 there is no evidence of a population in the area and it is assumed that the church was forgotten over a period of around 150 years. After the valley was repopulated, it must have stood largely untouched until around 1650. Since the Reformation was introduced in Norway in 1536, the church has been officially Evangelical Lutheran. Far-reaching changes were made between 1650 and 1700. For example, a tower was added, a sky (to improve the internal temperature conditions in winter) blocked the view of the roof structure, and the choir was also completely renewed. The interior of the nave was painted around 1700 .
The gables were adorned with dragon heads and the roof was tarred with triple-fired pine resin to better withstand the weather. The church was surrounded by an arcade , a half-open corridor that offered protection from wind and weather and that had previously served as a general meeting point.
Rebuild in Fantoft
A law of 1851, which said that every church had to be able to house at least 30 percent of the congregation, meant the end of most of the stave churches in Norway that had survived until then. In 1879 the church was to be demolished in favor of a new building and, as was customary at the time due to the prevailing poverty, sold as firewood. The Bergen consul Fredrik Georg Gade then bought the building, had it dismantled and rebuilt it in 1883 on his property in Fantoft, in the south of the city. Attempts were also made to restore the church to its medieval state. Since the ship was largely preserved and archaeological investigations allowed further information on the original construction, the project was able to be implemented in a short time with very great technical expertise. Other related stave churches in the same region served as templates for details that have not been handed down (portico, turrets , apse and external decorations).
From then on the church was no longer called Fortun, but Fantoft stave church.
Arson attack and reconstruction
The church burned down completely on June 6, 1992 after an arson attack. Only charred beams and a burned front door testify to the former church. Varg Vikernes , founder of the black metal project Burzum , printed a photograph of the remains on the cover of the 1993 Burzum EP Aske ( Norwegian for 'ash'), the first 1000 copies also came with a lighter with the same imprint. Despite supposedly very clear evidence, Vikernes could not be convicted. The responsible lay judges voted not guilty . The professional judges, for whom the question of guilt had been sufficiently clarified, considered this decision to be a mistake, but did not insist on reopening the process, especially since Vikernes was sentenced to 21 years in prison for other arson attacks and the murder of Øystein "Euronymous" Aarseth had been. Vikernes stated in the documentary Until the Light Takes Us that the church was burned down because it was built on "pagan land".
In 1993, the reconstruction began using old drawings, construction plans from the reconstruction and photographs. In 1997 the building was released for inspection again. The stave church can be seen today as an almost exact copy of the church from 1883 to 1992. During the reconstruction, authentic techniques and tools were largely used. The materials are identical. As the timber of the same Norwegian forest taken as the original and also the baptismal font of soapstone comes from the same quarry as the original. Beeswax (among other things for sealing the masts) and the exclusive use of wooden nails also contribute to the authenticity of the new building. The only part of the old interior is the metal altar cross, which was found in the ashes after the fire.
architecture
The church is a sixteen-masted stave church, with the middle masts of the two narrow sides of the ship being intercepted by the lower Balkan clamps. The inside of the church is narrow. The choir has two masts in the front of the apse and in the first third. The knee-high balustrade emerges from the masts in the third of the choir and runs as a semicircle through the second third of the choir. In contrast to the plan, there is no balustrade between the masts of the apse and the choir masts in the new church.
Roof construction
The roof structure of the church has six levels and is modeled on the Borgund stave church with two levels of monopitch roofs that cover the nave and the choir at the same time. In contrast to the model in Borgund, the upper monopitch roof is on top of the lower one, so that no wall can be seen in between and looks like the Hopperstad stave church . The lower pent roof has a flatter angle. A step with a gable roof follows on the pent roof . The nave and the choir each have a gable roof of different heights. On the gable roof of the ship there is a three-tier roof turret with a monopitch roof and two-tier pyramid roofs. This multiple structure with increasingly smaller roofs makes the church appear higher than it actually is through an optical illusion. This was supposed to emphasize the orientation of the building towards heaven and thus towards the divine.
The apse consists of three tiers of conical roofs , whereby the lower two tiers are cut off by the construction similar to the pent roofs of the ship and lie on top of one another and cut off on the west side by the choir. This is followed by a round turret with a conical roof.
Like the Borgund Stave Church and the Gol Stave Church, the west portal has a double gable roof. Since the arcade continues straight on the long sides, the north portal only has a simple gable roof. The southern choir portal has no additional roof structure. There is no south portal in the nave, which means that the church does not have a symmetrical exterior. The gables of the gable roofs of the ship portals bear crosses. The apse tower and the saddle roof of the choir also each bear a cross. The cross of the apse tower stands on a wooden ball. On the two gable roofs of the ship are the flickering dragon heads typical of Viking ships in east and west direction . In contrast to other stave churches with dragon heads, the necks were clad with roof shingles. The ridges of the gable roofs are decorated. The verge cornice of the gable roofs is wave-like and has dragon figures at the bottom, like that taken over from the Hopperstad stave church. The many crosses and figures could fulfill the same apotropaic function to ward off the demonic as the gargoyles on stone churches.
Facility
Choir
In the apse semicircle there is a small altar, which consists only of a small wooden table and carries a golden cross and candles. The altar has no altar sheet. In the original church, the masts in the choir carried a statue about 50 centimeters high at face height. A round, iron chandelier with seven candles hangs above the choir, as in the burned down church. An organ is located on the north side of the choir. The stone baptismal font is also located there.
Carvings

2nd picture: Fafnir as Lindwurm.
3rd image: Sigurd kills Fafnir by trickery.
4th image: Sigurd and Reginn roast the heart of Fafnir. Sigurd licks his burned thumb. The birds sit in the tree.
5th picture: Sigurd kills Reginn the impostor. The horse Grani is ready below.
In the new stave church, carvings on the benches in the choir, the back row and at the north portal are modeled on the portal carvings from the legend about Sigurd from the demolished Hylestad stave church .
In this forecast Sigurd and his foster father decide Reginn , Fafnir to kill. Fafnir and Reginn are brothers who killed their father, the giant Hreidmar , to get his treasure. But Fafnir takes all of the booty and puts on a horror helmet that turns him into a dragon . In order to take revenge on his brother, Reginn incites his foster son to kill Fafnir in order to divide the treasure of Hreidmar among themselves. For this, the skillful and magical Reginn forges the sword Gram , with which Sigurd can defeat Fafnir in the form of a dragon. Sigurd kills Fafnir with a ruse. He digs a pit on the way to the water and hides in it. When Fafnir crawls to the water to drink, Sigurd stabs him from his hiding place. Reginn and Sigurd roast the heart of the slain Fafnir because they believe that this will win the victim's courage. During the roast, Sigurd wants to test with his hand whether the heart is already done, and burns his thumb in the process. To calm his pain, he puts his thumb in his mouth. A drop of blood from the heart flows onto his tongue, which gives him the magical ability to understand the language of animals from now on. He hears two birds warning him that Reginn does not intend to share the treasure with him, but wants to kill him soon. Based on this knowledge, Sigurd kills the impostor Reginn. He loads his horse Grani and pulls away with him.
literature
- Roar Hauglid : Norwegian stave churches . Dreyer Verl., Oslo (Norway) 1977, ISBN 82-09-00938-9 . (German translation; Norwegian original title: Norske stavkirker )
- Erich Burger: Norwegian stave churches. History, construction, jewelry . First published, DuMont, Cologne 1978 (= DuMont-Kunst-Taschenbücher; 69), ISBN 3-7701-1080-3 .
- Yasuo Sakuma, Ola Storsletten: The stave churches of Norway. Masterpieces of Nordic architecture . Approved license edition, Bechtermünz-Verl., Augsburg 1997, ISBN 3-86047-239-9 . (German translation)
Web links
Individual evidence
- ↑ Official Releases - "Aske" (mini-LP) 1993 .
- ↑ Aaron Aites, Audrey Ewell: Until the Light Takes Us , Variance Films 2009.
- ^ Erich Burger: Norwegian stave churches - construction, history, jewelry . DuMont Buchverlag, Cologne 1978, ISBN 3-7701-1080-3 .
- ^ The Sigurd Portal. detailed description in English. February 4, 2000. Retrieved August 2, 2010.
- ↑ The Song of Dragon Lair. In: The Edda, poetry of gods, proverbs and heroic songs of the Germanic peoples. Transfer from Felix Genzmer. Heinrich Hugendubel Verlag, Kreuzlingen / Munich 1981, ISBN 3-89631-411-4 , pp. 249-258.
Coordinates: 60 ° 20 ′ 21 ″ N , 5 ° 21 ′ 12 ″ E










