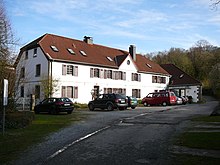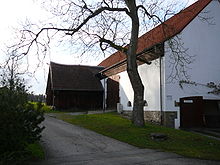Gut Steinberg
The Gut Steinberg is under monument protection standing former manor house (also Hofgut ) in Wuppertal District Uellendahl-Katerberg . The building ensemble is one of the oldest massive stone buildings in today's urban area of Wuppertal.
description
The two-storey main building, built in solid construction , was erected between 1784 and 1785. The building has a partially basement and a crooked roof. The facades are plastered and structured with a narrow limestone band running around the entire building between the ground floor and the first floor. The edges of the building are made with stone blocks, which are also made of limestone. The main building consists of a five-axis wing with its front side facing west. In this wing with a central triangular gable , which also represents the former living area, the entrance area is on the second axis. The southern wing of the building is at right angles to this, the two-axis building to the west represents the former stables and farm area. The residential wing is provided with renewed shutters, in which the window openings are covered with flat segmental arches.
Just below the limestone band there are wall anchors evenly distributed on the western facade , bearing the letters “A OE HMMH”. They are the initials of the builder Anton Oetelshofen and his wife Maria Margarete Hinüber. Below the triangular gable, in the middle of the facade, a stone is walled in with the inscription: “WLH: ÜSSELER. 17 85 Maur = Mstr. " A keystone is incorporated above the doorway, once again showing the initials of the builder and the date of construction. On the eastern side of this wing of the building there is also a triangular gable in the center. On this side there are three door openings and four window openings on the ground floor. The wall anchors on this page show the construction date again, only the three wall anchors on the right with "8 5" have been preserved. The northern end of the building has two axes with window openings on both floors. There are two smaller window openings in the attic.
The southern wing of the main building, the stable and farm building, was built later. Originally there was no entrance on the west side, only square window openings with lattice windows. In the course of time, further changes have also been made in the southeastern area.
Opposite the main building is the solid barn built in 1828 , it has a half-hip roof . On the southern side there is a smaller extension with a gable roof . On both sides of the extension, which is boarded up on all sides, there is a two-wing gate. The building made of brickwork has two gate openings on the east gable wall , one of the gates is now used for a garage . There are also two gate openings on the northern side of the eaves . The western gable wall had no preserved openings.
history
Gut Steinberg is located on the watershed between Wupper and Düssel , on which the Altstrasse , which was named on the Kohlenweg maps , was.
According to the documents, the farm is one of the oldest farms in the Wuppertal area today. Only the farms Katernberg and Einern have a similar long tradition. The area in which Gut Steinberg is located belonged to Werden Abbey in 1350 , which already owned land here in 1150. Steinberg was managed by the Oberhof Kalkofen,
Later the farm belonged to the parish of Sonnborn , which is part of the Solingen office .
The last bearer of the name "Steinberg", Anton Steinberg, died childless, his widow Clara Steinberg married Wilhelm Oetelshofen for the second time in 1743. In 1788 he sold the estate to his son Anton, who was married to Maria Margarete Hinüber. Both built the house, which still exists today, in 1790 using stones from a nearby, smaller quarry. Hermann Oetelshofen, a descendant of Anton, founded the limestone mining company known today as the Oetelshofen quarry .
The barn, which is also a listed building, was built in 1828.
In 1857, important discoveries were made in the small quarry, which is around 200 meters from the estate. A large number of fossils from the Lower Carboniferous were found , the sequence of layers was described in the scientific literature as the location "Aprath" or "Aprathium". Among other things, trilobites were found , one of which now bears the name "Archegonus (Phillibole) aprathensis" after the place where it was found.
Around the turn of the century until the 1970s Gut Steinberg was a well-known excursion destination, the pond was used as a gondola pond in summer and for ice skating in winter . Rowing boats are not rented out today, but the property is on the Eulenkopfweg hiking trail .
On November 28, 1994, the original manor house was placed under monument protection.
literature
- Paul Reising, Der Eulenkopfweg - The history of stones, plants, animals and people on the north-western edge of the city of Wuppertal , Hammer Verlag, ISBN 3-87294-282-4
Web links
- Entry in the Wuppertal monument list
- Postcards from Gut Steinberg
Individual evidence
- ↑ Source: List of monuments
- ^ A b Paul Reising, Der Eulenkopfweg - The history of stones, plants, animals and people on the north-western edge of the city of Wuppertal , Hammer Verlag, ISBN 3-87294-282-4
- ↑ Mention of Johann Steinberg (* 1595 at Gut Steinberg)
- Remarks
- ↑ The exact location of this courtyard is not known.
Coordinates: 51 ° 16 ′ 2.7 ″ N , 7 ° 4 ′ 49.7 ″ E




