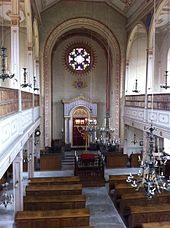Synagogue (Lengnau)
The Lengnau Synagogue is a synagogue in the municipality of Lengnau in the Swiss canton of Aargau . It was built between 1845 and 1847 according to plans by Ferdinand Stadler . The building in Rundbogenstil the romanesque is under cantonal conservation and as cultural assets of national importance classified.
history
From the early 17th to the middle of the 19th century, Lengnau and neighboring Endingen were the only places in Switzerland where Jews could settle permanently. From 1776 to 1866 they had no right of residence outside of these two villages in the Surb valley . At the beginning of the 18th century, the Lengnau Jews used a converted shed next to the mill. From 1750 they had their own synagogue, which was the first modern Jewish cult building in Switzerland. However, it soon turned out to be too small.
The Zurich architect Ferdinand Stadler was commissioned to build a new synagogue in 1845. The old location was out of the question for reasons of space, which is why the Jewish community bought a building site in the middle of the village. Stadler's cost calculation turned out to be very imprecise. Instead of the planned CHF 24,000, the construction costs ended up being CHF 40,000. The reason for this was the swampy ground, which required a more complex foundation. After just over two years of construction, the building was inaugurated on August 6, 1847.
The first restoration took place in 1948 when the building shell was renovated and the interior painting was repaired. A comprehensive exterior restoration was carried out in 1983/84, and an interior restoration between 1995 and 1997. Since almost all Lengnau Jews emigrated to the larger cities, the synagogue is now used primarily for cultural events and weddings .
building
The synagogue stands in the middle of the village center on a slightly raised platform, separated from the surrounding houses by a forecourt. Architect Ferdinand Stadler chose the round arch style for the building , a variant of the neo-Romanesque that he had taken over from his teacher Heinrich Hübsch . The building has a rectangular floor plan and a gently sloping gable roof . The entrance front has a pilaster structure , which is held in a strong dark old rose shade.
The main portal is located in the protruding, elevated central projection, flanked by the two entrances for women. A round arch connects the main portal with the two-part central window, in the apex of which a clock was subsequently attached. There are further narrow arched openings above the side doors. The gable of the central risalit is crowned by a stone plaque of law. On the cornice between the portal and the central window there is a quote from Isaiah 56: 7 in Hebrew and German :
- ביתי בית תפלה יקרא לכל העמים
- My house is called a house of prayer for all nations
In contrast to the lavishly designed main facade, the side facades are relatively restrained. Here Stadler chose a simple framework with smooth pilaster strips. An eight-part tracery rosette adorns the protruding rectangular apse on the south-east facade.
The interior is a three-aisled hall with four bays and a broken ceiling. The central nave is surrounded on three sides by a gallery reserved for women , which rests on filigree wooden supports. A free line of sight opens onto the Almemor and the candlestick behind it. The Torah shrine is located in a rectangular, raised niche that corresponds to the apse . The wall and ceiling paintings show ornaments and stylized plant motifs. Dark braided bands separate the strictly symmetrical ceiling fields from each other at the level of the pairs of supports.
Overall, the paintings aim to achieve the most plastic effect possible. The special thing about decorative painting in Lengnau is the ocher tones, which imitate the material qualities of brass, copper and gold (smoothness, hardness, shine, outlines). This gives the impression of goldsmith work.
literature
- Eduard Guggenheim: The restoration of the synagogues Endingen and Lengnau . Vol. I and II, Zurich 1976
- Edith Hunziker, Ralph Weingarten: The synagogues of Lengnau and Endingen and the Jewish cemetery . Ed .: Society for Swiss Art History. Swiss art guide, volume 771/772 , series 78.Bern 2005, ISBN 3-85782-771-8 .
- Anna Rapp Buri: Jewish cultural assets in and from Endingen and Lengau . regional culture publisher, Ubstadt-Weiher 2008, ISBN 978-3-89735-493-7 .
See also
Web links
- Lengnau synagogue
- Synagogue (Lengnau) in the inventory of the canton Aargau
- Synagogue of Lengnau In: E-Periodica
Coordinates: 47 ° 31 '15.5 " N , 8 ° 19' 50.1" E ; CH1903: 667,180 / 263.74 thousand


