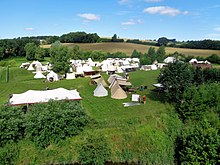Tower hill castle Lütjenburg
The tower hill castle Lütjenburg near Lütjenburg in eastern Schleswig-Holstein is a free reconstruction of a medieval fortification, consisting of a motte (tower hill) and outer bailey . The facility has been built since 2003 as part of experimental archeology in close cooperation with the Schleswig-Holstein State Archaeological Office . The castle complex is an open-air museum , in which, in addition to the existing buildings, everyday life in the Middle Ages is presented. It is administered by a registered association.
Castle complex
The castle complex represents a typical regional fortified seat from the time of Christianization of the Wagrien region in eastern Holstein around the 12th and 13th centuries. At this time, the area originally inhabited by Wenden along the Baltic Sea coast to the Kiel Fjord was increasingly being used by Saxon knights and colonized by their followers and protected by fortifications, in the Plön district alone there are more than 40 such tower castles. In some places the medieval castles became the nucleus of later aristocratic estates .
Building stock
The Lütjenburger Turmhügelburg includes a motte and an outer bailey . Archaeological findings from the excavations of the castle complexes of the small Schlichtenberg and the large Schlichtenberg flowed into the construction of the reconstruction . Further models emerged from the depiction of a moth on the Bayeux Tapestry and a medieval tower block on a watercolor by Albrecht Dürer . When building the Lütjenburg plant, historical techniques were used wherever possible. For example, contemporary wooden connectors were used in the construction of the tower and the roof shingles were attached with forged nails.
The center of the reconstructed complex is the moth as a three meter high castle hill with the refuge and defense tower . The hill is surrounded by a circular moat that is 1.5 m deep and 7.5 m wide. The access is formed by a wooden bridge. The palisade-protected defense tower is made of oak in a post construction . Stone buildings were not yet widespread in the region in the High Middle Ages (the only known ones in Schleswig-Holstein are Burg Linau and Burg Glambek ). The multi-storey tower, almost fourteen meters high, has a floor area of six by six meters. Above it has a covered platform that is open on all sides. The late medieval bells from Norderbrarup served as a constructive model . In order to make the access easier, however, instead of the high entrance with a retractable wooden ladder that was customary at the time, a level access was created.
There are various outbuildings around the tower hill. They form a spacious outer bailey surrounded by a low wall. The first building to be erected was the residential and stable building made of wood and clay wickerwork , based on models from the area around Schleswig ( Schuby ). The neighboring farm building is the largest house in the castle complex; the remains of the hall house at Groß Schlichtenberg Castle served as a model for its construction . Another building is the so-called House of the Knight , which, as a representation of the residential building of the lords of the castle, is one of the most elaborate structures in the complex. As in the farm building, findings from the buildings on the Schlichtenberg were also incorporated here. The knight's house is built in half-timbered and has a hypocaust . In the south-western corner of the castle complex there is also a small chapel, which was built based on the model of the Fuhlenhagen chapel , one of the oldest half-timbered churches in northern Germany.
Additional annexes Burg include a substance on low piles granary , a bakery , a forging and a six meter deep draw well, the structure of which is also oriented to dig findings from the castle on the Great simplicity Berg; the lower part consists of split oak planks driven into the ground and the upper part of granite boulder masonry. The buildings and their facilities are ready for operation and will be demonstrated in use as part of museum life. A vegetable garden belonging to the castle is also cultivated.
Museum operation
The castle complex is operated as an open-air museum and is accessible all year round. Guided tours are offered. There are visit restrictions in the winter months. Some of the buildings, especially in the summer months, are enlivened by members of various regional and national associations of the Middle Ages scene in historical clothing and operated with contemporary tools and equipment. The complex is the venue for various medieval events such as medieval markets . In doing so, emphasis is placed on historically correct representations. Weddings can be held in the chapel of the castle complex.
literature
- Arthur Dähn: Ring walls and tower mounds: Medieval castles in Schleswig-Holstein. Husum 1999, ISBN 3-88042-850-6 .
- Ingolf Ericsson: Futterkamp - Investigations of medieval fortified settlements in the Plön district, Holstein. Wachholtz, Neumünster 1984, ISBN 3-529-01154-1 .
Web links
Coordinates: 54 ° 18 ′ 5 ″ N , 10 ° 34 ′ 18.4 ″ E



