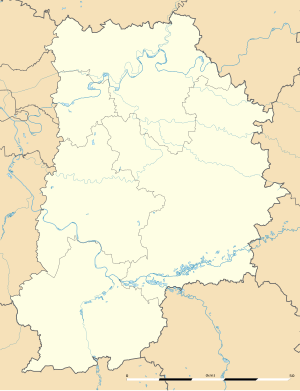Viaduc de Moret-sur-Loing
Coordinates: 48 ° 22 ′ 0 ″ N , 2 ° 49 ′ 38 ″ E
| Viaduc de Moret-sur-Loing | ||
|---|---|---|
| Convicted | D 606 | |
| Crossing of | Loing , Canal du Loing , Orvanne , D 218 | |
| place | Moret-sur-Loing | |
| construction | Prestressed concrete - T-beam bridge | |
| overall length | 400 m | |
| width | 14 m | |
| Number of openings | 22nd | |
| Longest span | 34 m | |
| start of building | 1956 | |
| completion | 1957 | |
| construction time | 13 months | |
| planner | Nicolas Esquillan | |
| location | ||
|
|
||
The Viaduc de Moret-sur-Loing bridges the Loing , the Canal du Loing , the Orvanne and the Route départementale D 218 in the course of the former N5 and today's D 606, the southern bypass of Moret-sur-Loing in the Seine-et- Marne in the region Ile-de-France east of Paris .
It is located approx. 750 m south of the town center with the old bridge over the Loing and near the aqueduct bridge over the Loing with the parallel Aqueduc de la Vanne .
The 400 m long and 14 m wide viaduct has two lanes with emergency lanes on both sides and, separated by crash barriers , two very narrow walkways.
The by Nicolas Esquillan designed and from the Entreprises Boussiron in the years 1956 and 1957 created structure is a vierstegige prestressed - girder bridge , of the yokes is supported, which consist of a Jochschwelle, two V-shaped uprights and a Jochtraverse. It has 18 openings of 15 m and, over the Loing and the canal, two openings of 25 m and two of 34 m. The bridges have the same height of 1.50 m everywhere. The V-shaped posts are used to concentrate the loads on the two piles in the ground. For architectural reasons, they have an unchanged incline despite their different heights.
It was one of the first bridges in which, as far as possible, all parts next to the bridge were manufactured as prefabricated parts . This applies in particular to the 88 concrete girders, but also to the V-shaped yokes, which were concreted flat close to their installation location and then lifted into place with a crane. The girders were installed in a cantilever with the help of a Bailey bridge , which served as a forerunner of the later front scaffolding. Due to this series production, the bridge was completed in 13 months instead of the contractually stipulated 18 months.
Web links
- Loing bridge Moret-sur-Loing. In: Structurae
- Photo gallery with 22 pictures of the construction of the bridge. At Cité de l'architecture & du patrimoine - Les films des Entreprises Boussiron
Individual evidence
- ↑ a b Bernard Marrey: Les Ponts Modernes; 20 e siècle. Picard éditeur, Paris 1995, ISBN 2-7084-0484-9 , pp. 189, 190
