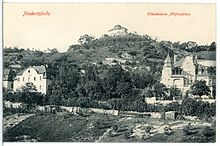Villa Black
The Villa Schwarze is located in Prof. Wilhelm Ring 26 in the Niederlößnitz district of the Saxon city of Radebeul . The listed building was designed in 1907/08 by the Leipzig-Lindenau architect Carl Fischer for the Plauen merchant Arnold von Schwarze and built by the local construction company Adolf Neumanns on the site of the Altfriedstein villa colony .
description

The large single-storey villa on the slope stands on a high basement floor and has a lively designed, expanded mansard roof . The individually designed views have one in each direction projections , to the southwest also a polygonal corner tower.
Also to the south towards the garden there are loggias , a terrace with a staircase and to the eastern corner a continuous over the corner booth bay . The entrance is deep in a round arched niche, directly opposite the turning hammer of the street.
The facade design of the plastered building and the windows in the most varied of shapes up to oval windows show an eclectic mix of neo-baroque and art nouveau .
The enclosure on sloping quarry stone walls is an iron fence with Art Nouveau touches.
The plot of Villa Black is in the conservation area Historic vineyard landscape Radebeul .
history
The originally approved plan from 1901 stipulated that plan road B located to the north should end at its western end near the western border of the Altfriedstein villa colony in a turning area, from where plan road D situated to the south should run in an easterly direction parallel to the south border. Both streets together today form the Prof. Wilhelm Ring. The west side of the turning hammer should be kept free according to the proposals of the administrative authorities in order to be able to develop the neighboring properties of Neufriedstein beyond the property boundary to the west .
In 1907, the architect Carl Fischer from Leipzig-Lindenau applied to be allowed to build a new villa on the three parcels acquired from the businessman Arnold von Schwarze at the end of the turning hammer. The construction company took over the execution of Adolf Neumann , in February 1908 the building completion notification followed.
Due to the closure of the turning hammer to the west, the construction led to a dispute with the neighboring residents of Neufriedstein, which was only ended by a court order.
The villa was converted into an apartment building after the Second World War. The associated interventions merely covered the existing interior fittings such as paintings, floors or wall coverings without fundamentally destroying them. After the return of the property after the political change, the current owner was able to restore numerous original details and thus bring a life-like image of Art Nouveau to life. The renovation from June 2001 to September 2003 was able to restore the roof with its decorations and the facade according to the old model, the windows also kept their division.
The owner of the listed building, Dr. Schwarze, received the 2003 Radebeul builders' award in the monument restoration category for the faithful and outstandingly successful restoration.
literature
- Frank Andert: New publications on the work of the architects Schilling & Graebner . In: Radebeuler monthly books (ed.): Preview and review . No. 12 . Radebeul 2008, rummaged through the archive - historical from Radebeul, p. 3-5 .
- Volker Helas (arrangement): City of Radebeul . Ed .: State Office for Monument Preservation Saxony, Large District Town Radebeul (= Monument Topography Federal Republic of Germany . Monuments in Saxony ). SAX-Verlag, Beucha 2007, ISBN 978-3-86729-004-3 .
- Tobias Michael Wolf: The villa colony on Altfriedstein . In: Association for Monument Preservation and New Building Radebeul (ed.): Contributions to the urban culture of the city of Radebeul . Radebeul 2006.
Web links
- Radebeuler Bauherrenpreis 2003. Association for Monument Preservation and New Buildings Radebeul , accessed on June 6, 2009 .
Individual evidence
- ^ Large district town of Radebeul (ed.): Directory of the cultural monuments of the town of Radebeul . Radebeul May 24, 2012, p. 31 (Last list of monuments published by the city of Radebeul. The Lower Monument Protection Authority, which has been based in the Meißen district since 2012, has not yet published a list of monuments for Radebeul.).
- ↑ Volker Helas (arrangement): City of Radebeul . Ed .: State Office for Monument Preservation Saxony, Large District Town Radebeul (= Monument Topography Federal Republic of Germany . Monuments in Saxony ). SAX-Verlag, Beucha 2007, ISBN 978-3-86729-004-3 , p. 252–253 and enclosed map .
- ↑ Radebeuler Bauherrenpreis 2003. Association for Monument Preservation and New Buildings Radebeul , accessed on June 6, 2009 .
Coordinates: 51 ° 6 ′ 51.4 " N , 13 ° 37 ′ 35.5" E





