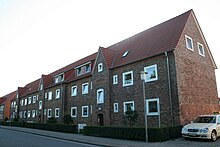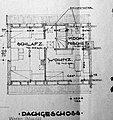West settlement goods
The western settlement of Waren in Waren (Müritz) was created between 1936 and 1941 in the western urban area between Röbeler Chaussee and the Malchow railway line as part of a city expansion caused by the settlement of Mecklenburgische Metallwarenfabrik (Memefa). A part of the designs for the settlement provided by Berlin architect Günther Paul . The settlement was laid out on an almost rectangular area. The ring roads surrounding the area are Thomas-Mann-Strasse (former Theodor-Körner-Strasse ), Karl-Marx-Strasse ( Litzmannstrasse ), Witzlebenstrasse ( Richthofenstrasse ) and Ernst-Thälmann-Strasse ( Admiral-Scheer-Strasse ) and the cross streets in the interior are Clara-Zetkin-Straße ( Schlageter-Straße ), Fichtestraße ( August-Brackmann-Straße ), Breitscheidstraße ( Wilhelm-Gustloff-Straße ), Freiheitsstraße (Wittenburg-Straße), Blumenstraße (Boelke -Straße) and Pestalozzistraße ( Immelmann-Straße ). Friedrich-Engels-Platz can be understood as the entrance area to the estate .
Settlement building policy in National Socialism
The construction of the Westsiedlung is to be seen in connection with the building policy under National Socialism . Social housing in the III. Above all, a distinction was made between “people's apartments ” and “ small settlements ”. Small settlements were preferred for political reasons until the beginning of the war, as the small settlement gave the owner the option of self-sufficiency through a small garden and limited livestock farming and did not set any barriers to the desired family expansion. By owning their own home, the worker also felt more connected to his own soil and thus tied him more closely to the German homeland ( blood and soil ideology ). People's apartments, on the other hand, were anything that did not correspond to a small settlement, i.e. an isolated unit of the German family. Volkswohnungen (Volkswohnungen) are cheap rental apartments in single or multi-family houses, which were less desirable until the outbreak of war, as they primarily restricted the National Socialist ideal of families with many children (see National Socialist era ). With the beginning of the war, however, the economy and functionality of residential construction came to the fore again, which met standardized and rationally worked out building plans and procedures better than the costly construction of small settlements. The aim of the National Socialist settlement planning was a mixture of one- and two-story small houses and multi-family houses with as few storeys as possible, which should form a harmonious harmony and had to fit into the cityscape. In the case of the western settlement, this ideal was only partially achieved, as can be seen above all in the apartment buildings, which are clearly concentrated on the ring roads. It is unclear whether the overall plan was also designed by Günther Paulus .
In addition to these political building specifications, the architect also had to submit to no less important aesthetic rules, which were published in 1936 as "Building conditions for the city of Waren" by the town planning councilor Pinnow. The aim of these aesthetic building specifications was to protect the cityscape using regional building materials and shapes. The construction conditions included, among other things, the implementation of the buildings as brickwork with grouting with white lime mortar , slate-gray covered pitched roofs that did not have to have an inclination angle of less than 45 °, and window frames that were flush with the wall and painted white. These guidelines take up the traditional forms of construction in northern Germany and serve to harmonize the old and new districts.
Various building types can be identified within the western settlement: small settlements, semi-detached houses, the so-called foreman houses and multi-family houses.
Small settlement sites
The small settlement areas, of which a total of around 250 can be counted, were, in contrast to the other building types in the Waren Westsiedlung, not designed by the Berlin architect Günther Paulus , but by K. Bacher. The positioning of the house with the gable side facing the street and the single-storey extension facing the courtyard is characteristic of this building . On the ground floor there are living room, bedroom and kitchen and in the attic there are also 2 chambers. The small settlements are distributed throughout the Westsiedlung in the following streets: Karl-Marx-Straße, Pestalozzistraße, Blumenstraße, Freiheitsstraße, Breitscheidstraße, Fichtestraße and Ernst-Thälmann-Straße.
Semi-detached houses
In total there are 63 of these semi-detached houses designed by Günther Paulus in the western settlement , which together contain 252 people's apartments. The buildings are most concentrated in Witzleben- and Pestalozzistraße . 50 of the buildings were planned for the factory workers at Memefa, which has been based in Eldenholz since 1936, and 13 for a larger group of immigrant Danzigers whose reason for resettlement has not yet been clarified. Each of the semi-detached houses had a stable building in the yard. The building itself was designed for 4 families each and probably only offered relatively cramped living conditions (43 m² on the ground floor and 35 m² on the upper floor). The apartments provided the workers with a living room, bedroom and kitchenette. In the house itself there was neither a bathroom nor a toilet, but there was a laundry room in the stable building, which was designed for both laundry and personal hygiene. The toilet was also in this stable building. Despite many modifications and additions to the houses, the basic shape can still be seen in most cases. The houses are located on Witzlebenstrasse, Pestalozzistrasse, Karl-Marx-Strasse, Blumenstrasse and Ernst-Thälmann-Strasse.
Foreman houses
In addition to these very simple semi-detached houses, there were also the so-called master craftsmen's houses for higher-level employees, which, due to their location and size, had a privileged position compared to the semi-detached houses and were also designed by Günther Paulus . Most of the total of 17 houses (6 semi-detached houses and 11 single houses), which together accommodate 23 apartments, are, apart from the conurbation on the former Weddigenlatz (today Ernst-Thälmann-Straße), scattered over the settlement and are also located in Karl- Marx-Strasse and Clara-Zetkin-Strasse. This intermingling of workers and higher-ups was intended to counter communist agitation on the part of the workers. Compared to the semi-detached houses, the foreman residential buildings were much more demanding living conditions. The individual houses in particular were generously proportioned and offered the residents a good 96 m² of living space. The living space was on two floors with two rooms and a kitchen on the ground floor and two bedrooms and bathrooms upstairs.
Apartment buildings
Another building type represented in the Westsiedlung are the row-shaped multi-family houses designed by Günther Paulus , which were planned from 1937 to 1939 and completed by 1941. A concentration of row buildings can be seen on Friedrich-Engels-Platz, which can also be understood as the entrance to the Westsiedlung. Starting from Röbeler Chaussee and leading into the settlement along the street, there is an elongated building that is angled several times to match the street, the corners of which are hinged and interlocked. On the opposite side is a somewhat shorter but equally angled building that leads into Thomas-Mann-Straße. There are 3 row buildings in Thomas-Mann-Straße, which include house numbers 6 to 14. There are also 3 lines in Clara-Zetkin-Straße with the numbers 1 a to c and 1 to 6. Another 3 lines are in a somewhat more distributed situation in Ernst-Thälmann-Straße at the corner of Witzlebenstraße. In spite of the strict requirements, it is above all in these apartment buildings that Paulus' design will becomes clear. The rows are divided into three axes so that they look like 3 single houses lined up next to one another. The structure is supported mainly by the slight backward and forward navigation of the house fronts and 3 by risalits highlighted stairwells or inputs per row of houses. In addition, the doors and windows in the central projection are highlighted with segment gables and framed with bricks. Between the two windows of the staircase there is a so-called swallow made of narrow shaped bricks, which, in connection with the work of Ernst Paulus and Günther Paulus , is not just a decorative element, but can also be understood as an artist's signature that can also be found in other buildings by the architects . When comparing the rows of houses, another design detail catches the eye: In addition to the design elements already mentioned within the rows of houses, there are 2 different variants of the design of the staircase. In some of the houses, the stairwell is crowned with a pointed gable, the rest, on the other hand, has no pointed gable , but has a delicately stepped eaves cornice. In the Clara-Zetkin-Straße 1 a to c one can also find a detail that is unique in this settlement context, which consists of the design of the stairwell with slightly protruding bricks . A row building with 3 entrances and 2 floors contains 20 people's apartments with 2 rooms each. The people's apartments in the multi-family houses are slightly more comfortable than the semi-detached houses in that they did not have a bathroom either, but each apartment had its own toilet. These houses are also still inhabited and in demand today.
Blueprints
literature
- Bettina Held: Ernst and Günther Paulus. 1868-1936 and 1898-1976. Architects. Berlin 2010, p. 99; Pp. 116-123; P. 177.










