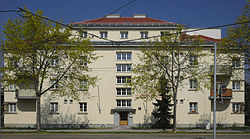Residential complex Langobardenstrasse 207
|
||||

|
||||
| location | ||||
| Address: | Langobardenstrasse 207 | |||
| District: | Danube city | |||
| Coordinates: | 48 ° 13 '3 " N , 16 ° 28' 52" E | |||
| Architecture and art | ||||
| Construction time: | 1932-1933 | |||
| Apartments: | 20th | |||
| Architect: | Adolf Stoeckl | |||
| Artwork by: | Russ-Paintl | |||
| Cultural property register of the city of Vienna | ||||
| Municipal housing complex Langobardenstrasse 207 in the digital cultural property register of the City of Vienna (PDF file) | ||||
The residential complex at Langobardenstrasse 207 is a community building in the 22nd district of Vienna, Donaustadt .
history
In the interwar period in Red Vienna , numerous municipal residential buildings were built, some of them on the other side of the Danube . While the Goethehof in Kaisermühlen near the Reichsbrücke, with 727 apartments, became the largest community building in what would later become the 22nd district, the smallest communal residential complex in today's Danube city with only 20 apartments was built on Langobardenstrasse 207 west of Aspern between 1932 and 1933, based on designs by Adolf Stöckl . In addition, until after the Second World War it was the district's most distant municipal building that was only connected to the public transport network by tram line 217/317. A branch of the municipal library , which was originally in the house, was converted into a kindergarten in 1935. From 2008 to 2009 the facility was renovated, including the installation of gas combi-boilers in the currently 20 apartments .
General
The listed residential complex is located on Langobardenstraße directly at the end of tram line 25 and opposite the Asperner Friedhof . To the west of it is a school building built in 1937, to the east is the Aspern parish church of St. Martin . In the basement of the house there is a day-care center for children, which, due to the slope of the terrain, is at ground level at the rear of the building and uses a garden with a playground.
Noteworthy features of the residential complex include the glazed staircase and the corner balconies. Two corner windows on the front facade are decorated with brightly glazed putto reliefs by the Wiener Werkstätte artist Russ-Paintl.
literature
- Hans and Rudolf Hautmann: The Municipal Housing of Red Vienna 1919-1934 , Vienna 1980
- Dehio-Handbuch Wien X. to XIX. and XXI. to XXIII. District, Verlag Anton Schroll & Co, 1996. ISBN 3-7031-0693-X .
Web links
- Municipal housing Donaustadt, Langobardenstrasse 207. In: dasrotewien.at - Web dictionary of the Viennese social democracy. SPÖ Vienna (Ed.)
- Housing complex Langobardenstrasse 207. Wiener Wohnen , accessed on March 15, 2017 .
Individual evidence
- ^ Vienna - immovable and archaeological monuments under monument protection. ( Memento from June 26, 2016 in the Internet Archive ) . Federal Monuments Office , as of June 21, 2016 (PDF).
- ^ Web lexicon of the Viennese social democracy - ceramics on municipal housing
