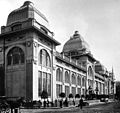Adolf Wilhelm Erichson
Adolf Wilhelm Ernestowitsch Erichson ( Russian Адольф Эрнестович Эрихсон ; * 1862 in Moscow , † 1940 in Paris ) was a Swedish - Russian architect .
Life
Erichson was the son of a Moscow Swedish merchant. He graduated from the Moscow School of Painting, Sculpture and Architecture in 1883 as an artist of architecture . He received a scholarship abroad , which he used to study architecture in Northern Europe, especially in Denmark .
With his first buildings Erichson followed eclecticism . As early as 1879 he carried out conversions for AR Erichson on his Moscow property on St. Petersburg Chaussee (until 1896). In 1885 he built the telephone exchange in Moscow at Kasarmenny Pereulok 4 and two tenement houses ( Tschernyshevsky- Pereulok, Vosnesensky Pereulok 15). 1885–1888 he built the A. B. Golitsyn Villa (Powarskaya Ulitsa 40).
In the 1890s he switched to a neo-Russian style based on 17th century Yaroslavl architecture. At the same time he also used Gothic forms. 1891-1896 Erichson was the architect of the Moscow Tax Office. In 1894 he joined the Moscow Architectural Society. 1894–1899 he built the tenement and pharmacy of the pharmacist WK Ferrein (Nikolskaja Uliza 19–21). Together with the best Moscow architects, he participated in the preparation of the coronation of Nicholas II in Moscow in 1896 with the design of the important boulevards and the square of the Cathedral of Christ the Savior . His assistant was Ivan Andreevich Hermann . 1896-1897 he built the Leman Villa. 1897–1898 Pyotr Ivanovich Shchukin had a second building (so-called new building) built on his property at Malaya Grusinskaya Uliza 15 Erichson for his museum of Russian antiquities in the neo-Russian style (now the Timirjasew Museum of Biology ).
Erichson's first works in the style of Art Nouveau- based Moscow Modernism were the A.-K.-Ferster-Michelson-Villa (Malaja Nikitskaja Uliza 18) and the renovation of the banking and trading house of the IW Junker & company built in 1876 by Pyotr Santinowitsch Campioni. Co. (Kuznetski Most 16/5, 1900–1908), the facade of which was redesigned neoclassical in 1913–1915 by Vasily Ivanovich Yeramishanzew with the participation of the Wesnin brothers . The trading house of the AM Michailow company (Kuznetski Most 14) followed in 1901–1903. 1902–1903 Erichson built the central Moscow telephone exchange of the Danish - Swedish- Russian telephone company, to which Otto von Dessien added the 76 m high main building with reinforced concrete framework from 1907–1908 . In 1903 Erichson built the printer's building (Pjatnitskaya Ulitsa 71) together with the engineer Wladimir Grigorjewitsch Schuchow for Iwan Dmitrijewitsch Sytin and from 1904–1906 the office building (Tverskaya Ulitsa 186). In 1907 he changed the facade of the apartment building of the Moscow Merchant Society (Kuznetsky Most 8/10). 1909–1910 he built the Jar restaurant (later rebuilt) for AA Sudakow . 1910–1911 the building of the International Commercial Bank followed.
After that he also turned to neoclassicism and developed his own forms based on the Moscow Empire . For the businessman Semjon Petrovich Tararykin, Erichson converted the building with the Praga restaurant ( Arbat 2) (with changes to the facade and interior design ), which Lev Nikolayevich Kekuschew had already converted in 1902 and was later rebuilt.
After the October Revolution , Erichson emigrated and lived in Switzerland and France , where he became impoverished.
Works
Sytin Printing House, 71 Pyatnitskaya Ulitsa , Moscow
Web links
Individual evidence
- ↑ a b c d e Naschtschokina MW : Московский модерн. Творческие портреты . 3. Edition. Жираф, Moscow 2005, ISBN 5-89832-043-1 , p. 501-507 .
- ↑ a b Зодчие Москвы времени эклектики, модерна и неоклассицизма (1830-е – 1917 годы) . КРАБиК, Moscow 1998, ISBN 5-900395-17-0 , p. 76 .
- ↑ a b Архитектурные юбилеи. Календарь памятных дат 2012–2016 . Издательский дом Руденцовых, 2012, ISBN 978-5-902887-16-4 , pp. 31-32 .
- ↑ a b Эрихсон Адольф Вильгельм (Адольф Эрнестович) (accessed January 19, 2018).
- ↑ И. Л. Бусева-Давыдова, М. В. Нащокина, М. И. Астафьева-Длугач: Москва: Архитектурный путеводитель . Стройиздат, Moscow 1997, ISBN 5-274-01624-3 , p. 128 .
- ↑ Омская Губерния: Фон ДЕССИН Отто Вильгельмович (accessed January 18, 2018).
- ↑ Naschtschokina MW: Московский модерн . 2nd Edition. Жираф, Moscow 2005, ISBN 5-89832-042-3 , pp. 447-449 .
| personal data | |
|---|---|
| SURNAME | Erichson, Adolf Wilhelm |
| ALTERNATIVE NAMES | Эрихсон, Адольф Эрнестович (Russian) |
| BRIEF DESCRIPTION | Swedish-Russian architect |
| DATE OF BIRTH | 1862 |
| PLACE OF BIRTH | Moscow |
| DATE OF DEATH | 1940 |
| Place of death | Paris |












