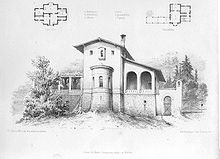Architectural representation
Under architectural representation refers to the visual representation of a built or planned architecture . During the design phase of a building and in the context of architecture competitions , the architectural representation is used for the aesthetic and mostly three-dimensional review and presentation of the planned idea. In the case of three-dimensional representations in graphic form, one also speaks of visualization .
The presentation can take place in various forms and media . The classic form is the architectural drawing and the model . In the past, both were always made by hand. Today, however, complex visualizations and computer simulations are used more and more frequently . Initially, computer-generated drawings were printed out on paper , but now presentations of digital data directly on the computer (for example with Powerpoint ), virtual camera shots and animations play an increasingly important role.
Forms of representation
Sketches
The simplest means of depicting architecture is a sketch , a quick line graphic that depicts a project or an idea in a mostly perspective view , whereby the sketch often only serves to quickly review and further develop one's own idea. Pencil, felt, chalk, pen or ballpoint pen are the most common drawing media. See also croquis .
drawings
An architectural drawing is the graphic representation of a design . The architect uses these drawings as working and design tools to develop, articulate and finally present his ideas. A linguistic description would be much more imprecise.
Additional, more elaborate forms of representation are used for presentations: perspective , drawing (art) , collage , painting , graphics and various mixed media. These techniques enable specific statements to be highlighted and other properties to be hidden. The faithful reproduction of the original is rarely the intention, but rather an interpretation or the conveyance of a certain expression.
Drawing visualizations
The visualization is very old, because building owners have always been interested in seeing their buildings before they are built. Well-known architects of the modern age, who revolutionized the representation, were z. B. Frank Lloyd Wright , Otto Wagner and Helmut Jacoby . Some well-known architects elevated the visualization of their designs to their own form of expression, which is characteristic of their work. These include Etienne-Louis Boullée , Otto Wagner, Antonio Sant'Elia , Leon Krier , Rob Krier , Aldo Rossi and Zaha Hadid .
Computer-aided visualizations
In recent years the traditional, analogue illustration methods have increasingly been replaced by the use of the computer. This offers many advantages, such as fast processing and the possibility of creating a photo-realistic image.
3D model
It has been possible to create a three-dimensional model of a building in virtual space since the 1990s . With the help of CAD technology, a perspective representation can be generated directly in addition to the construction drawings . See also model (architecture) #Computer models .
Rendering
The virtual models can be further processed and rendered with special 3D graphics software . Here, in the software (eg. As Cinema 4D or 3ds Max that) virtual model with textures occupied. Then a perspective is selected and this is "rendered" in a high resolution, ie converted into a two-dimensional image. The so-called "photo-realistic representation", in which realistic images are produced, is widespread today. In practice, interior and exterior views and so-called bird's-eye views can be generated, which contain all size calculations and environment information true to life.
A main aspect of rendering (German: calculate) or image synthesis is the calculation of the light and the light sources that have a direct effect on objects and their material properties. The simulation of the appearance of surfaces, influenced by their material properties ( shading ) and the calculation of the light distribution within the scene, which is expressed, among other things, by the indirect lighting between bodies, is of particular importance here .
image editing
Using image processing software (e.g. Photoshop ), photos of scale- forming elements (people, cars, etc.) are integrated into the photo and adjusted in terms of color and perspective so that a spatial impression is created. In contrast to the manual illustration, there is the possibility of subsequent, simple correction and adjustment.
Animations
Animation goes one step further , in which films are created on the basis of CAD data. This makes it possible to walk virtually through the building before the groundbreaking ceremony . In addition to tracking shots, material and light simulations, individual energy and acoustic simulations and structural simulations are also possible. The limits of the presentation are no longer due to craftsmanship, but a question of the effective use of the right means and thus ultimately also a question of costs.
media
paper
Today the individual drawings are compiled, arranged and graphically designed with the help of layout software so that a finished presentation plan is created. This is printed on paper in color or monochrome with the help of plotters or printers (inkjet or laser processes).
model
The spatial conception of a design is expressed particularly clearly by a model. The individual elements from the construction drawings are transferred true to scale into a suitable material. With these models, it is not necessarily important to have a high level of detail, but above all the representation of the central ideas and the concept, the draft .
Computer aided presentation
Beamer presentations are now a real alternative . The drawings are then no longer printed out, but instead projected onto the wall using a projector. The advantages are the size of the presentation in front of many people and the possibility of integrating video sequences and sound / music. A major disadvantage here is certainly the extreme volatility of the image information, which requires a high level of concentration on the part of the audience and makes a subsequent discussion about the design much more difficult.
See also
Web links
- Discussion forum for architecture representation at tektorum.de - Discussions on plan graphics, CAAD, 3D visualization, image processing, hand drawing and model making





