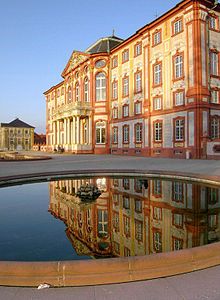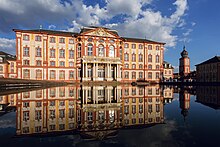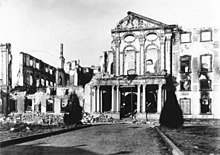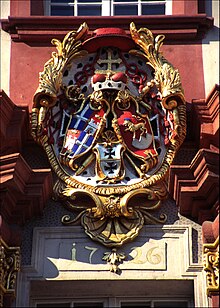Bruchsal Castle
The Bruchsal Castle in the Baden-Württemberg town of Bruchsal was the residence of the Prince Bishops of Speyer (as a replacement for the Nine Years' War destroyed episcopal palace ).
history
The Baroque style Bruchsal Palace was built from Lossburg sandstone from 1720 at the request of Prince Bishop Damian Hugo Philipp von Schönborn-Buchheim . In essence, it is a three-wing system that goes back to plans by Maximilian von Welsch , the chief building director of the Electorate of Mainz . After several changes to the plan, the central staircase was built by Balthasar Neumann , who had been in charge of construction since 1731. It is generally considered to be one of the most successful solutions for a baroque staircase. His ingenious design provides for a two-flight staircase in the heart of the corps de logis, overlaid by the domed hall, which leads to the two ballrooms of the castle. The Fürstensaal is the ballroom facing the city. The marble or imperial hall faces the garden. The marble hall is part of the architectural and programmatic center of the spiritual residence.
In addition to Neumann, the Lombard painter Giovanni Francesco Marchini took up his work in the castle. Between 1731 and 1736 he painted the frescoes of the Intrada, the gloomy grotto and the garden room. The facade painting of the Corps de Logis and the orangery buildings were also done by Marchini. The pseudo-architecture of painted wall projections is of outstanding perfection.
The Rococo style interior was mainly made under Hugo Damian's successor, Franz Christoph von Hutten zum Stolzenberg . The frescoes depict in the language of mythology impressive past, present and future of the diocese of Speyer. The stucco work was not completed until 1755 by Johann Michael Feuchtmayer , the frescos by Johannes Zick .
Probably through the mediation of Balthasar Neumann, the important cabinet maker and ornamental carver Ferdinand Hundt came into the service of the Speyer prince-bishop in Bruchsal and is run there as a "court carpenter". Ferdinand Hundt was previously active in shaping the style of the Rococo furnishings in the southern imperial rooms of the Würzburg Residence and in Seehof Castle near Bamberg.
From 1751 to 1758, Ferdinand Hundt was responsible for the wood-carved, wall-mounted furnishings, door panels, numerous Trumeau mirror frames and probably several console tables in the Corps de Logis. Ferdinand Hundt's outstanding ornamental carvings formed a connecting element in the high-quality design in the bel étage with the highlight in the so-called “Watteau-Kabinett” together with Januarius Zick . The furnishings in all of these living spaces at Schloss Bruchsal were almost completely lost due to bombs and a fire at the end of the Second World War, as very little was outsourced. The famous throne chair, several console tables and trumeau mirror frames have been preserved and are now on display in the refurbished bel étage. Fortunately, around four hundred very good black and white photographs of the rooms with works by Ferdinand Hundt that were burned out during the war in 1945 have survived.
In the years 1900 to 1909, the long-lost, colored facade design was restored by Fritz Hirsch as a trend-setting act of modern monument preservation . The palace complex comprises numerous parts of the building, including the Damian's Gate and the Court Church . In the last days of the Second World War , the castle was badly hit in the course of the air raids on the city on March 1, 1945 and burned down; In contrast to the dome, the substance of the stairwell largely survived the destruction. The central building ( Corps de Logis ) was after lengthy discussions in order whether and how the reconstruction until the 1970s as a museum reconstructed , the church wing, however, modern in design.
investment
Bruchsal Castle is a spacious, essentially symmetrical baroque complex that consists of numerous individual buildings. Originally built outside the outskirts, it refers to a more or less rectangular network of streets and paths of the Lußhardt , in which the Schönborn palaces Hermitage and Kislau are also integrated. In addition, the Schönborn'sche network of paths collides with the radiant Karlsruher Allee system. The Bruchsal castle axis ends at Graben-Neudorf, as does one axis of the Karlsruhe castle.
The main building of the castle is the Corps de Logis , which in turn is a specialty, as it is a small four-wing complex with a central dome with the Neumann staircase, which leaves a narrow space for two inner courtyards. The central dome only protrudes insignificantly from the main building and only appears from the outside from a greater distance. Only in this building were the interiors partially reconstructed true to the original, in addition to the stairwell, especially the marble and princely hall on the upper floor. Some of the rooms on the ground floor have been preserved. These include in particular the grotto in the stairwell, the Sala Terrana under the marble hall and the southern corner room of the main building with naturalistic wall paintings.
The north and south, the Corps de Logis of wings (here chamber and church wing called) flanked the courtyard surround the castle. The gate guard building forms the eastern end of the courtyard, which is flanked by two guard houses similar to Schwetzingen , here called the court control office and court pay office. The former commander's apartment and the former forestry office, which in turn are flanked by coach houses, correspond to the latter across from Schönbornstrasse . The central building here is the former chancellery (today the district court), which forms the eastern end of the castle axis. All of the buildings are painted with brick, reconstructed from the remains of the Remisen. These were inspired by Damian Hugo, who was in Holland before his election as bishop. In front of the guard houses and their counterparts there are now dry moats, also a parallel to the situation at Schwetzingen Castle, which makes Bruchsal a moated castle just as little.
The Schönbornstraße ( Bundesstraße 3 , here almost identical to the course of the Römerstraße along the Bergstraße), which runs right through the castle area, ends in the north with the Damianstor, city and castle gate at the same time, which, however, never for military purposes, but only for purely representative purposes served. In the south, towards the city, it is flanked by the large servant building and the seminary. These buildings result in the greatest deviation from the strict symmetry of the palace complex. In order not to disturb the latter, the tower of the court church was built on the side remote from the courtyard. Behind the seminary is the so-called Bandhof as an economic building.
Castle garden
The castle garden of Bruchsal is relatively small compared to the dimensions of the castle buildings. It was already included in the plans of the Kurmainzischen garden architect Maximilian von Welsch and was laid out at the beginning of the first construction work on the castle according to the scheme of the Lenôtrian garden architecture. The original layout of the garden with castle terrace and ground floor with borders, as can be seen in plans from the 18th century, was confirmed by targeted excavations. It was later converted into an English garden . 1979–1989 the garden was completely renovated by Karl Bauer , whereby the design as an English garden was retained.
The transition between the palace and the garden is marked by two symmetrically laid out orangery buildings, which were built by Rohrer from 1725 and were painted on the facade by Marchini in 1732. The gently sloping terrain made it possible to build a palace terrace with a fountain basin with five fountains, balustrades and a moat in front. This terrace is considered unique for baroque gardens.
The only garden decorations are copies of 12 statues by Joachim Günther , which were originally created for Bruchsal around 1750. There are four halberdiers on the palace terrace, the allegories of the four seasons, the originals of which are now in Harvard University , and the allegories of the four elements on the ground floor . The originals are now in the Sala Terrana in the castle.
To the west, the garden is closed by a putti portal, which is lined with four apartments for valets, court gardeners, court chaplains and court hunters. The western end is flanked by two so-called “circular buildings”, circular garden sections enclosed by low walls. The garden axis is continued by an avenue, today separated by the railway line, which extends to Graben-Neudorf.
Historical interior views
Throne room, photo by Georg Maria Eckert , 1870
Todays use
Bruchsal Castle is open for tours. The German Museum of Music Automatons and the Museum of the City of Bruchsal are housed in the castle . It is one of the state's own monuments and is looked after by the “ State Palaces and Gardens of Baden-Württemberg ”. The Bruchsal District Court is also housed in the buildings belonging to the castle .
The Bruchsal Castle is occasionally used throughout the year for public events and trade fairs, such as the Castle Christmas or the annual Diga Garden Fair in the Bruchsal Castle Park.
Exhibitions
Built, destroyed, resurrected
The permanent exhibition Built, Destroyed, Resurrected documents the destruction of the Bruchsal Castle on March 1, 1945. Debris finds and craft techniques from this time and the 18th century complete this part of the exhibition.
Lapidary
The lapidarium can only be visited with special tours, which shows original remains (coats of arms, capitals , pieces of balustrades, etc.) after the destruction of the complex in 1945.
Bruchsal City Museum
This museum on the third floor gives an insight into the history of Bruchsal from the Stone Age to the present day. The focus is on the revolution of 1848/1849 and the destruction of the city in the Second World War . In addition, the museum offers experimental archeology for school classes and tour groups, as well as another part of the exhibition about the Bruchsal correctional facility .
German Museum of Music Automatons
In the German Museum of Music Automatons , Bruchsal Castle has around 500 music automatons from the 17th century to modern times.
literature
in alphabetical order by authors / editors
- Henrik Bäringhausen et al. (Ed.): Raumkunst - Kunstraum. Interiors as works of art - discovered in palaces, castles and monasteries in Germany. Schnell & Steiner, Regensburg 2005, ISBN 3-7954-1732-5 .
- Ulrike Grimm, Sandra Eberle: Historical views - splendid prospects. The Bruchsal state rooms before the destruction. Exhibition for the 300th birthday of Prince-Bishop Franz Christoph von Hutten . Wernersche Verlagsgesellschaft , Worms 2006, ISBN 3-88462-232-3 .
- Fritz Hirsch : The Bruchsal Castle: on the occasion of its renovation (1900–1909). Winter, Heidelberg 1910.
- Hans Huth: The reconstruction of the castle in Bruchsal. In: Preservation of monuments in Baden-Württemberg. 4th year 1975, issue 4, pp. 143-148 ( PDF ) [not evaluated]
- Hans Huth: Bruchsal Castle. The former residence of the Prince-Bishops of Speyer. (= Langewiesche library ). 3. Edition. Langewiesche, Königstein 1990, ISBN 3-7845-0311-X .
- Kurt Lupp: Bruchsal Castle. Construction, destruction and rebuilding. (= Publications of the Historical Commission of the City of Bruchsal. Volume 21). Verlag Regionalkultur, Heidelberg et al. 2003, ISBN 3-89735-263-X .
- Hajo Rheinstädter: Bruchsal Castle. Gebr. Metz, Tübingen 1977, ISBN 3-921580-04-8 .
- Hajo Rheinstädter: Bruchsal Castle. Leader. Administration of the State Palaces and Gardens of Baden-Württemberg / State Gazette for Baden-Württemberg / Brausdruck, Heidelberg 1996, ISBN 3-932489-02-0 .
Web links
- Website of Bruchsal Castle
- B. Peter: Bruchsal Castle, history and heraldry
- 280 years of Bruchsal Castle
- Bruchsal Castle as a 3D model in SketchUp's 3D warehouse
- Bruchsal Castle in the Stadtwiki Karlsruhe
- Bruchsal Castle on palaces and castles in Baden-Württemberg
- Monuments in the picture / Bruchsal Castle
Individual evidence
- ^ Photo archive Marburg Castle Bruchsal. Retrieved July 15, 2017 .
- ↑ Bruchsal Castle Christmas - Christmas Market. Retrieved October 2, 2013 .
- ^ Diga garden fair in Bruchsal - living in the Kraichgau. Retrieved October 2, 2013 .
- ↑ a b Exhibitions - Bruchsal Castle. Retrieved June 28, 2019 .
- ^ Municipal Museum in the Baroque Castle Bruchsal - Bruchsal. Retrieved April 14, 2015 .
- ^ German Museum of Music Automatons. Retrieved October 2, 2013 .
Coordinates: 49 ° 7 ′ 48 " N , 8 ° 35 ′ 39" E











