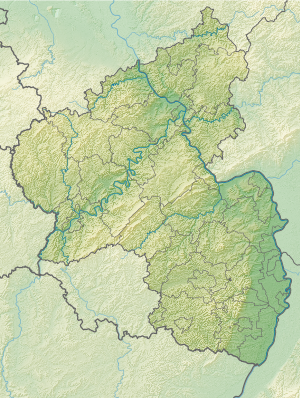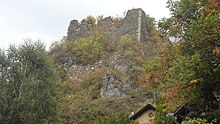Argenschwang Castle
| Argenschwang Castle | ||
|---|---|---|
|
Argenschwang Castle - Field-side view of the restored gate building (May 2012) |
||
| Alternative name (s): | Rosenburg | |
| Creation time : | probably first half of the 14th century | |
| Castle type : | Höhenburg, spur location | |
| Conservation status: | The ruins, gatehouse and remnants of the curtain wall have been preserved | |
| Standing position : | Count | |
| Place: | Argwang | |
| Geographical location | 49 ° 52 '51 " N , 7 ° 42' 2" E | |
| Height: | 295 m above sea level NN | |
|
|
||
The castle Argenschwang also popularly known since the 19th century Rosenburg called, is the ruins of a hilltop castle at around 295 m above sea level. NN in the local community Argenschwang in the Bad Kreuznach district in Rhineland-Palatinate .
history
The early history of the castle is not known, according to its construction it was built during the late Middle Ages , probably during the first half of the 14th century. A mention for the year 1195 only refers to the place itself and also comes from a later time. Argenschwang Castle was first reliably mentioned on June 19, 1332, when it was mentioned in three documents on the occasion of the Foundation for Perpetual Masses ... under the Arinswank Castle in the Martinskapelle . At that time , the castle complex was owned by Count Johann II von Sponheim-Kreuznach , who lent the castle to his illegitimate son Simon von Argenschwang. In 1416 was Ulrich II of Layen. († 1425) with the castle invested , along with one-fifth of the plant went through the Countess Elisabeth von Sponheim-Vianden to the Count Palatine Ludwig III. the bearded one.
After the Counts of Sponheim died out in 1437, Argenschwang Castle came into the possession of several owners, the heirs of the Sponheimers, the Margraves of Baden , the Electoral Palatinate and the Principality of Palatinate-Simmern-Zweibrücken . The lords of the castle continued to be the lords of Leyen until 1757, after which the lords of Hohenecken were added. In 1783/85 Margrave Karl Friedrich von Baden bought the castle and estate for 52,500 guilders .
The castle was destroyed in the First Coalition War in 1793, and later it was auctioned off as a French national property during the 19th century . In 1929 there were plans to rebuild the facility, but these were not put into practice. In 1977 it was sold to private owners. The castle ruins are not open to the public.
Building description
Today's castle ruins are located on a mountain spur that protrudes to the west, immediately to the east above the village of Argenschwang. On this spur, the castle was naturally well protected on three sides by the steep slope of the mountain slopes; a wide neck ditch only had to be dug to the east for its safety . The entrance to the castle ran along the northern side of the mountain, crossed the moat, and ended at the gatehouse that is still preserved today .
Argenschwang Castle used to be divided into two areas: on the northern, somewhat lower part of the mountain spur, there was an elongated front or lower castle, the rest of the rocky area was occupied by the rectangular core castle .
Apart from the gatehouse, no buildings have survived from the lower castle. This three-storey, T-shaped building (title picture) dates from the 17th century, through which the basket-arched passage runs. A coat of arms is embedded above this passage, which probably belonged to Eberhard von Leyhen († 1675). The upper floor of the gate building is accessible via a spiral staircase in the south-west corner of the building.
The main castle has a rectangular floor plan, its access was probably on the north side. Only a few meters high wall remains of her have survived, the area is today also heavily overgrown with bush, so that an overview is difficult. At the top of the mountain spur, in the safest place, was the main residential building of the castle (Fig. 2). This building was built of quarry stone masonry with corner blocks, a round window opening to the west, which is bordered by ashlar, has been preserved. This building can also be seen on a picture from before 1629. Another building, as excavations from the 20s of the 19th century show, was located in the south of the inner castle and protrudes a few meters from the curtain wall. The remains of a vaulted cellar room have been preserved from him. It is possible that this building was built at a later time. A tall structure used to rise above the neck ditch on the attack side of the castle, which was either a residential tower or a shield wall . This building was additionally reinforced by two corner tourelle . Later, probably during the 17th century, a pentagonal projecting bastion-like structure was added to this building , one point of which points towards the ditch.
literature
- Alexander Thon, Stefan Ulrich, Achim Wendt: "... where a mighty tower stubbornly looks down" - castles in the Hunsrück and on the Nahe . 1st edition. Schnell und Steiner Verlag, Regensburg 2013, ISBN 978-3-7954-2493-0 , pp. 16-19.
- Gustav Schellack, Willi Wagner: Castles and palaces in the Hunsrück, Nahe and Moselle regions . Aloys Henn Verlag, Kastellaun 1976, ISBN 3-450-19912-9 .
Web links
- Entry on Argenschwang Castle in the scientific database " EBIDAT " of the European Castle Institute
- Argenschwang Castle on burgenwelt.de
Individual evidence
- ↑ Source history: Alexander Thon, Stefan Ulrich, Achim Wendt: "... where defiantly a mighty tower looks down" - castles in the Hunsrück and on the Nahe , p. 17 f.




