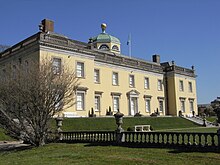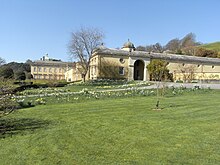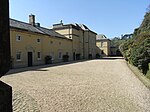Castle Hill (Filleigh)

Castle Hill is a country house in the Filleigh parish 13 km southeast of Barnstaple in the north of the English county of Devon . Hugh Fortescue (1696–1751) had the house built in early Palladian style in 1730 . He was named 1st Earl Fortescue and 1st Earl Clinton in 1751 . The Fortescue family became great landowners and played a huge role in British history and the history of the West Country . Castle Hill is a rare example in Devon of “grand style” 18th century country house. It is an impressive sight from the public road which was the main road west of Barnstaple until the opening of the A361 ( North Devon Link Road ) and which appears to intentionally meander past the building to give the traveler the best possible view . The house was completely restored after a devastating fire in 1934. English Heritage has had it as a Historic Building II * since 1967 . Grade listed. Park and gardens are class I facilities on the National Register of Historic Parks and Gardens . Today Eleanor, Countess of Arran (* 1949), the granddaughter of Hugh Fortescue, 5th Earl Fortescue (1888-1958), leased the property. The only remaining historic family residence of the Earls Fortescue is now Ebrington Manor in Gloucestershire , a modest building compared to Castle Hill.
Previous building
The manor house of Filleigh had been owned by the Fortescue family since the 15th century, although the main seat of the family was in Weare Giffard , about 12 miles west of Castle Hill, until the end of the 17th century . Arthur Fortescue and his son Hugh Fortescue († 1719) had the manor house rebuilt in the late Tudor style in 1684 . A plaque on the left side of the north facade of the main building bears the Latin inscription “Re-Edificat [us] Per Arthur Fortescue AR [miger] AD 1684” (German: rebuilt by Arthur Fortescue, Esquire , AD 1684).
Palladianist country house
Hugh Fortescue (1969–1751), who inherited the title of Baron Clinton from his mother in 1721, took advice on the construction of his from Richard Boyle, 3rd Earl of Burlington (1694–1753), the pioneer and mediator of Palladianism in England planned new country house. In 1728 and 1729 he hired Lord Bulington's favorite builder, Roger Morris, to clad the house in Portland . The former entrance hall was converted into a salon with double storeys.
Changes in the 19th century
A circular library was added at the beginning of the 19th century. In 1841 the architect Edward Blore (1787–1879) added an entrance gate on the north side of the main building, which was demolished in 1974 and replaced by a vestibule designed by Raymond Erith . Blore also redesigned the entrance hall and stairwell and built another floor with a mansard roof . In 1861, Blore added servant and stables wings to the east of the mansion, extending the south elevation of the house considerably beyond the east wing. The new wing for the servants was set back opposite the east wing by the width of the driveway that runs directly in front of it. A clock tower is built up in the middle. In the east adjoining this wing for the servants and reaching further back, so that an L-shape results, are Blores stables. They have small, round windows with portrait busts. The imposing entrance arch leads through its long east facade to the full height of the building, through which vehicles reach the driveway directly in front of the wing for the servants and further through decorative, inner gates into the courtyard between the north facade of the main building and the steep, rocky hill.
Fire damage 1934
In the early morning of March 9, 1934, a great fire broke out; it burned for two days. The fire destroyed most of the interior and two servants, the caretaker and a maid, were killed in it. The 5th Earl had recently had central heating installed, and the boiler, which was installed under the floor of the library, was not working properly. After the fire, Gerald Wellesley, 7th Duke of Wellington (1855–1972), soldier, diplomat and architect, worked with Trenwith Wills to restore the house in the style of the 18th century. 49 paintings, including many family portraits of the Fortescues, were saved from the fire with only minor soot damage; but all of them were later completely destroyed in another fire when the truck that was supposed to bring them back from the restorer caught fire while it was parked overnight in a garage with the paintings in the loading area.
estate

The house is surrounded by a landscaped park with many picturesque grounds and decorative sights. The latter include e.g. B. three small Greek temples in classical style, the sunrise temple (1831), the sunset temple (1831) and the satyr temple (1861). Other examples are the Traveler's cross , which was erected in 1831, but first on the road in North Aller was that Ugley Bridge (1861), a replica of an old packhorse bridge from Devon, and the Sybillenhöhle (1861), which was filled when the House served as a home for evacuated children during World War II but has since reopened. The old parish church, which used to stand near the pre-Palladian mansion, was demolished by Lord Clinton in 1732 with the permission of Stephen Weston , Bishop of Exeter , and rebuilt according to new plans about a mile west of the house where it still stands today; it can be seen from the terrace of the house. This enabled a reloaded area for the planned landscape park. Other attractions include Sham Castle , the Arc de Triomphe, Ebrington Tower and Sham Village (now demolished).
Sham Castle
A Sham Castle from 1746 lies on the hill to the north behind the house, possibly inspired by John Vanbrugh , and is said to have even given the country house his name. While the Lord Lieutenant of Devon , Hugh Fortescue, 4th Earl Fortescue (1854–1932), had the standard of the Fortescues planted on the country house and noted in his diary that his ancestor Matthew Fortescue, 2nd Baron Fortescue († 1785), Having provided it with his coat of arms, Lady Margaret Fortescue had a decorative cannon installed on the lawn south of Sham Castle in 1991 as a modern reverence. This folly served as an auditorium for a while, and during that time it was fitted with oak paneling from the nearby North Aller House , which was moved to Weare Giffard Hall in 1812 . The building was later converted into a residential building. It was originally intended for a couple to look after the tame pheasants; later lived there the hunter of the Harrier of the Fortescues, Abraham Moggeridge . From Sham Castle you can see Lundy Island to the west and a little closer to Bampfylde Clump to the north in North Molton parish .
Triumphal arch
Lord Clinton had the original triumphal arch built on top of a hill about 800 meters south of the country house and on the same axis as Sham Castle behind it in 1730. It was overgrown with ivy and collapsed in a heavy storm in 1951. Lady Margaret Fortescue had it rebuilt in 1961 after the death of both of her parents to commemorate them. The tenants of the estate and friends of the family donated money for the reconstruction. The modern building is made of reinforced concrete and is clad with the original stone.
Sham Village
Lord Clinton had a Sham Village built on the horizon in High Bray . It has since been torn down.
Ebrington Tower
Lady Margaret Fortescue had Ebrington Tower built in 1992 on the site of the former Sham Village in memory of her only brother, Viscount Ebrington . He was killed in action by the Scots Grays in the Battle of El Alamein in Egypt in 1942 at the age of 21. A marble tombstone can be seen in the Fortescue Chapel in Filleigh Church. Because of this loss, the titles of the family fell by law to his younger brother when the 5th Earl died, but since there was no family fideikommiss , the 5th Earl was able to bequeath the Castle Hill and Weare Giffard House estates to his two daughters.
The local stone tower has three floors and battlements on the roof. Hal Moggridge designed it and also organized much of the repairs to the landscaped park after the great storm in 1990. Graham Davey built the tower.
Inheritance to the Countess of Arran

The last Earl Fortescue to own Castle Hill was Hugh Fortescue, 5th Earl Fortescue (1888-1958), who died in June 1958 at the age of 70. He had no surviving male offspring, so he was followed by his younger brother, Denzil Fortescue, 6th Earl Fortescue . However, the 5th Earl bequeathed Castle Hill, his headquarters, to the older of his two surviving daughters, Lady Margaret Fortescue (* 1923). Lady Margaret had married Bernard van Cutsem in 1948 and the two had children. Castle Hill is now the home of their daughter, Eleanor, Countess of Arran (* 1949), who married Arthur Gore, 9th Earl of Arran (* 1938) on September 28, 1974 . At Queen Elizabeth II's birthday celebrations in 2008, she received the Order of the British Empire . The couple have two daughters, Lady Laura Duckworth-Chad and Lady Lucy Fortescue-Gore . In 2004 Lady Laura married Major James Duckworth-Chad MVO , the Queen's former stable master . The two have offspring who are believed to inherit Castle Hill with his estate, which includes Fortescue Farms and 50 rented houses. Since Lord Arran and his wife have no children and all other lines of succession to the 4th Earl of Arran are extinct, the earldom's presumed heir is currently a distant and very old cousin, Paul Annesley Gore (* 1921), a descendant of the younger Brother of the 4th Earl.
Access to the property
Castle Hill Gardens are open to the public for most of the year. The house is not open to the public, but there are occasional tours for small groups upon request. The great hall and three other rooms of the country house can be rented for wedding celebrations and there are also receptions in marquees. A conference room for 100 participants can also be rented.
Individual evidence
- ↑ Debrett's Peerage . 1968. p. 461.
- ^ Bridget Cherry, Nikolaus Pevsner: The Buildings of England: Devon . London 2004. Chapter: Castle Hill, Filleigh . P. 247.
- ^ Castle Hill . Historic England. English Heritage. Retrieved November 30, 2016.
- ^ Rosemary Lauder: Devon Families . Tiverton 2002. Chapter: '' Fortescue ''. P. 81.
- ^ Filleigh History Group, Countess of Arran: The Secrets of Castle Hill Gardens . 2003. p. 9.
- ^ Filleigh History Group, Countess of Arran: The Secrets of Castle Hill Gardens . 2003. pp. 24-25.
- ^ Filleigh History Group, Countess of Arran: The Secrets of Castle Hill Gardens . 2003. p. 22.
- ^ Paul Annesley Gore (b.1921) . The peerage. Retrieved December 2, 2016.
- ^ Castle Hill website. Retrieved December 2, 2016.
- ^ Filleigh History Group, Countess of Arran: The Secrets of Castle Hill Gardens . 2003. Back cover.
Web links
- Filleigh is Located Within North Devon Local Authority Area . Devon County Council.
- Castle Hill website.
- Castle Hill House, Filleigh . British Listed Buildings.
- 26th generation . www.fortescue.org.
Coordinates: 51 ° 2 '24.4 " N , 3 ° 53' 48.8" W.









