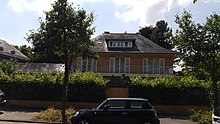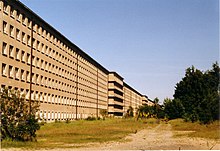Clemens Klotz
Clemens Klotz , born Klemens August Klotz (born May 31, 1886 in Cologne ; † August 18, 1969 there ) was a German architect .
Life
Clemens Klotz was the son of the bookseller and owner of the Hänneschen puppet theater in Cologne , Peter Josef Klotz. After attending primary school, he began practical training at the age of 14 in the studio of the Cologne architect Heinrich Band and continued this from around 1903 in the office of the architect Carl Moritz . Around 1906/1907 he went to Dresden and there joined the renowned Lossow & Kühne atelier . Klotz then became the first design architect in the Dresden office of Schilling & Graebner , before he opened his first independent office in his hometown in 1910/1911 together with the Cologne architect Josef Reuss under the company Klotz & Reuss .
Cologne and the surrounding area remained his main field of activity. With an interruption due to the First World War , Klotz worked on residential construction projects, one and two-family houses, but also multi-storey residential buildings as well as office and commercial buildings. As early as the 1920s, he represented a variety of modern architecture that picked up on regional building traditions. After the war, Clemens Klotz ran his own studio, but partly worked with his brother, the architect Viktor Klotz (born September 17, 1874 in Cologne; † 1926). From around 1921 to 1933 he again entered into a partnership, now with the former government architect. D. Joseph Fieth (born April 20, 1884 in Brühl (Rhineland), † around 1953).
After the " seizure of power " by the National Socialists in 1933, Klotz became, presumably through personal relationships with Robert Ley , the "architect commissioned by the Reichsleitung for the construction of the training buildings of the NSDAP and the DAF " and in 1938 also the "trusted architect of the DAF". Among other things, Clemens Klotz produced the designs for the " KdF " - Prora seaside resort on Rügen and the Vogelsang and Crössinsee order castles . Through Ley, Klotz received various large commissions, for example for a “House of German Labor” and for a “Gauforum” in Cologne.
On May 31, 1936, Adolf Hitler appointed him professor. A little later, Klotz was accepted into the Prussian Academy of Arts . In the final phase of the Second World War , Hitler included him in the God-gifted list of what he saw as the most important architects, which saved Klotz from being deployed in the war, including on the “ home front ”. Nonetheless, he was regarded by his colleagues as an outsider and upstart, who seemed to owe his position less to professional qualifications than to his relationship with Ley.
In 1938/1939 Klotz was represented at the second German architecture exhibition in the Munich House of German Art with a design for the Adolf Hitler School in Waldbröl . At the same time, Klotz was responsible for the renovation of the Rottland estate near Waldbröl for Robert Ley. Many of his designs for building projects that he made in the 1930s were not carried out, such as the plans for a complete redesign of Cologne based on Albert Speer's plans for Berlin. The dwindling influence of Leys since the beginning of the Second World War also had consequences for Klotz: He was no longer considered for the planned reconstruction of destroyed cities.
In the post-war period, in contrast to colleagues such as Wilhelm Kreis or Hermann Giesler , Klotz no longer played a special role in construction. His designs, which were still based on the planning principles of the Nazi era, met with little approval.
Klotz died in 1969 at the age of 83 in his house in Cologne-Bayenthal . He was widowed by Luise Klotz geb. Bauer, whom he married in 1912.
Buildings and designs (selection)
- 1910: Competition design for a Bismarck national monument on the Elisenhöhe near Bingerbrück (with Georg Grasegger ; not awarded)
- 1921: Abelen House in Cologne-Marienburg
- 1921: House Fieth in Cologne-Marienburg, Eugen-Langen-Str. 18 position
- 1922: Residence for Government Councilor Dr. Rheindorff in Cologne-Marienburg
- 1923: House Heckmann in Cologne-Marienburg (sculptures by Willy Meller )
- 1923: Director's residence of the WA Hospelt paintworks in Cologne-Braunsfeld
- 1924-1925: Double house Sauerwald at the Heinestraße in Cologne-Lindenthal (with Joseph Fieth) location
- 1925: House Hopmann in Cologne-Braunsfeld (with Joseph Fieth)
- 1925: Klotz House in Cologne-Bayenthal (sculpture by Willy Meller in the garden hall)
- 1925: Youth home of the Catholic parish of St. Anna in Cologne-Ehrenfeld
- 1925–1926: Apartment buildings on Oberländerwall in Cologne
- 1925–1926: Youth home of the Catholic parish of St. Joseph in Cologne-Braunsfeld, Wiethasestrasse 54 Lage
- 1925: Group of houses in Cologne-Marienburg, Eugen-Langen-Str. 11–13 (with Joseph Fieth) location
- 1927–1928: Apartment buildings on Aachener Strasse in Cologne
- 1927–1928: Apartment buildings at Zülpicher Str./ Sülzgürtel in Cologne-Sülz location
- 1928: Sauerwald piano house in Cologne
- 1928–1931: Weiler waterworks in Cologne-Blumenberg location
- 1929: Pelzhaus A. Weiss in Cologne, Schildergasse 14-16 location
- before 1929: W. Licht warehouse on Gereonswall
- before 1929: Group of houses on Mathiaskirchplatz in Cologne-Bayenthal location
- before 1929: Welfare house in Bergisch Gladbach location
- before 1930: Apartment buildings Fröbelstr. / Weinbergstr. in Cologne
- 1930: Hochpfortenhaus in Cologne, Hohe Pforte 9-11 (with Joseph Fieth) location
- 1933–1935: NS-Ordensburg Vogelsang (1st construction phase, not completed) location
- 1934–1936: NS-Ordensburg Crössinsee (1st construction phase, not completed) location
- 1935–1939: KdF-Seebad Prora on Rügen (not completed) location
- 1936–1937: Villa in Grünwald , Nördliche Münchner Strasse 12, location
- 1936–1939: Gut Rottland near Waldbröl (destroyed in 1945) location
- 1938: Adolf Hitler School in Waldbröl (not completed)
- before 1939: Cafe Füllenbach in Cologne
- 1952: Residential and commercial building Neumarkt 1b in Cologne location
literature
- V. Fuhrmann: New work by architect Clemens Klotz, Cologne a. Rh. In: Neue Baukunst , 2nd year 1926, issue 20.
- New workmanship : Clemens Klotz - Josef Fieth . Introduction by Dr Karl Wirth. Friedrich Ernst Huebsch Verlag, 1930.
- Franz Albert Heinen : Vogelsang. In the heart of the Eifel National Park. 2nd edition, Gaasterland-Verlag, Düsseldorf 2006, ISBN 3-935873-11-5 .
- Franz Albert Heinen: NS-Ordensburgen Vogelsang, Sonthofen, Krössinsee. Ch. Links Verlag, Berlin 2011, ISBN 978-3-86153-618-5 .
- Petra Reader: The Cologne architect Clemens Klotz (1886–1969). (= Publications of the Department of Architectural History of the Art History Institute of the University of Cologne , Volume 41.) Cologne 1991. (also dissertation, University of Cologne, 1989)
- Rolf Sawinski: The Krössinsee Ordensburg in Pomerania: From the NS Ordensburg to the Polish barracks. Helios, Aachen 2004, ISBN 3-933608-77-5 .
- Ruth Schmitz-Ehmke : The designing architect Clemens Klotz (1886-1969). In: The Ordensburg Vogelsang. Architecture - building sculpture - equipment. (= Arbeitsheft des Landeskonservators Rheinland , 41st) Rheinland-Verlag, Cologne 1988. / 2nd, modified and expanded edition, Cologne 2003, ISBN 3-7927-1877-4 . / 4th, revised and expanded edition, Cologne 2010, ISBN 978-3-88462-299-5 , pp. 54–64.
Web links
Individual evidence
- ↑ a b Death certificate no. 1425 dated August 20, 1969, Cologne Old Town registry office. In: LAV NRW R civil status register. Retrieved June 21, 2018 .
- ↑ Birgit Rosendahl-Kraas: The city of the people's tractor works. A city utopia in the “Third Reich”. The plans and large-scale buildings of the German Labor Front for the city of Waldbröl. Martin Galunder-Verlag, Wiehl 1999, ISBN 3-931251-45-4 , p. 9.
- ↑ a b c d Ernst Klee : The culture lexicon for the Third Reich. Who was what before and after 1945. S. Fischer, Frankfurt am Main 2007, ISBN 978-3-10-039326-5 , p. 315.
- ↑ Björn Thomann, in: Portal Rheinische Geschichte, visited on March 15, 2013
- ↑ Max Schmid (ed.): One hundred designs from the competition for the Bismarck National Monument on the Elisenhöhe near Bingerbrück-Bingen. Düsseldorfer Verlagsanstalt, Düsseldorf 1911. ( digitized version )
- ↑ Images in: H. de Fries (ed.): Modern Villas and Country Houses , 3rd edition, Berlin: Wasmuth 1925, pp. 182-185.
- ↑ a b c d e f g h i j k Clemens Klotz . In modern designs . Issue 6/1929 ( digitized version )
- ^ Hermann Jacobs: City walk "to the church hedge"
- ^ Herbert Hoffmann: Restaurants . Julius Hoffmann Verlag 1939 ( digitized version )
- ^ Wolfram Hagspiel , Hiltrud Kier , Ulrich Krings : Cologne. Architecture of the 50s in historical recordings and new photos by Dorothea Heiermann. (= Stadtspuren, Denkmäler in Köln , Volume 6.) JP Bachem Verlag , Cologne 1986, ISBN 3-7616-0858-6
| personal data | |
|---|---|
| SURNAME | Klotz, Clemens |
| ALTERNATIVE NAMES | Klotz, Klemens August (maiden name) |
| BRIEF DESCRIPTION | German architect |
| DATE OF BIRTH | May 31, 1886 |
| PLACE OF BIRTH | Cologne |
| DATE OF DEATH | 18th August 1969 |
| Place of death | Cologne |








