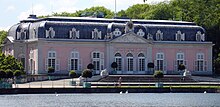Corps de Logis

The main wing of a castle or city palace , which is primarily intended for residential purposes , is referred to as the corps de logis (French for " living body "; also residential wing ) . It can form the middle of a three- or multi-wing system or it can be isolated from the outbuildings. In most cases it is highlighted compared to other building wings, for example by its size or by architectural decorations. The lord's living and reception rooms are located in the corps de logis .
history
The term did not emerge until the Renaissance , but the architectural origins of the Corps de Logis can be traced back to the living quarters in medieval residential towers ( donjons ) and castles . In the course of history, one side of the wall of a castle courtyard was converted to residential purposes by adding appropriate extensions; a development that finally led to the city palaces and castles, which were no longer used for defense, but exclusively for representational purposes.
The Corps de Logis developed in the French palace building of the Renaissance, which in turn was influenced to a large extent by Italian models; it is typical of the baroque and rococo castles and in some cases still determines elements of classicism and historicism . It combines the buildings of hall , hall and residential tower , which are usually functionally separated in medieval castles . It houses large representation rooms such as B. a festival and social hall ( salon ), the main staircase and the stately apartments.
An early example of a corps de logis can be found in the French castle of Azay-le-Rideau on the Loire . However, due to later modifications and additions, it is no longer immediately recognizable as such. A typical example of the baroque main building of a three-wing complex, however, is the central wing of the Palais du Luxembourg in Paris . An example of an isolated corps de logis is the central building of Benrath Palace in Düsseldorf.
architecture
The corps de logis is, if the property allows it, usually on the central axis of the entire complex between the courtyard ( cour d'honneur ) and the garden ( entre cour et jardin ). The main courtyard is often surrounded by a three-wing complex. Then the corps de logis forms the middle wing at the rear of the main courtyard. This is usually closed on the fourth, front side by a grid or a wall with a gate entrance.
In the French-influenced residential architecture, the corps de logis on the courtyard side is usually entered through the vestibule in the middle . If there are stately living rooms on the upper floor, the representative main staircase goes up to the side of the vestibule. On the ground floor or on the upper floor, one then arrives at a salon, the lounge, which overlooks the garden. There are usually two representative apartments ( apartments ) in the Corps de Logis , one for the man of the house and one for the lady, both with the usual show rooms . They are usually symmetrically opposite one another on the garden side and are entered from the salon in the middle of the castle. The sequence of rooms is the same in both apartments: First the antichambre (the anteroom), which can be followed by another anteroom in the case of complex systems. This is followed by the chambre (the actual room), which is also the main living room, bedroom and reception room of the person concerned. It includes the Cabinet ( Cabinet on), an amount determined by personal preferences, often intimate residential and retreat. The apartment always has a cloakroom, a room for storing clothes. A small space of its own can also be provided for the body chair . Other apartments, e.g. for guests, follow this pattern, albeit often in a reduced form.
In the representative apartment of German castles, people were not received in the bedroom, but in an audience room in front of it . The bedroom was only shown. In the Holy Roman Empire there was an imperial apartment for the emperors or high-ranking guests in many castles, especially in residential castles.
A modern form of a corps de logis is the middle section of the new Federal Chancellery in Berlin , which adapts the stylistic devices of baroque architecture through the arrangement of its individual building sections .
See also
literature
- Uwe Albrecht : The noble seat in the Middle Ages. Studies on the relationship between architecture and way of life in Northern and Western Europe . Deutscher Kunstverlag, Munich 1995, ISBN 3-422-06100-2 .
- Barbara Schock-Werner , Heiko Laß: Corps de logis. In: Horst Wolfgang Böhme , Reinhard Friedrich, Barbara Schock-Werner: Dictionary of castles, palaces and fortresses . Reclam, Stuttgart 2004, ISBN 3-15-010547-1 , p. 106, doi: 10.11588 / arthistoricum.535 .
Individual evidence
- ↑ Max Glauner: The Styx flows through Berlin . In: Friday. The east-west weekly newspaper . Edition of May 4, 2001. ( Memento of September 29, 2007 in the Internet Archive )


