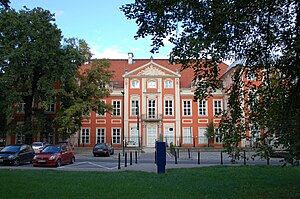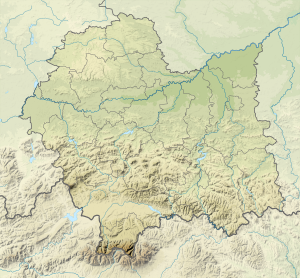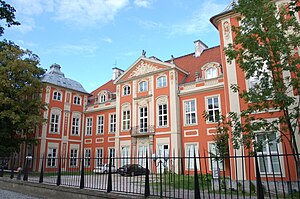Czapski Palace (Warsaw)
| Czapski Palace | ||
|---|---|---|
|
facade |
||
| Creation time : | after 1600 | |
| Castle type : | palace | |
| Conservation status: | Reconstructed | |
| Place: | Warsaw | |
| Geographical location | 52 ° 14 '22 " N , 21 ° 0' 54.1" E | |
|
|
||

The Czapski Palace (also called Krasiński or Raczyński Palace , Polish: Pałac Czapskich, Krasińskich or Raczyńskich ) is an important late Baroque residence (with hints of Rococo ) in Warsaw's inner city district on the boulevard Krakowskie Przedmieście (No. 5); thus on the royal road . It is one of the most beautiful magnate palaces in Warsaw and is used today by the Academy of Fine Arts . Many important people have lived in the palace and its outbuildings over the past three centuries.
location
The palace ensemble, which consists of the core building and separate outbuildings, is located on an elongated plot of around 140 × 60 meters that is bordered by Krakowskie Przedmieście in the east, Romualda Traugutta in the south and Pasaż Wacława Niżyńskiego in the west is. In the north of Krakowskie Przedmieście is the Grodzicki House , designed by Enrico Marconi in the mid-19th century , behind which there is a large parking lot - parallel to the Czapski property. The Hotel Victoria was built in the 1960s diagonally across from the palace on Niżyńskiego . Piłsudski Square begins here . Opposite the Krakowskie Przedmieście is the entrance to the campus of the University of Warsaw .
history
In the first half of the 17th century, the wooden country house of Aleksander Ludwik Radziwiłł, a Grand Marshal of Lithuania , stood on the site of the current main building . After his death, the building fell to his son Michał Kazimierz, a Lithuanian field hetman . He began building a brick palace in 1680. When he died in 1681, however, the foundations of the new building were only in place. In the same year, Bishop Michael Stephan Radziejowski took over the property and completed the construction in 1705, which was probably based on a project by Tylman van Gameren .
Radziejowski's heir, Michał Prażmowski, sold the palace in 1712 to the crown grandmaster Adam Mikołaj Sieniawski , under whom the building was rebuilt between 1717 and 1721. The architects Augustyn Wincenty Locci , Carlo Bay and Kacper Bażanka were involved in the work. During this reconstruction, the palace received its current structure. After Sieniawski's death, the daughter Maria Zofia inherited the palace in 1726. In 1732 she and her husband, August Aleksander Czartoryski , had to sell the property to the banker Piotr de Riacour, as Maria Zofia, who lived extravagantly, was deeply in debt to him.
Czapskis and Krasińskis
In 1736 Riacour then sold the palace to the later Crown Treasurer Jan Ansgary Czapski. After his death, his daughter Maria Czapska inherited him. Under her, the sculptors Antonio Capar and Samuele Contessa worked on the palace in 1743 and 1744; they also created the facade statues. From 1752 to 1765 the building was redesigned in the late Baroque style. At this time, the entrance to Krakowskie Przedmieście, decorated with eagles and allegorical figures (seasons), was built . The palace inherited in 1784 Konstanjca Czapska, who was married to Dominik Radziwiłł and subsequently to Stanisław Małachowski . In 1790 she had Johann Christian Kamsetzer build the three-storey outbuildings ( Officine ) in the classical style on Krakowskie Przedmieście , which at the time contained rental apartments. After Małachowski's death, his stepdaughter Maria Urszuła Radziwiłł inherited the palace. Her husband was General Wincenty Krasiński, the son of the poet Zygmunt Krasiński . At that time the palace was a center of social life in Warsaw.
In 1851 and 1852 Enrico Marconi expanded the pavilions of the palace. In 1867 the side of the core building facing the newly routed Traugutta (then: Ulica Fiodora Berga ) was raised. In 1890 Julian Ankiewicz converted the outbuildings. Jan Kacpar Heurich and Stefan Szyller were also involved in the reconstruction of the palace a little earlier .
20th century
After several inheritances, the palace came into the hands of Edward Raczyński in 1909 , who was Poland's ambassador in London between the two world wars. During the attack on Warsaw , the palace was hit by artillery shells and aerial bombs, which destroyed it. A valuable art and book collection was lost. The outbuildings preserved up to then burned during the Warsaw Uprising in 1944; Remnants were blown up by German units after its suppression.
In 1946 the ruins of the Academy of Fine Arts were assigned . Under the direction of the architect Stanisław Brukalski , the university rebuilt the building until 1959. On the outside, the palace largely received its late Baroque appearance from the mid-18th century; the central building, however, was made lower than it was before. The palace only received its original red paintwork in 2004. The interiors were not restored to their original state; they have been redesigned and furnished according to the usage requirements. The main building houses the rector's office , the university's library and a museum on the history of the institute that was opened in 1985 and contains around 30,000 exhibits. Today the studios of the faculties are housed in the outbuildings. In 2007 it became known that a descendant of the last owner before the expropriation (Edward Raczyński) sued for restitution.
In the courtyard of the palace there is a bronze copy of an equestrian statue by Andrea del Verrocchio : Bartolomeo Colleoni . This was originally a donation from the city of Stettin (the statue came from the city museum there ) after the war. After the fall of the Wall , Szczecin asked for his statue back, and today you can only see a copy of the copy. Also on the site is an original neo-Gothic court pump from around 1850. It was manufactured by the Warsaw company Trötzer und Emmel ; the spout is designed in the shape of a dragon's head.
Significant residents
In addition to the aforementioned personalities from politics, the military and the clergy, other famous contemporaries lived in the Czapski Palace and its outbuildings: the artist Zygmunt Vogel was a resident of the ensemble from 1808 to 1826. From 1827 to 1830 Frédéric Chopin lived at Krakowskie Przedmieście with his family; it was his last Polish place of residence before he moved into exile. The spacious apartment on the second floor, which was furnished according to drawings made by Antoni Kolberg in 1832, can be viewed today. The poet Cyprian Kamil Norwid lived in the building from 1837 to 1839 . After all, the Polish Foreign Minister Józef Beck lived here during the occupational absence of the owner Raczyński in the interwar period.
References and comments
- ↑ according to Julius A. Chroscicki and Andrzej Rottermund, see LitVerz, p. 80 the wooden house was first mentioned in 1643
- ↑ Piotr de Riacour, also Pierre or Peter de Riacour (1691–1768) was a banker and chamber councilor from the Electoral Saxony
- ^ Jan Ansgary Czapski (1699-1742) was a Polish politician
- ^ Julian Ankiewicz (1820–1903) was a Polish architect
- ↑ according to Tomasz Urzykowski, Spór o pałac Akademii Sztuk Pięknych ( Page no longer available , search in web archives ) Info: The link was automatically marked as defective. Please check the link according to the instructions and then remove this notice. at Gazeta.pl from January 31, 2007 (in Polish)
- ^ Karol Kolberg (1815–1882) was a Polish artist and painter
See also
Web links
- Information and several historical views at Warszawa1939.pl (in Polish)
- Article in Warsaw Wiki (in Polish)
literature
- Julius A. Chroscicki and Andrzej Rottermund: Architectural Atlas of Warsaw . 1st edition, Arkady, Warsaw 1978, p. 80
- Tadeusz S. Jaroszewski: Palaces and Residences in Warsaw . Interpress publishing house, ISBN 83-223-2049-3 , Warsaw 1985, p. 33ff
- Małgorzata Danecka, Thorsten Hoppe: Discover Warsaw. Walking tours through the Polish capital. Trescher Verlag, ISBN 978-3-89794-116-8 , Berlin 2008, p. 152






