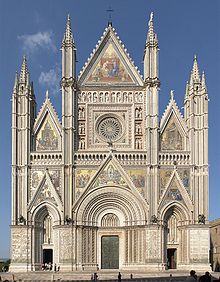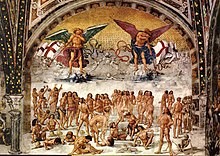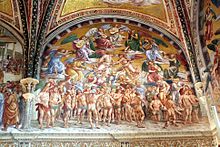Orvieto Cathedral
The Orvieto Cathedral ( Cattedrale di Santa Maria Assunta ) is a masterpiece of Gothic architecture in central Italy .
Due to the location of the city of Orvieto , the most important building, the Roman Catholic cathedral with the patronage of the Assumption of Mary , can be seen from afar. The cathedral is one of the large number of important structures that were planned in the late 13th century. It was probably started in 1288 under Arnolfo di Cambio (1240–1302), who was to build the cathedral and the Palazzo Vecchio of Florence a few years later . In 1308 the shell was finished without a roof or facade. It was completed in the 14th century based on drawings by Lorenzo Maitani . In 1889 the cathedral was also given the title of a minor basilica .
function
The reason for building the cathedral was the blood miracle in the nearby town of Bolsena in 1263 , when blood is said to have dripped from a host during the conversion. This blood miracle formed the basis of the feast of Corpus Christi . The blood-soaked altar cloth is kept as a relic in a side chapel of the cathedral. In addition, the masterpiece by Luca Signorelli (1445 / 50–1523) can be found in the building : the fresco of the Last Judgment from 1499.
facade
The date of the start of construction of the facade is shifted back and forth in science between 1290 and 1310. Exact dating is important to infer a possible dependence on Siena . A more recent study shows that construction began before 1300.
Orvieto and his building works referred to classical Roman sculpture: in the first phase to Hadrianic-Constantinian works, in the second phase of the sculpture of the Trajan Column in Rome , embodied by the name of Lorenzo Maitani . The exemplary function of the classic capital can be explained by a. also by the interest of the Popes in the construction of the Orvieto Cathedral, as evidenced by decades. Some of the contradictory features of the facade reliefs can be explained by the influence of Eastern iconography.
Accordingly, this façade is less dependent on Siena, but there are connections to the northern Alpine region that lead to Strasbourg . There is evidence that masters from the north also worked in Orvieto. Here, too - as in Siena - sculptures based on the French model were used, but with greater emphasis on the surface, as is more in line with the Italian tradition and especially the Umbrian one. The facade is therefore only decorated with bas-reliefs and mosaics, which keep the smooth surface as impermeable as possible.
The individual decorations on the facade are very delicate. The rose window from the 14th century (1354 by Andrea Arcagna) is surrounded on the upper side by a sculptural frieze, which is not as sculptural as in Siena and which is strictly integrated into the geometric rectangular shape, as can also be seen in Assisi .
- 1354–1366: Rose ( Andrea Orcagna )
- 1373–1380: side facade gables
- 1513–1532: middle facade gable
- End of 16.-17. Century: facade towers and mosaics
Wall reliefs
The wall reliefs in the base zone are now protected against contact behind glass. An unknown artist installed them from 1310/20 (en: from 1331) on an area of 112 m². Its theme is the history of human origins, the mystery of redemption and its final destination. Striking and typical of Umbrian art is the delicate, lyrical, soft character of the portrayed. “There is no antithesis between high relief and ground. The foil spreads out here ideally , homogeneously and impenetrably like a gold ground . "( Keller pp. 414–415 ) These are very detailed and careful representations that have only been kept with this unchanged precision on an outer wall since 1320, because the air in Umbria has always been and is very good.
- First pillar: History of Genesis
- Second Pillar: The Root of Jesse and Prophecies of Salvation
- Third pillar: Stories from the New Testament
- Fourth pillar: The Last Judgment : Revelation of John
Niches
The twelve apostles stand in the niches above the rosette ; in the side niches each pair of twelve Old Testament prophets.
Gates
The latest work of art are the three bronze doors to the entrance (right) and exit (left); It was created in 1970 by the Sicilian sculptor Emilio Greco (1913–1995).
Exterior and interior
The southern outer wall of the cathedral shows the typical horizontal black and white layering as in Siena. And here, too, the facade clearly has a life of its own compared to the church building behind it. The same decoration also determines the interior, which is somewhat reminiscent of Siena, but is not quite as grand. But Orvieto does not have a stone vault, but a wooden flat ceiling. The roof was redesigned in 1881–90 for the 500th anniversary. The aisle walls were originally painted white above two meters in order to be able to attach frescoes there. Today's stripes were only painted in 1890/91 to match the central nave. This interior is richly decorated with frescoes.
In the apse, frescoes from the 14th century show episodes from the life of Mary (Orvieto school: Ugolino di Prete Ilario and Pietro di Duccio 1370/1380; 1491–97 by Giacomo da Bologna, Pinturicchio and Antonio da Viterbo, called Pastura, restored) .
The Pietà , created by Ippolito Scalza (1532–1617) in 1570–79, was carved from a single block.
The Chapel of San Brizio and the cycle of frescoes by Luca Signorelli
Particularly noteworthy and of great importance for the history of Italian painting is the famous Cappella di San Brizio, originally called Cappella Nuova, with Luca Signorelli's large fresco cycle on the theme of the story of the Antichrist - The End of the World (or The Four Last Things : Death, Judgment, Hell and Heaven), which he painted from 1499. Signorelli had painted some frescoes in the Monte Oliveto Abbey immediately before . Here in Orvieto he painted the three walls and the vaulted fields of the chapel. In each case, it is an extremely figure-rich composition.
Signorelli used studies based on ancient sculptures to paint this chapel. Each figure is clearly highlighted. Here he went beyond the possibilities of his teacher Piero della Francesca and found design elements that were taken up by Michelangelo , especially in his Last Judgment in the Sistine Chapel in Rome, and later by baroque painting.
In particular, the anatomy of the human body and its various possibilities of movement are shown. Michelangelo repeated the same thing on the ceiling of the Sistine Chapel. Such movement studies were very popular in painting at the time. In Monte Oliveto, the frescoes by Signorelli and Sodoma at the same time also show the same problems.
- Scene The coronation of the elect : people express their gratitude to God with clear gestures.
- Scene History of the Antichrist : In this excerpt you can see the Antichrist himself with a devil as a one-man, as an evil voice of seduction. He stands on a pedestal and speaks to people.
- On the left edge of this field there is a self-portrait of Signorelli together with Fra Angelico from Florence.
Luca Signorelli was very much influenced by Florentine painting and its emphasis on disegno , i.e. precise drawing. The color does not play a central role in the design of the theme, even if it looks different at first glance. There are strong color contrasts, but the individual figures are clearly determined more by graphic elements than by colored and painterly means.
organ
The history of the organs goes back to 1588, when the first organ was completed. The instrument was on the singing gallery and was designed by the artist Ippolito Scalza. The current instrument was built in 1974 by the organ builder Libero Rino Pinchi. It has 72 stops on three manuals and a pedal .
|
|
|
|
||||||||||||||||||||||||||||||||||||||||||||||||||||||||||||||||||||||||||||||||||||||||||||||||||||||||||||||||||||||||||||||||||||||||||||||||||||||||||||||||||||||||||||||||||||||||||||||||||||||||||
Individual evidence
- ^ Basilica Cattedrale di S. Maria Assunta on gcatholic.org
- ^ Antje Middeldorf Kosegarten : Studies on the architecture and sculpture of the cathedral facade in Orvieto 1290-1330. Munich 1995
- ↑ Harald Keller: The Art Landscapes of Italy [1960]. Frankfurt a. M. 1983, p. 402
- ^ Rolf Toman (ed.): The art of the Italian Renaissance. Architecture - sculpture - painting - drawing. Cologne 1994, pp. 302-304
- ↑ Detailed information on the history of the organs (Italian)
Web links
- http://www.opsm.it/
- La Cappella di San Brizio | San Brizio Chapel
- Chapel of San Brizio
- Mosaics of the facade
- More about history and architecture
Coordinates: 42 ° 43 ′ 1.2 " N , 12 ° 6 ′ 47.8" E








