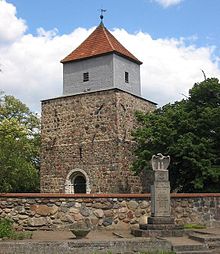Lüsse village church
The Protestant village church Lüsse is a Romanesque stone church in the district Lüsse of Bad Belzig in the district of Potsdam-Mittelmark in Brandenburg . It belongs to the parish of Mörz in the parish of Mittelmark-Brandenburg of the Evangelical Church of Berlin-Brandenburg-Silesian Upper Lusatia .
History and architecture
The late Romanesque field stone building stands on a slightly elevated place on the northern edge of the village. The graves of the cemetery and an old, tall tree population are grouped around the Protestant church . A stone wall covers a large part of the square. The church has a four-part floor plan with tower , nave , retracted choir and apse . The tower, which is designed as a west transverse tower in the full width of the ship and with its tapered, almost square upper bell section, looks like the tower of a castle.
While the basic structure of the apse, choir and eastern nave originate from a first phase of construction in the first half of the 13th century, the extension of the nave and the walling in a second phase probably followed immediately afterwards. The massive tower is a later extension from the 15th century, its upper part dates from the beginning of the 16th century. In 1819 the tower burned down after a lightning strike and was rebuilt in 1821/22 - the wind vane accordingly bears the year 1821. Major renovations were carried out in 1905, during which the tower portal was given the impressive edging with Rüdersdorf limestone . In 1973 the upper tower attachment got its current smooth cladding because the half-timbered attachment from 1821/22 had to be replaced.
The large windows on both sides of the nave are segmented and round-arched. The three windows in the apse are also rounded and, according to Engeser / Stehr, are still original. A half-cone roof with plain tiles covers the apse, while the choir and nave are closed off by gable roofs with double-interlocking tiles - all three roofs date from the second half of the 20th century. Bricks also cover the tent roof of the tower.
Furnishing
The inner triumphal arch and the apse arch are round arches . The choir has a rib-free Gothic star vault. The rich and ornamental painting of the interior took place during the renovation in 1905 and is in Art Nouveau style; it was renewed between 1983 and 1986. Dense plant ornaments decorate the gallery fields, while the balustrades of the gallery and the walls of the ship are held in a light green-blue. A warm red adorns the pillars of the galleries, which continues into the beams of the flat ceiling. A red meander ribbon runs under the ship's ceiling. (Ibbeken 1999) The wooden altar piece dates from the end of the 17th century and shows a painting with the Last Supper in the altar leaf between the columns, which was restored in 1877. The pewter baptismal font dates from 1712. The painted wooden epitaph with a portrait of Pastor Wilhelm Francken, who died in 1728, is remarkable . The middle section of the gallery has a white organ, which was built in 1905 by the Potsdam organ building company Alexander Schuke . It was restored by Ulrich Fahlberg in 1975 and 1982 and has nine stops on a manual and pedal .
literature
- Georg Dehio : Handbook of the German art monuments. Brandenburg. Deutscher Kunstverlag, Munich / Berlin 2012, ISBN 978-3-422-03123-4 , p. 670.
Web links
- Entry in the monument database of the State of Brandenburg
- Website of the responsible parish in Mörz
Individual evidence
- ↑ a b c The article is based entirely on the information from Engeser / Stehr; The information from Mehlhorn 1977, Pfannenstiel 1991 and Ibbeken 1999 are also taken from here. Accessed December 30, 2019 .
- ↑ Information about the organ on orgbase.nl. Accessed December 30, 2019 .
Coordinates: 52 ° 8 ′ 57.8 " N , 12 ° 39 ′ 26.1" E


