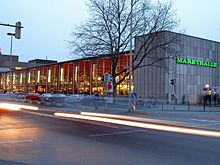Erwin Töllner
Erwin Töllner (born March 18, 1906 in Urdenbach near Düsseldorf , † February 21, 1984 in Hanover ) was a German architect.
Life
Erwin Töllner's family moved to Hanover in 1912 , where Töllner attended the then secondary school on Kestnerstrasse . After Maturum he took in Hildesheim the study of structural engineering at the local Staatsbauschule on, but then went on to Frankfurt , where he developed the final exam than 1,925 engineering consisted of the construction times.
From 1925 to 1930 Töllner worked in his learned profession as an employee of the building construction department of the city of Frankfurt am Main, at the time headed by the " City Councilor for Construction" Ernst May . With May and a group of other architects, Töllner went to Moscow in 1930 , where he was involved in planning the settlements for the industrial cities of Magnitogorsk , Stalinsk and Leninakan , among others .
After his return to Hanover in 1934, Töllner first worked in the office of the BDA architect Wilhelm Kröger , then for the BDA architects, brothers Siebrecht .
After the Second World War , Erwin Töllner started his own business with the approval of the British military authorities and was also accepted into the Association of German Architects on July 10, 1947. There he headed the Hanover local branch of the BDA as a board member from 1951 to 1962 for more than a decade.
In the architectural competition for the market hall Töllner received the 1st prize; its design was realized in 1955. The building was partially changed from 1990 to 1991 by the architectural firm Bertram Bünemann Partner .
Erwin Töllner died in Hanover in 1984.
Works (selection)
buildings
- 1947–1948: Construction of the delivery warehouse for the Bahlsen biscuit factory in Frankfurt am Main;
- 1950–1952, together with Hans Jaeckel , Georg Seewald , Karl Siebrecht and Ernst Zinsser : Housing estate around the Kreuzkirche (in the Kreuzkirchenviertel );
- 1952–1953: Hanomag settlement in Ricklingen ;
- 1954: Apartment block on Lilienstraße , Hanover;
- 1955: Market hall on the corner of Karmarschstrasse and Leinstrasse , modified from 1990–1991 by Bertram Bünemann Partner ;
- 1957: own house at Franziusweg 25 , Hanover;
- 1957–1958: Hannover Wholesale Market , Am Tönniesberg ;
- 1959–1960: E. Hölscher residential and commercial building on Walsroder Strasse , Langenhagen ;
- 1959–1960: workshops, social building and warehouse at the bullet trap for the Hanover municipal utilities ;
- 1959–1960: residential and commercial building on Goethestrasse at the corner of Leibnizufer , Hanover (later changed);
- 1960–1961: Bremen wholesale market , Bremen ;
- 1962–1963: House of the Christian Community Hanover , Plathnerstraße 35 , Hanover;
- 1963–1964: Skyscraper at Kugelfangtrifft , Hanover
Fonts
- E. Toellner et al. : Agricultural Center Hanover. Preliminary project , 4 booklets, Hanover: Construction management:
- No. 1: The fruit and vegetable market on Tönniesberg , 69 pages, 1951
- No. 2: The livestock farm , 1953;
- No. 3: drawings and photos , 1953;
- No. 4: Estimates. Profitability calculation 1st construction phase for the livestock farm , 1953.
Individual evidence
- ↑ a b c d e f g h i j k l m n o p q r s t Friedrich Lindau : Hannover. Reconstruction and destruction. The city in dealing with its architectural-historical identity , 2nd, revised edition, Hanover: Schlütersche Verlagsgesellschaft, 2001, ISBN 3-87706-607-0 , passim ; Preview over google books
- ↑ a b Martin Wörner, Ulrich Hägele, Sabine Kirchhof: Marktkirche , in: Architekturführer Hannover (= Architectural Guide to Hannover ), with an introduction by Stefan Amt, in German and English, Berlin: Dietrich Reimer Verlag, 2000, ISBN 3- 496-01210-2 , p. 23
| personal data | |
|---|---|
| SURNAME | Töllner, Erwin |
| BRIEF DESCRIPTION | German architect |
| DATE OF BIRTH | March 18, 1906 |
| PLACE OF BIRTH | Urdenbach near Düsseldorf |
| DATE OF DEATH | February 21, 1984 |
| Place of death | Hanover |
