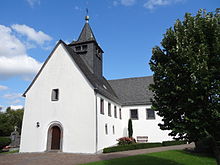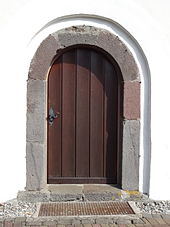Evangelical Church (Veitsberg)
The Evangelical Church Veitsberg in Saasen , a district of the Reiskirchen municipality in Hesse , is a Romanesque hall church from the 13th century. The eastern part was renewed in 1751, and in 1965 a transverse building was added to the south at an angle. The Hessian cultural monument has a roof turret with a pointed helmet.
history
The church was built in the first half of the 13th century in place of an older predecessor and consecrated to St. Vitus . The Veitsberg church was the Sendkirche and parish church, while in Saasen around 1500 only a small chapel was built, but no independent parish church existed. In the late Middle Ages the church belonged to the Archdiaconate St. Stephan in the diocese of Mainz . With the introduction of the Reformation in 1527, the parish changed to the evangelical confession. The parish churches of Harbach, Bollnbach and Lindenstruth belonged to the parish of Veitsberg-Saasen . Later it became part of the parish Winnerod .
At the beginning of the 18th century the church became increasingly dilapidated, so that in 1714 it was reported that it was "too bad and dilapidated that we can hardly stand dry in it in wet or rainy weather, but because the river Thurn is so dangerous , therefore whose idea sucks to which Klocken and from it great misfortune to be worried one has to be valued every hour ”. In 1714/1715 a renovation followed with the help of collection funds. In 1751 the original presumably semicircular apse was removed and replaced by an east choir on a square floor plan. In the course of this, the roof and ridge turrets were renewed using medieval beams and the existing nave galleries were extended into the choir. In 1758 an interior renovation followed. After the choir had become dilapidated at the beginning of the 19th century, the ceiling fillets were removed in 1858 . Due to the increase in the number of parishioners after the Second World War, an angular building was added to the south side of the choir in 1965.
architecture
The east-facing hall building with a gable roof is raised in the middle of the hamlet , visible from afar and was originally surrounded by a wall enclosure. The white plastered quarry stone masonry has corner blocks in the west and remains of corner blocks in the choir extension. The medieval nave in the west takes up two thirds, the choir, which was added in 1751 as an extension of the central axis, takes up another third.
The narrow church on a rectangular floor plan is illuminated through four small rectangular windows in the south wall, which have a flat-arched reveal on the inside. Three small ogival, high-seated windows (0.31 meters wide, 0.80 meters high) in the north wall are walled up secondarily. A late Romanesque stone head (0.17 × 0.25 meters high) embedded in the north wall served as an apotropaion . The new building attached to the south on a rectangular floor plan with a hipped roof has three small rectangular windows each to the west and east; the south side has no windows. The church is accessed through a round-arched Romanesque west portal with stepped walls (1.11 meters wide, 2.05 meters high). Above that, a rectangular wall for a small window is embedded secondary. The four-sided roof turret has twin rectangular sound holes on each side and is closed off by an eight-sided pointed helmet, which is flanked by four small pointed helmets on the corners. A large, egg-shaped tower pommel with a wrought-iron cross serves as a crown.
Furnishing
The interior is closed off by a flat ceiling on a girder , which is supported by a Gothic central column. This eight-sided wooden post also takes the load of the roof ridge. A transverse girder is installed between the ship and the choir.
The octagonal wooden pulpit was created around 1700, the pulpit stairs and gallery were renewed in 1818.
organ
The Bernhard brothers installed a new organ with six registers on mechanical cone chests in 1884 . The instrument was replaced in 1972 by a new organ with a mechanical slide by Bruno Döring. The work has six registers, which are distributed over a manual and pedal. The disposition is as follows:
|
|
||||||||||||||||
- Pairing : I / P
literature
- Georg Dehio : Handbook of German art monuments , Hessen I: Administrative districts of Giessen and Kassel. Edited by Folkhard Cremer and others. Deutscher Kunstverlag, Munich / Berlin 2008, ISBN 978-3-422-03092-3 , p. 801.
- Wilhelm Diehl : Construction book for the Protestant parishes of the Landgraviate of Hessen-Darmstadt. (= Hassia sacra; 5 ). Self-published, Darmstadt 1931, p. 496 f.
- Gustav Ernst Köhler: Contributions to the history of Saasen. Local History Association, Reiskirchen 2002.
- Gustav Ernst Köhler: The story of Saasen. Local History Association, Reiskirchen 2003.
- State Office for the Preservation of Monuments Hesse (ed.); Karlheinz Lang (Red.): Cultural monuments in Hesse. District of Giessen I. Hungen, Laubach, Lich, Reiskirchen. (= Monument topography Federal Republic of Germany ). Theiss, Stuttgart 2008, ISBN 978-3-8062-2177-0 , p. 614 f.
- Heinrich Walbe : The art monuments of the Gießen district. Vol. 1. Northern part. Hessisches Denkmalarchiv, Darmstadt 1938, pp. 319–322.
- Peter Weyrauch : The churches of the old district of Giessen. Mittelhessische Druck- und Verlagsgesellschaft, Gießen 1979, p. 166 f.
Web links
- Vitusberg. Historical local dictionary for Hessen. In: Landesgeschichtliches Informationssystem Hessen (LAGIS). Hessian State Office for Historical Cultural Studies (HLGL), accessed on July 31, 2014 .
Individual evidence
- ^ State Office for the Preservation of Monuments Hesse (ed.): Cultural monuments in Hesse. 2010, p. 615.
- ^ A b c d State Office for the Preservation of Monuments Hesse (ed.): Cultural monuments in Hesse. 2010, p. 614.
- ^ Köhler: Contributions to the history of Saasen. 2003, pp. 26-30.
- ^ Diehl: Construction book for the Protestant parishes. 1931, p. 496.
- ^ Weyrauch: The churches of the old district Gießen. 1979, p. 167.
- ↑ Walbe: The art monuments of the district of Giessen. 1938, p. 321.
- ^ Weyrauch: The churches of the old district Gießen. 1979, p. 166.
- ↑ Walbe: The art monuments of the district of Giessen. 1938, p. 320.
- ^ Dehio: Handbuch der Deutschen Kunstdenkmäler, Hessen I. 2008, p. 801.
- ^ Franz Bösken , Hermann Fischer : Sources and research on the organ history of the Middle Rhine (= contributions to the Middle Rhine music history . Volume 29.2 ). tape 3 : Former province of Upper Hesse. Part 2: M-Z . Schott, Mainz 1988, ISBN 3-7957-1331-5 , p. 946 .
Coordinates: 50 ° 35 ′ 35.6 ″ N , 8 ° 52 ′ 57.3 ″ E




