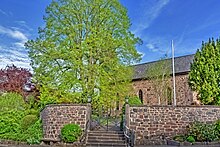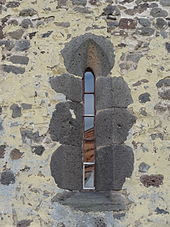Evangelical Church (Burkhardsfelden)
The Evangelical Church in Burkhardsfelden , a district of Reiskirchen ( Hesse ), is a hall church from the first half of the 13th century. The Hessian cultural monument from the Romanesque was rebuilt several times and in 1638 received a small pillar-like tower in the southwest with a three-storey curved helmet structure.
history
A chapel was first mentioned in a document in 1238, when Rudolf von Burkhardsfelden obtained his patronage right over the Arnsburg monastery . By 1293 at the latest, the church had been raised to an independent parish. As a result, it was expanded to the west. In the 15th century the place was assigned to the sending district Winnerod and thus to the Archdiakonat St. Stephan in the diocese of Mainz . With the Reformation , the parish changed to the Protestant Confession and was a branch of Großen-Buseck from 1577 to 1638 .
A renovation took place in 1638, during which the vaults were removed and a gallery was installed. A tower was probably built in the southwest during this period. The church was again raised to an independent parish in 1638 and was parishly connected to Albach from 1698 to 1718. After being supplied from 1718 to 1742 of Rödgen, she stood from 1742 again in the branch relation to Great-Buseck and 1838 of rice churches, with whom she in 1900 in union was.
The nave was extensively rebuilt in 1885/1886 when the walls were raised by one meter, the roof was flattened and the galleries were expanded to two storeys. An organ was also installed. The late Gothic windows lost their tracery . A lightning strike on July 16, 1924 damaged the building. The interior was renovated from 1993 to 1995.
Burkhardsfelden has formed a joint parish with Lindenstruth in the Kirchberg deanery since 1981 .
architecture
The church, which is only roughly easted, is raised in the north-west of the old town center and made of quarry stone in the middle of an oval wall enclosure.
The narrow, single-nave hall building on a rectangular floor plan with a straight east end has a gable roof and a small tower on the south-west side. The oldest building is the eastern part, which a few decades later was expanded to include the western part. This is indicated by the construction joint in the middle of the long side, which shows the original corner cuboid. A corner pillar in the northeast corner with a capital covered with leaf buds and a keystone in front of the church bear witness to the original vaulting of at least the eastern part. The keystone of the vault is covered with a stylized rose, a well-known symbol for Mary . The ogival south portal with garments with throat dates back to the time the church was built, as well as an ogival slit window in the north wall (0.15 meters wide, 1.45 meters high). A rectangular window is let into the eastern north wall. The three larger, ogival south windows and the structurally identical east window were broken into in the late Gothic period. The original tracery has not been preserved. A small modern extension is located in front of the western gable end.
The slender church tower made of quarry stone masonry on a square floor plan 2.25 meters long and only 0.50 meters thick stands unusually on the southwest corner. It is divided into two floors of different heights by a cornice below the eaves of the ship. The slated, wooden helmet structure is three-story. The eight-sided bell chamber with small, flat-arched sound holes rises above a cube-shaped storey made of slated timber . It houses a bronze triple bell in the Gloria motif. Two bells c sharp 2 and d flat 2 date from 1951, a third bell f sharp 2 was cast in 1783 by Johann Philipp and Peter Bach in Hungen. A lantern with a Welscher hood is placed on the curved roof . The crowning glory is a tower pommel with a cross and a weathercock.
Furnishing
The interior is closed off by a flat ceiling from 1638, which is divided into cassettes. The brown tones of the wooden furnishings go back to the color version of 1886.
The two-story galleries on the north and west side rest on square wooden posts with curved arches . The lower gallery has 15 paintings from 1780 in the parapet panels with depictions from the life of Jesus, which are probably by Daniel Hisgen . Since the last interior renovation in 1993–1995, the pictures with the four evangelists, which were previously attached to the gallery parapet, have been hung over the pulpit. The upper gallery was built in 1885/1886 and remained without parapets. The east gallery serves as the installation site for the organ.
The polygonal pulpit, created around 1700, is closed at the top and bottom with profiled cornices. The panels show eight small, square oil paintings with Old Testament figures, which can be ascribed to the same hand as the gallery paintings. These are the faith figures Noah, Job, Abraham, Isaac, Jacob, Moses, Aaron and Joshua. Access to the pulpit is made possible by a wooden parsonage with an openwork diamond work. A picture by the painter Christian Rühl (1914–2003) from Burkhardsfelden hangs above the south portal, showing Christ carrying his cross to Golgotha .
The oldest piece of furniture is the Romanesque baptismal font made of Lungstein with a dew stick and twelve panels with round arches. The upper diameter is 0.88 meters, the lower 0.65 meters, the pool depth 0.40 meters. The stone offering box is eight sided. The block altar still has its medieval plate. A commemorative plaque surrounded by vines and grapes on the gallery parapet above the altar commemorates the renovation of the church in 1886 and the new organ that found its place on the east gallery. Twelve carved altar figures, which originally decorated a reredos , were sold in the 19th century and possibly ended up in the Upper Hessian Museum .
organ
In 1725 the church received a new organ on the east gallery. Johann Georg Förster carried out a repair in 1842. In 1886 the Bernhard brothers built a new movement with seven registers on mechanical cone chests . The single-manual instrument is lateral, the prospectus is neo-Romanesque and is divided into three fields by pilasters . The central arched field is elevated and crowned with tendrils, the flanking fields have a frieze of stylized lilies. In 1959 Förster & Nicolaus Orgelbau converted the viol 8 ′ into a principal 2 ′ by shortening the pipes. Otherwise the instrument is in its original condition. The disposition is as follows:
|
|
||||||||||||||||||
- Pairing : I / P
- Playing aids : Tutti as a foot lever
literature
- Georg Dehio : Dehio manual of the German art monuments, Hessen I: administrative districts Gießen and Kassel. Edited by Folkhard Cremer and others. Deutscher Kunstverlag, Munich / Berlin 2008, ISBN 978-3-422-03092-3 , p. 145.
- Wilhelm Diehl : Construction book for the Protestant parishes of the Landgraviate of Hessen-Darmstadt. (= Hassia sacra; 5 ). Self-published, Darmstadt 1931, p. 398 f.
- State Office for the Preservation of Monuments Hesse (ed.); Karlheinz Lang (Red.): Cultural monuments in Hesse. District of Giessen I. Hungen, Laubach, Lich, Reiskirchen. (= Monument topography Federal Republic of Germany ). Theiss, Stuttgart 2008, ISBN 978-3-8062-2177-0 , p. 579 f.
- Heinrich Walbe : The art monuments of the Gießen district. Volume 1. Northern part. Hessisches Denkmalarchiv, Darmstadt 1938, pp. 48–51.
- Peter Weyrauch : The churches of the old district of Giessen. Mittelhessische Druck- und Verlagsgesellschaft, Gießen 1979, p. 36 f.
Web links
- Evangelical in the Giessen region: Burkhardsfelden
- Burkhardsfelden on Gießenerland
- Burkhardsfelden. Historical local dictionary for Hessen. In: Landesgeschichtliches Informationssystem Hessen (LAGIS). Hessian State Office for Historical Cultural Studies (HLGL), accessed on July 15, 2014 .
Individual evidence
- ^ State Office for the Preservation of Monuments Hesse (ed.): Cultural monuments in Hesse. 2010, p. 580.
- ↑ a b Burkhardsfelden. Historical local dictionary for Hessen. In: Landesgeschichtliches Informationssystem Hessen (LAGIS). Hessian State Office for Historical Cultural Studies (HLGL), accessed on July 15, 2014 .
- ↑ a b c Dehio: Handbuch der Deutschen Kunstdenkmäler, Hessen I. 2008, p. 145.
- ^ Diehl: Construction book for the Protestant parishes. 1931, p. 398.
- ↑ Homepage of the Ev. Parishes of Burkhardsfelden and Lindenstruth , accessed on July 15, 2014.
- ^ State Office for the Preservation of Monuments Hesse (ed.): Cultural monuments in Hesse. 2010, p. 579.
- ↑ Walbe: The art monuments of the district of Giessen. 1938, p. 48, still considers the western part to be older.
- ↑ Walbe: The art monuments of the district of Giessen. 1938, p. 49.
- ↑ a b Weyrauch: The churches of the old district of Gießen. 1979, p. 36.
- ^ Sermon of the pastor on the 50th anniversary of the bells in Burkhardsfelden on September 16, 2001 in the sermon archive of the parish
- ↑ a b c Walbe: The art monuments of the district of Giessen. 1938, p. 50.
- ^ Franz Bösken , Hermann Fischer : Sources and research on the organ history of the Middle Rhine (= contributions to the Middle Rhine music history . Volume 29.1 ). tape 3 : Former province of Upper Hesse. Part 1: A-L . Schott, Mainz 1988, ISBN 3-7957-1330-7 , p. 210 .
Coordinates: 50 ° 34 ′ 47.1 ″ N , 8 ° 49 ′ 4.1 ″ E







