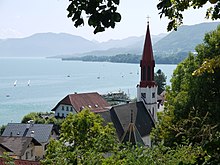Evangelical Church Attersee
The Evangelical Church Attersee is the parish church of the Evangelical Parish A.B. from Attersee am Attersee . The late Gothic church is located in the local area not far from the lake shore on the B 151 and is a listed building .
history
The founding of the originally Catholic Church goes back to the Frankish colonization in the 9th century. The predecessor of today's late Gothic church, a Romanesque hall church , was probably destroyed by a landslide in the second half of the 15th century. It was then rebuilt as a single-nave, late Gothic church. It was consecrated to St. Martin and was the parish church of the Catholic parish of Attersee until 1813.
When the tolerance patents of Emperor Joseph II enabled the previously discriminated minorities to practice their religion more freely from 1781, the evangelical parish of Attersee became a tolerance community and in 1805 tried to establish a branch church in Zell, which was rejected by the authorities . When the Duchy of Salzburg fell to Bavaria after the Peace of Schönbrunn , the Catholic church building in Attersee was allowed to be used by the Protestants from around 1810.
After the Bavarian King Maximilian I had established the Evangelical Pastorate Attersee with a charter of March 15, 1813 , the believers of the Evangelical Faith Community bought the church from the Catholic parish for 480 guilders , and it became a Protestant parish church. The parishes of Attersee, Nussdorf , Unterach , Straß , St. Georgen and Berg belong to the evangelical parish of Attersee .
When, after the territorial reorganization from 1815 after the Congress of Vienna, Salzburg and the Innviertel fell back to the Austrian Empire , the bells were removed, and between 1816 and 1833 there were repeated attempts by the Catholic parish to regain possession of the church. Finally, on March 30, 1833, an imperial resolution was passed, according to which the church had to be bought back by the Catholics. But because that was not possible, the church finally remained Protestant.
The dilapidated roof turret had to be removed around 1830 and was initially not replaced. Because tolerance communities were only allowed to have a house of prayer without a church tower and bells, which was not recognizable as a church building from the outside. Only after the revolution of 1848/1849 in the Austrian Empire did the Protestant parishes receive the right to public worship and churches with towers and bells.
In 1854 the church was expanded, the nave was extended and the neo-Gothic tower was built in its current form by the builder Lukas from St. Georgen . A year later, three cast steel bells were consecrated and installed.
In 1896, the Schmidt family had a neo-Gothic mausoleum built as a family crypt north of the choir .
Building description
Outside
The church is oriented to the northeast. The nave and the slightly retracted and slightly lower choir are covered with gable roofs. The simple facades of the nave and choir have pointed arch windows. The slender tower from 1854 rises in the south-west. The square tower is structured by a cordon cornice and plaster strips, and has pointed arched windows on the sound floor with tower clocks above. Above it rises the octagonal , drawn-in, pointed spire with a high lantern , crowned by a tower ball and cross.
The octagonal mausoleum with Art Nouveau ornamentation built to the north of the choir has a tent roof with a tower knob and star.
Inside
The single-aisled, three-and-a-half bay nave has a barrel vault with stitch caps and Renaissance stucco ribbons from around 1600.
The two-bay choir with a pressed ribbed vault ends in a three-eighth closure.
Furnishing
The neo-Gothic, romantic interior dates from the end of the 19th century (1894?). The altar is a copy of a late Gothic winged altar from Carinthia with a three-part wing attachment that blends harmoniously into the neo-Gothic interior. On the right side of the choir there is a copy of the pilgrimage pulpit from St. Stephen's Cathedral in Vienna , which replaces an earlier pulpit altar with a neo-Gothic sound cover that was located directly behind the altar table . Altar, pulpit and the two neo-Gothic glass windows in the apse were donated by the Schmidt family in 1900.
organ
In 1865 an organ was purchased, which replaced an instrument that was believed to have been made in 1815. In 1973 this instrument was also replaced by a new organ from Orgelbau Schmid from Kaufbeuren . The instrument has 14 registers , which are divided into two manuals and pedal. The registers of the main work are in the left back positive , those of the pedal in the right back positive.
|
|
|
||||||||||||||||||||||||||||||||||
- Coupling : II / I, I / P, II / P
Bells
The church has three cast steel bells in 1855 by Montankonzern " Bochum club were cast." The consecration took place on July 18, 1855. For the purchase of the bells an imperial permit had to be obtained. Since these bells were not used for war purposes, they were preserved after the two world wars. They are among the oldest steel bells in Austria and sound in the major triad on the notes b 1 , d 2 and f 2 .
Web links
Individual evidence
- ^ Dehio manual Upper Austria Verlag Anton Schroll & Co., Vienna 1956, p. 29
- ↑ Parish history on the website of the Evangelische Pfarrgemeinde Attersee AB, accessed on October 6, 2014
- ↑ Attersee Evangelical Church from attersee.salzkammergut.at, accessed on October 6, 2014
- ^ Society for the history of Protestantism in Austria (ed.): Yearbook of the society for the history of Protestantism in Austria. Special print. Manz, Vienna / Leipzig 1931, p. 31.
Coordinates: 47 ° 54 ′ 55.2 " N , 13 ° 32 ′ 20.6" E

