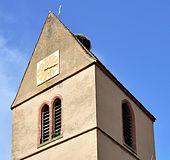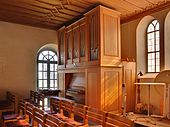Evangelical Church Egringen
The Evangelical Church of Egringen in the district of the same name in the municipality of Efringen-Kirchen in the district of Lörrach dates back to the 8th century and is one of the oldest in the district. Parts of the structure preserved today date back to the 13th century. The nave was built at the end of the 16th century.
history
The oldest documented evidence of a church in Egringen goes back to the year 775. The church, then consecrated to St. Gallus, was given to two servants by a certain Frau Atta. After excavation of the foundation walls in 1975, it has been proven that the location of the small hall church from the 8th century corresponds to that of today's churches. It is also certain that there was already a house of worship at this point, as evidence remains.
During the Gothic period , a wide, three-story bell tower was built on the east side of the nave . The tower hall, planned as a choir, was connected by a pointed triumphal arch . In 1392 the church was sold to the poor hospital in Basel and in 1414 by the Bishop of Constance. There is an entry about this in a book of the poor hospital from 1473:
“When you asked for four hundred siibenzig vnd drii jor vff by Cristi vnseres mr. Purt tusent the next suntag before sant laurencien day [8. August] the chorus and front altar of the parish church of Egringen is praised by the reigning mr. Niclausen of god and saint stulß in Rome by grace of the bishop of Basel and of sunderm and the reverence of the revered ruler and mister Hermann by the grace of god bishop of Constentz Mr. Heinrich Yselin, Oberster, first master, Vlrich zum Lufft, Mr. Gerhartt Meckinge, governor and, for these quotes, nurse and hanns von Langentall, master of the spittal of the poor people in Basel. Vnd the topped altar is customary in the ere of the merry and the dearly dryness of the highly looped young merry and marien sant jacobs des merern vnd sant gallen. "
Like the sacrament niche, the choir stalls decorated with human and animal heads also date from the late Gothic period. According to studies, the coat of arms of Margrave Rudolf IV refers to the construction of the tower. This is remarkable insofar as the margrave's obligation to build only consisted of the nave and the choir and the bell tower were obligatory for the hospital for the poor.
The year of construction of the nave is 1587. While the south portal of the previous church was still used, the portals on the west wall and the north side portal were built later. The dimensions of the nave grew both in width and in height.
After no structural maintenance work was carried out on the church for several decades, a gallery was built in between 1746 and 1754 to alleviate the shortage of space on the north and west side and in 1770 the windows were enlarged. In 1819 the wooden ceiling was renovated inside.
In the 19th century the increase in population increased the need to enlarge the church and despite concrete plans in 1851, renovation measures were carried out in 1853. In 1870 the church received a new altar and new choir windows and in 1880 a new baptismal font . In 1907 the choir windows were replaced by colored glazing.
After the interior renovation in 1929, the church was rededicated on July 14 of the same year. Further renovations inside and outside followed in 1934 and 1975 to 1977.
description
Church building
The Egringen church consists of a rectangular nave with an attached, three-story bell tower . Both structures are covered by a saddle roof that runs parallel to one another . The tower has a two-part, round-arched sound arcade on the west and north walls on its upper floor , and simple sound arcades on the east and south walls. There is a square clock face of the tower clock on both gable sides. A memorial for the victims of both world wars is embedded in the east wall of the tower .
Interior and outfit
The nave of the church is drawn in with a flat ceiling. The ceiling of the lower tower floor consists of a profiled cross rib vault .
The red sandstone altar in front of the choir has a wooden panel. The baptismal font from the Evangelical Church in Mappach was placed in the choir. The Ravensburg sculptor Josef Henger created the end of the baptismal font as well as the altar cross and the associated bronze candlesticks.
In the choir there are also the holy grave and the sacrament niche, both of which are closed with a lattice door. Above the door to the sacristy there is an epitaph that commemorates Pastor Johann Sebastian Kreilsheimer (buried on August 6, 1660). The late Gothic choir stalls with 17 seats were originally not made for the church in such a small village. According to presumptions, the Basel hospital, which was responsible for the upkeep of the choir, donated the stalls that were no longer needed. The massive item of equipment shows artfully carved evangelist symbols.
Bells and organ
Leutrum's manuscript from the 1730s mentions three bells, the largest of which was cast by Weitenauer in Basel in 1681 . The bell was cast in 1803 and in 1806 a bell had to be completely replaced. In 1910 the Benjamin Grüninger foundry replaced a cracked bell. Except for the small e '' bell, all of them had to be handed in in 1917 as a result of the First World War .
The four-part bell of the church is currently composed as follows:
| Surname | Chime | Casting year | Caster |
| Christ bell | f ′ | 1949 | Bochum Association |
| Memory bell | as ′ | 1949 | Bochum Association |
| Home bell | b ′ | 1949 | Bochum Association |
| Baptismal bell | e ′ ′ | 1690 | Hans Heinrich Weitenauer, Basel |
The first organ from 1798 was created by Xaver Bernauer (1768–1831) from Staufen im Breisgau with a manual , a pedal and twelve stops . In 1819 their location was relocated and repaired. After a further repair in 1831, it was replaced by a new building by EF Walcker .
The present organ of Peter Four from 1981 works with slider chest and has a mechanical play and register contracture , two manuals, a pedal and 15 registers.
literature
- Johannes Helm : Churches and chapels in the Markgräflerland. Müllheim / Baden 1989, ISBN 3-921709-16-4 , pp. 75-77.
Web links
Individual evidence
- ^ F. Schülin: Egringen . In: H. Vocke (Ed.): The chronicle of the district of Lörrach. 1966, p. 81.
- ^ Helm: Churches and chapels in the Markgräflerland. P. 75 (07.1)
- ↑ Basel City Archives, Spital HA 5, Memorial 1345 ff.
- ↑ W. Landes: Of Faith and Church in the History of our Village (Egringen) . In: The Markgräflerland. 1959, p. 256 ff.
- ^ Helm: Churches and chapels in the Markgräflerland. P. 76 (07.3)
- ↑ a b Helm: Churches and chapels in the Markgräflerland. P. 76 (07.5)
- ↑ Annemarie Heimann-Schwarzweber: Art Guide Markgräflerland , Brandt Publishing Office, Mannheim 1986, ISBN 3-926260-00-9 , page 47
- ↑ a b Helm: Churches and chapels in the Markgräflerland. P. 77.
Coordinates: 47 ° 39 '48.6 " N , 7 ° 35' 44.9" E







