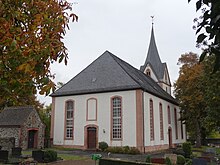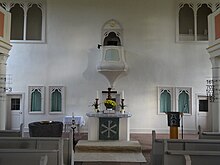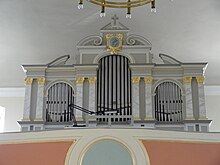Evangelical Church Rodheim (Hungen)
The Evangelical Church in Rodheim , a district of Hungen in the district of Gießen ( Hessen ), consists of two structures. The Romanesque choir tower was built in the first half of the 13th century and has four stone triangular gables and a late Gothic pointed helmet. The hall church was completed in 1776. The church, which is raised on a basalt dome, characterizes the townscape and is a Hessian cultural monument .
history
In the Carolingian era there was already an own church in Rodheim , which was mentioned in 778 ("ecclesiam ... Et sextam quae est in Rhodaheim"). The Irish-Scottish abbot Beatus von Honau transferred them to his Honau monastery at this time. Together with six other churches in the Upper Hesse region , it formed part of a chain of monasteries. With a deed of gift from the year 804 it is not clear whether it refers to Rodheim an der Horloff. The identity of Rodheim, however, is secured in the TRADITIONES ET ANTIQUITATES FULDENSES register of the Fulda monastery from the first quarter of the 9th century. There two donations from Rodheim to the monastery are mentioned.
The (wooden) church was replaced in the 11th century by a successor building with a north-south orientation. Until 1312 Rodheim belonged to the deanery Södel, then to the deanery Friedberg. A pleban is mentioned in 1315, the parish around 1435. The churches of Langd , Steinheim and Graß were subordinate to Rodheim at this time. In the late Middle Ages Rodheim belonged to the Archdeaconate of St. Maria ad Gradus in the Archdiocese of Mainz . The church was dedicated to St. Alban.
With the introduction of the Reformation , Rodheim changed to the Protestant creed in the 1530s. The first evangelical pastor is recorded as Johannes Ulichius, who worked here until 1542 and then in Gießen. Sebastian Lesch was pastor around 1548, Johannes Porsius from 1592–1636.
In the year of the plague in 1635, the Swedes destroyed the church to the ground. The ship burned down again in 1646. The missing and too small medieval ship was dismantled around 1700. Presumably, the tower was renovated and raised in 1761, as indicated by an inscription on a beam. Under the direction of the master builder Georg Veit Koch, a new ship was built on the west side and inaugurated in 1776 after four years of construction. After 1850, a narrow strip in the east of the nave was separated by a half-timbered partition to create space for a sacristy and two patron saints ' boxes.
architecture
The nearly geostete church on the northern edge of the village is increased to a basalt dome in a walled cemetery. The oldest part is on the east side of the Romanesque tower shaft from the beginning of the 13th century, which is one of the oldest in the district of Gießen. Four solidly bricked triangular gables are provided with late Gothic tracery windows and lead into an eight-sided pointed helmet. The slightly concave curved, shingled helmet is crowned by a tower button and a simple cross with a weathercock. The small pointed arched, stepped tower windows with split tracery and nun's head in the basement date from the Gothic period. Small rectangular windows are let into them on the three free sides. A cornice divides the two tower floors. The upper floor has a very small rectangular window on the east and south sides.
The tower is drawn into the long rectangular hall building with a high, shingled hipped roof . The solid masonry, plastered building is illuminated through ten high windows with flat arches. On the three free-standing sides, portals with sandstone surrounds are attached in the middle, above each a small window that starts halfway up. The north portal and the window above the west portal are bricked up. The wall divisions and the jambs of windows and portals are made of red sandstone; only the windows on the west gable side have gray-yellow sandstone frames.
Furnishing
The small choir room (2.85 × 2.65 meters) is cross-vaulted. The grooved ribs without consoles end in a keystone with a shield covered with a lamb with a clover in its mouth. An old piscina has been preserved on the east side and a simple sacrament niche in the north wall . The round-arched triumphal arch on the south side, to which the old nave was attached, has been walled up since 1776. A pointed arched door was carried over from the time of the previous building. The old, still intact tower clock has been preserved on the first floor of the tower.
The interior of the ship is closed off by a flat ceiling. According to the Reformed tradition, the church is simply furnished and can accommodate around 500 visitors. The three-sided gallery from the time of construction rests on round wooden posts and is used to set up the organ on the west side. The bell-shaped pulpit is set in the middle of the secondary east wall, which is pierced by gothic niches. In front of it stands the altar on the central axis. Two wooden stairs lead up to the tower, one of which is helical in a simple construction, the other, more recently, in the form of a stable ladder.
The Romanesque baptismal font made of lung stone with a horseshoe frieze has been preserved. It is 0.72 meters high and has a diameter of 1.26 meters at the top.
organ
The first organ was built in 1743 by Johann Kaspar Grimm, which Johann Georg Förster repaired in 1877. In 1905 the company Förster & Nicolaus was commissioned with a new building and built the factory in the same year. Heinrich Walbe compared the new building in the same year and complained that the new case showed "an academically rigid architecture", in which "all pipes have almost the same diameter and only two or three different lengths". He wrote that "the new case has no relation to the room, to the ceiling which it almost touches with the point of the cross". The prospectus is divided into three arched pipe fields by double pilasters and the elevated central tower is highlighted by a wooden top. The instrument has 13 registers, which are divided into two manuals and pedal. The disposition is as follows:
|
|
|
||||||||||||||||||||||||||||||||
- Coupling : II / I, I / P, II / P
Bells
The tower houses a triple bell. The medieval iron bell has no inscriptions or decorations and originally hung one floor below. The Bach bell was cast on the occasion of the new church building. A Rincker bell, cast in 1902, had to be delivered to the armaments industry in 1917 and was replaced by the same company in 1921. During the Second World War, the bells from 1778 and 1921 were confiscated, but escaped being melted down and returned from Hamburg to Rodheim in 1947.
|
No. |
Casting year |
Foundry, casting location |
Diameter (mm) |
Chime |
inscription |
| 1 | medieval | 890 | |||
| 2 | 1778 | Johann Philipp Bach , Hungen | 780 | " INTO GOD'S TAKEN I FLOSS JOHANN PHILIPP BACH VON HUNGEN GOSS ME × ANNO × 1778 " [the archangel Michael as a dragon slayer in half relief and two angel heads] |
|
| 3 | 1921 | Gebr. Rincker , Sinn | 610 | “ Luther bell cast in the commemoration year of the Worms Reichstag. A solid castle is our God. " |
literature
- Georg Dehio : Handbook of German art monuments , Hessen I: Administrative districts of Giessen and Kassel. Edited by Folkhard Cremer, Tobias Michael Wolf and others. Deutscher Kunstverlag, Munich / Berlin 2008, ISBN 978-3-422-03092-3 , p. 774.
- Wilhelm Diehl : Construction book for the Protestant parishes of the sovereign lands and the acquired areas of Darmstadt. (Hassia sacra; 8). Self-published, Darmstadt 1935, p. 340 f.
- Heinz Gregor; Community Rodheim / Horloff (Ed.): Festival book for the 1150 anniversary of the community Rodheim / Horloff: June 19 to June 21, 1954. I. Lutz, Hungen 1954.
- State Office for the Preservation of Monuments Hesse (ed.); Karlheinz Lang (Red.): Cultural monuments in Hesse. District of Giessen I. Hungen, Laubach, Lich, Reiskirchen. (= Monument topography Federal Republic of Germany ). Theiss, Stuttgart 2008, ISBN 978-3-8062-2177-0 , p. 167 f.
- Wolfgang Momberger; Festival committee 1200 years Rodheim / Horloff (ed.): 1200 years Rodheim. Rodheim an der Horloff. 804-2004. Festschrift. Casting pressure, 2004.
- Heinrich Walbe : The art monuments of the Gießen district. Vol. 3. Southern part . Hessisches Denkmalarchiv, Darmstadt 1933, pp. 353–356.
- Peter Weyrauch : The churches of the old district of Giessen. Mittelhessische Druck- und Verlagsgesellschaft, Gießen 1979, p. 156 f.
Web links
- Internet presence on giessenerland-evangelisch.de
- Rodheim. Historical local dictionary for Hessen. In: Landesgeschichtliches Informationssystem Hessen (LAGIS). Hessian State Office for Historical Cultural Studies (HLGL), accessed on November 5, 2013 .
Individual evidence
- ^ State Office for the Preservation of Monuments in Hesse: Cultural monuments in Hesse. 2008, p. 168.
- ↑ a b Rodheim. Historical local dictionary for Hessen. In: Landesgeschichtliches Informationssystem Hessen (LAGIS). Hessian State Office for Historical Cultural Studies (HLGL), accessed on November 5, 2013 .
- ↑ Erwin Knauss: Between Church and Gate. 775-1975. 1200 years of Wieseck. University of Giessen, Giessen-Wieseck 1975, p. 62.
- ^ Momberger: 1200 years of Rodheim. 2004, p. 45.
- ↑ a b Weyrauch: The churches of the old district of Gießen. 1979, p. 156.
- ^ Gerhard Kleinfeldt, Hans Weirich: The medieval church organization in the Upper Hessian-Nassau area. (= Writings of the institute for historical regional studies of Hesse and Nassau 16 ). NG Elwert, Marburg 1937, ND 1984, p. 32.
- ↑ a b c d State Office for Monument Preservation Hesse: Cultural monuments in Hesse. 2008, p. 167.
- ^ Wilhelm Diehl : Reformation book of the Protestant parishes of the Grand Duchy of Hesse. (= Hessische Volksbücher. Vol. 31-36.) Self-published, Friedberg 1917, p. 134.
- ↑ a b Momberger: 1200 years of Rodheim. 2004, p. 141.
- ^ Diehl: Construction book for the Protestant parishes. 1931, p. 340, still assumes 1775 as the year of the demolition.
- ^ Weyrauch: The churches of the old district Gießen. 1979, p. 157.
- ↑ Walbe: The art monuments of the district of Giessen. 1938, p. 355.
- ^ Momberger: 1200 years of Rodheim. 2004, p. 145.
- ^ Momberger: 1200 years of Rodheim. 2004, p. 143.
- ↑ a b Walbe: The art monuments of the district of Giessen. 1938, p. 356.
- ^ Heinrich Walbe: Province of Upper Hesse. In: Grand Ducal Ministry of the Interior (ed.): Annual report on the preservation of monuments in the Grand Duchy of Hesse 1902–1907. Vol. 1. Staatsverlag, Darmstadt 1910, p. 111.
- ^ Franz Bösken , Hermann Fischer : Sources and research on the organ history of the Middle Rhine (= contributions to the Middle Rhine music history . Volume 29.2 ). tape 3 : Former province of Upper Hesse. Part 2: M-Z . Schott, Mainz 1988, ISBN 3-7957-1331-5 , p. 819 f .
- ^ Momberger: 1200 years of Rodheim. 2004, p. 151.
Coordinates: 50 ° 27 ′ 4.6 ″ N , 8 ° 56 ′ 40.1 ″ E






