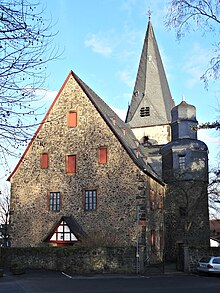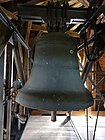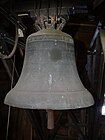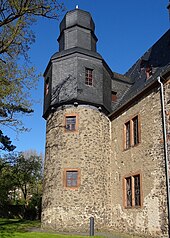Evangelical town church (Hungen)

The Evangelical City Church in Hungen , district of Gießen in Hesse , is a Reformed preaching church , the oldest parts of which go back to the 12th century and were completed in 1608. It consists of four structures and combines architectural styles from the Romanesque to the Renaissance . The lower tower shaft dates from the 12th century and received the upper floors in the middle of the 13th century. The late Gothic choir was built between 1514 and 1518, the nave in Renaissance style between 1596 and 1608. A Welsche dome crowns the spiral staircase ("snail tower") on the south side. The building is based on the palace architecture around 1600. In 1907 the sacristy was added on the north side; otherwise the structural condition has remained unchanged since 1608. The interior is dominated by a stucco ceiling, surrounding galleries and a stone pulpit. The church is the oldest building in the city, shapes its image and is a Hessian cultural monument .
history
The Hungen church was first mentioned in a document from 1286, and a priest was mentioned as early as 1183, which presupposes the existence of a church. The church was first dedicated to St. Wigbert , and later to Mary, the Mother of God. At the end of the 12th century, the lower part of the tower and a nave were built, the upper tower floors in the middle of the 13th century. In the old church there were three altars, which were consecrated to the Virgin Mary in 1382 and to Saints Catherine and Saint Sebastian in 1405 . The original eastern apse from Romanesque times existed until 1514 and gave way to today's choir, which was completed in 1518. The late medieval pointed helmet was also erected at this time.
From an ecclesiastical perspective, Hungen belonged to the Archdeaconate of St. Maria ad Gradus in the Archdiocese of Mainz at the end of the Middle Ages and was a sending church . With the introduction of the Reformation , the city changed to the Lutheran, and in 1582 to the Reformed creed. The first Protestant pastor was Johannes Wagner in 1549.
The church nave, neglected and dilapidated after the Reformation , "held like a sewing stable" according to a letter from Count Konrad von Solms-Braunfels dated January 15, 1591, was torn down in 1596 and replaced by a larger one, which was completed in 1608. A crypt was built into the choir. The town church was the first Protestant stone church in Upper Hesse . The castle-like building represented something completely new for the church at that time: a compressed rectangle as a floor plan, a two-story elevation and a southern round tower. In the 17th and 18th centuries, the town church served as a model for numerous Protestant church buildings in the vicinity, for example the Church of the Holy Spirit in Nidda .
In 1670 the pointed helmet collapsed and was renewed. A sacristy built on the north side of the tower in 1906/07 was “built into the tower in the ugliest way”, according to the Hungen parish office at the time. Central heating was installed in the basement of the sacristy. In the course of this renovation, the choir was vaulted again and the missing tracery was installed in the choir windows . Fritz Geiges designed the leaded glass windows . Rotten wood in the bell cage was renewed in 1921 and the tower slated in again. An interior renovation took place in 1953 and a tower renovation with repair and gilding of the weathercock in 1960. Between 1981 and 1983 the interior of the nave was extensively renovated and the old version restored. The exterior was renovated from 1995 to 1999, and the basement of the tower and the chapel were renovated from 2001 to 2003. In 2014 the church roof was renovated and re-covered.
The parish has 2,400 members from the core town of Hungen. She belongs to the Evangelical Dean's Office Hungen in the provost of Upper Hesse in the Evangelical Church in Hesse and Nassau . Hungen is the seat of the deanery and is supplied by one and a half pastors. The Reformed service took on Lutheran influences after the Second World War . The church is reliably open during the day; the choir chapel is used as a room of silence. Next to the church there is a parish hall and a rectory with a parish office.
architecture
The nearly geostete church stands in the center south of the marketplace in the midst of the old cemetery. As building materials were basalt - quarry stones used for Eckquaderung Lung Stone and the jambs of windows and portals red sandstone.
The oldest part is the tower, which rises between the choir and nave on an approximately square floor plan. In the lower part, the masonry is 1.5 meters thick. The southern priest portal indicates its function as a choir tower with a chancel. The round arch portal in a round arch niche has two Romanesque corner columns with cube capitals, a straight lintel on the inside and the Romanesque iron fittings on the wings. To the east is a two-part rectangular window that was enlarged before 1400 and fitted with sandstone walls around 1600. In the tower room, the one-yoke ribbed vault rests on corner consoles and ends in a square keystone . Cornices divide the tower into three floors of different heights. The lower part has a narrow Romanesque arched window on the north side, which is walled up to the sacristy. The two upper floors are characterized by the early Gothic period and each have four coupled pointed arch windows in pointed arched niches. Due to the addition of the choir and nave, the windows on the east and west sides are bricked up or destroyed, but still detectable. The tower is closed off by a slated helmet, the four wooden triangular gables of which merge into an eight-sided pointed helmet. The roof of the staircase and bell tower dates back to medieval times.
The late Gothic choir with an irregular 3/8 end is covered with a neo-Gothic rib vault, which has been replacing flat wooden formwork since 1907. The buttresses from the time it was built indicate that the choir originally had a vault. The large, two-part pointed arched windows are old, the tracery with fish bubbles and round arches has been partially renewed. From the original semicircular apse, the pommel decorated with leaves, in which the conical roof once ended, has been preserved.
The old nave was about the width of the tower and had a lower roof, the slope of which can still be seen beneath the plaster next to the pulpit. The round arched niche in the eastern wall of the church above the arch formed the passage to the old attic at that time. Today's nave with west gable is double-wide on a rectangular floor plan and ends with a steep gable roof . A round tower with stone spiral staircases and a two-storey spire with a Welscher dome, which was completed in 1608, was added to the south as a staircase to the galleries and the roof of the ship, which served as a fruit store. The ship is illuminated on the long sides through coupled rectangular windows in two levels. Four rectangular windows are bricked up in the western triangular gable, and two new rectangular windows have been broken in over the portal below. The round arched west portal bears the date 1597, the north portal dates from the 19th century, the two vestibules with gable framework were created in 1907.
Furnishing
The interior is closed off by a flat ceiling, which is structured by three beams and geometric stucco.
In 1907, during renovation work by the painters Velte from Nieder-Ramstadt and Kienzle from Lich-Eberstadt, wall paintings were uncovered in the tower room, which had been whitewashed around 1600. They show red tendrils with lily blossoms and octagonal gray stars (around 1400) in the lower area of the triumphal arch between tower and nave. On the wall surfaces and the window reveals there are black tendrils, on the southern window reveal there are figural frescos (around 1450). The death of Mary is depicted in an easterly direction. A group of women kneels in front of their bed, behind them, next to the apostles, is Saint Barbara . Christ appears with a crown and a halo as King of Heaven and raises his right hand in a gesture of blessing . The angelic figure on his left arm symbolizes the soul of Mary, who is received by Christ. On the opposite page, John the Baptist, life-size, points to the book with the lamb, which refers to the biblical passage John 1:29 LUT . On the ceiling, white serpentine lines and stars of various sizes stand out against the dark background. In this way the sky is represented in a stylized way. In the upper part of the triumphal arch there are golden stars between dark tendrils on a pink marbled background. The red cuboid frame of the south door dates from around 1600.
A wrought iron grating from 1679 separates the tower hall from the late Gothic choir. Since the choir was no longer used for worship after the Reformation, it served as a burial chapel on the branch line of the Count's House of Solms-Hungen , which was located in Hungen from 1592 to 1678. Since 1961 the renovated choir has been used as a chapel for casualia . The grave slabs adorned with coats of arms and writings were placed on the walls, the floor is covered with sandstone slabs. The Gothic altar plate with consecration crosses was taken over from Berstadt . A richly decorated epitaph from 1616 for Otto II. († 1610) von Solms-Hungen is attached to the east wall . The three-part epitaph with black inscription panels, which are flanked by decorated pilasters, shows the coat of arms in the upper part and is richly decorated with fittings, putti, warriors, weapons and angel heads in the Mannerist style. A sacrament niche with the Solms lion dates from 1514. Four of the lead glass windows in the choir, a foundation of the House of Solms-Braunfels, are designed using the grisaille technique with rose motifs and the Solms lion. A colored one in the middle represents the resurrection of Christ . The resurrection composition differs from the usual representations; Christ with the flag of victory is not to be seen alone or with the guards at the grave, but with an angel kneeling in humble posture. The resurrection scene is reminiscent of the function of the choir as a burial chapel.
The hexagonal stone pulpit from 1606 on the central axis of the ship has a wooden, polygonal sound cover on which the Bible verse from Mt 24,35 LUT is painted: "Heaven and earth will pass away, but my words will not pass away". Stylistically, it stands at the transition from Gothic to Renaissance. The stone parapet of the pulpit staircase shows circles with four-passages as tracery . The altar table made of white-veined black marble on a curved base was created around 1830. The three-sided gallery was built in 1874 in a similar construction to the old gallery. It rests on Tuscan stone pillars that merge into square wooden posts that support the joists. The neo-Gothic stalls in the Fürstenstuhl also come from this interior renovation. The wooden epitaph for Count Moritz was located on the east wall of the nave next to the door to the sacristy. Two chandeliers date from the 19th century and underline the axial direction of the ship. The Czech painter Jiri Vlach created the abstract contemporary oil painting on the south wall entitled The Revelation of Christ . The gift from the local Catholic community is the only painting in the Reformed Preaching Church.
Organs
As early as 1562, a new organ has been found in the previous building , which was taken over into the new nave. In 1669 Georg Henrich Wagner from Lich created a new work with six registers , the draft of which has been preserved. Apparently the instrument was not suitable for the large room and was sold to the Langsdorf church in 1703 . In the same year, an organ builder Seiffert from Homburg created a new work with around ten parts on one manual, which was replaced in 1879 by a two-manual work by Johann Georg Förster with 18 stops.
The Rohlfing brothers built today's organ in 1967 on the west gallery for 75,000 DM. In 1983 an extension took place. The prospectus is divided into seven fields. The outer pipe fields rise to the outside in the form of right-angled trapezoids . Behind it are 21 registers, which are distributed over two manuals and pedal . The neo-baroque disposition is as follows:
|
|
|
|||||||||||||||||||||||||||||||||||||||||||||||
- Coupling : II / I, I / P, II / P
In the choir area there is a small, portable organ positive from the Göttingen company Streichert, which has two registers (Gedackt 8 ′ made of wood, Principal 2 ′ made of metal) and is used as a continuo instrument.
Bells
The tower houses a triple bell. The largest bell is popularly known as " Fat Susanne " (probably read out by Sub anno ). It is attributed to the Cologne caster Delman Borger tzu hogen, who first settled in Haiger, then in Hungen and partly poured together with Johann Bruwiller. Legend has it that it was buried during the Thirty Years' War, but could not be found after the end of the war until a grazing pig brought the bell to light again. Small rosettes serve as word separators for the inscription. A fourth bell from 1707 is said to have been delivered to the armaments industry in 1917, but was not included in an inventory from 1884. During the Second World War, the second bell from 1697 was delivered, but escaped being melted down and came back to Hungen from a Hamburg bell collection point . The oldest bell with the names of the four evangelists as an inscription has a very modern partial tone structure and serves as the Our Father's bell.
|
No. |
Casting year |
Foundry, casting location |
Diameter (mm) |
Height (mm) |
Mass (kg) |
Chime |
inscription |
image |
| 1 | 1452 | probably Delman Borger in Hungen | 1380 | 1120 | 1,500 | e 1 | "Sit aura pia dum rogat ista maria Est sua vox bam bam potens repellere sathan" [relief with James the Elder with pilgrim staff] "Tonitrum rompo mortuum defleo sacriligum" [relief with Gregory the dragon slayer] "voco S wipertus Sub anno dni M ° cccc ° lii ° "(The wind is favorable when this Mary asks: Her voice is bambam, able to drive out Satan. I break the thunder, weep the dead, call the wicked. I call the holy Wigbert in the year of the Lord 1452) |

|
| 2 | 1697 | Dilman Schmid , Asslar | 1010 | 940 | 800 | f sharp 1 | "THE SLEEPING WEK I THE SVENDER I SCREAM THE DOTTS I REMEMBER THE JUDICIARY COURT" "in God's name flos I dilman schmid von aslar gos me" "GOTFRID LEVBER KBM 1697" |

|
| 3 | 1370s | unmarked | 800 | 740 | 300 | c sharp 2 | "MAThEVS + LVCAS + MARCVS + IOHANNES +" |

|
literature
- Otto Alt: Evangelical City Church Hungen (= Small Art Guide , 2742). Schnell & Steiner, Regensburg 2010, ISBN 978-3-7954-6834-7 .
- Georg Dehio : Handbook of German art monuments , Hessen I. Administrative districts of Giessen and Kassel. Edited by Folkhard Cremer, Tobias Michael Wolf and others. Deutscher Kunstverlag, Munich / Berlin 2008, ISBN 978-3-422-03092-3 , p. 447 f.
- Wilhelm Diehl : Construction book for the Protestant parishes of the sovereign lands and the acquired areas of Darmstadt (Hassia sacra, 8). Self-published, Darmstadt 1935, pp. 149–153.
- Waldemar Küther : The church at Hungen. In: Magistrat der Stadt Hungen (Hrsg.): Das Buch der Stadt Hungen. Magistrat, Hungen 1961, pp. 168-174.
- State Office for the Preservation of Monuments Hesse (ed.); Karlheinz Lang (arr.): Cultural monuments in Hessen. District of Giessen I. Hungen, Laubach, Lich, Reiskirchen (= monument topography Federal Republic of Germany ). Theiss, Stuttgart 2008, ISBN 978-3-8062-2177-0 , pp. 81-84.
- Friedrich Prokosch; Magistrate of the city of Hungen (ed.): 1200 years of Hungen. Chronicle of our city. Magistrat, Hungen 1982, pp. 54-67.
- Heinrich Walbe : The art monuments of the Gießen district. Vol. 3. Southern part . Hessisches Denkmalarchiv, Darmstadt 1933, pp. 138–153.
- Peter Weyrauch : The churches of the old district of Giessen. Mittelhessische Druck- und Verlagsgesellschaft, Gießen 1979, p. 92 f.
Web links
- Homepage of the parish
- Hunger. Historical local dictionary for Hessen. In: Landesgeschichtliches Informationssystem Hessen (LAGIS). Hessian State Office for Historical Cultural Studies (HLGL), accessed on September 11, 2013 .
Individual evidence
- ↑ a b Dehio: Dehio-Handbuch der Deutschen Kunstdenkmäler, Hessen I. 2008, p. 447.
- ^ A b State Office for the Preservation of Monuments Hesse (ed.), Lang (edit.): Cultural monuments in Hesse. 2008, p. 84.
- ^ Prokosch: 1200 years of Hungen. 1982, p. 54.
- ↑ Old: Evangelical City Church Hungen. 2010, p. 4.
- ↑ Walbe: The art monuments of the district of Giessen. 1933, p. 138.
- ↑ a b Weyrauch: The churches of the old district of Gießen. 1979, p. 92.
- ^ Gerhard Kleinfeldt, Hans Weirich: The medieval church organization in the Upper Hessian-Nassau area. (= Writings of the institute for historical regional studies of Hesse and Nassau 16 ). NG Elwert, Marburg 1937, ND 1984, p. 23.
- ↑ Hunger. Historical local dictionary for Hessen. In: Landesgeschichtliches Informationssystem Hessen (LAGIS). Hessian State Office for Historical Cultural Studies (HLGL), accessed on September 10, 2013 .
- ↑ a b Diehl: Construction book for the Protestant parishes. 1935, p. 150.
- ^ State Office for the Preservation of Monuments Hesse (ed.), Lang (edit.): Cultural monuments in Hesse. 2008, p. 83.
- ^ Prokosch: 1200 years of Hungen. 1982, p. 55.
- ↑ a b Alt: Evangelical City Church Hungen. 2010, p. 8.
- ↑ a b c Prokosch: 1200 years of Hungen. 1982, p. 56.
- ↑ Old: Evangelical City Church Hungen. 2010, p. 8 f.
- ↑ Ev. Hungen town church: construction work finished , Gießener Allgemeine, December 20, 2014, number 296, p. 41.
- ↑ The Hungen Evangelical Church Community introduces itself , accessed on March 26, 2018.
- ↑ Walbe: The art monuments of the district of Giessen. 1933, p. 141.
- ↑ Walbe: The art monuments of the district of Giessen . 1933, p. 143.
- ↑ Old: Evangelical City Church Hungen. 2010, p. 10.
- ↑ Walbe: The art monuments of the district of Giessen. 1933, p. 144.
- ↑ Walbe: The art monuments of the district of Giessen. 1933, p. 142.
- ↑ a b Alt: Evangelical City Church Hungen. 2010, p. 6.
- ↑ Walbe: The art monuments of the district of Giessen. 1933, p. 146.
- ↑ Walbe: The art monuments of the district of Giessen. 1933, p. 146 f.
- ↑ a b Alt: Evangelical City Church Hungen. 2010, p. 16.
- ↑ Old: Evangelical City Church Hungen. 2010, p. 12.
- ^ Weyrauch: The churches of the old district Gießen. 1979, p. 92 f.
- ^ Franz Bösken , Hermann Fischer : Sources and research on the organ history of the Middle Rhine (= contributions to the Middle Rhine music history . Volume 29.1 ). tape 3 : Former province of Upper Hesse. Part 1: A-L . Schott, Mainz 1988, ISBN 3-7957-1330-7 , p. 496-501 .
- ^ Orgeldatabase: Orgel in Hungen , accessed on July 29, 2016.
- ↑ Walbe: The art monuments of the district of Giessen. 1933, p. 154.
- ↑ Robert Schäfer: Hessian bell inscriptions (PDF file; 37.7 MB), in: Archives for Hessian history and antiquity. 15, 1884, pp. 475-544, here: p. 529.
- ^ Prokosch: 1200 years of Hungen. 1982, pp. 63-65.
Coordinates: 50 ° 28 ′ 27.9 ″ N , 8 ° 54 ′ 4.8 ″ E










